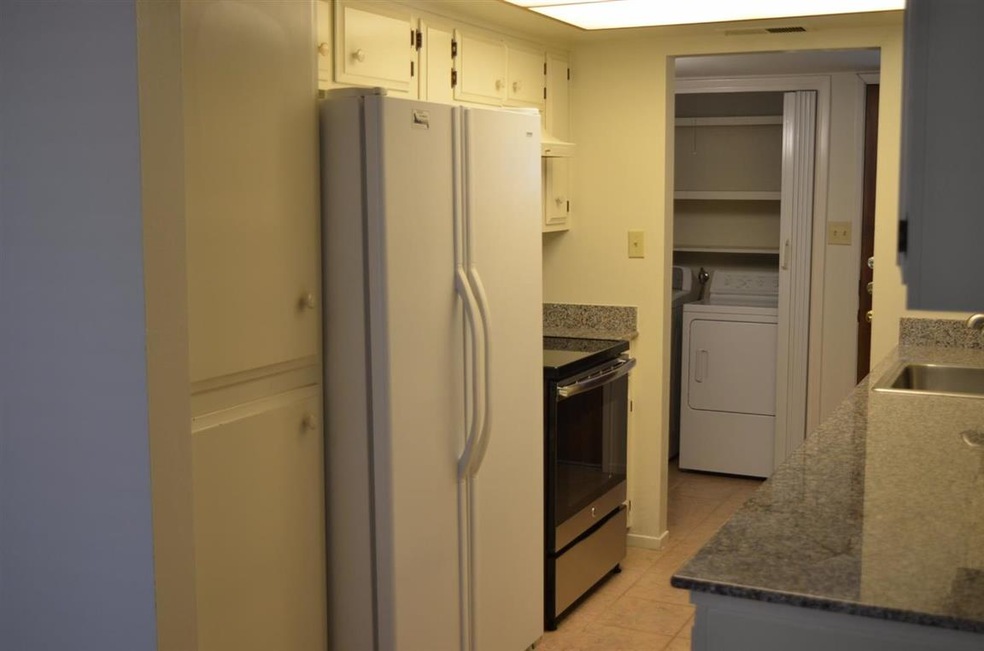
3551 Appleton Way Stockton, CA 95219
Lincoln Village West NeighborhoodEstimated Value: $268,000 - $311,000
Highlights
- Private Pool
- Contemporary Architecture
- Breakfast Area or Nook
- Lincoln High School Rated A-
- Granite Countertops
- Walk-In Closet
About This Home
As of February 2018Rare single story 2BR condo opportunity in conveniently located complex. Move in ready with fresh new paint, cleaned carpets, washer, dryer, refrigerator, new electric stove and new dishwasher. Granite countertops and lots of cabinets and storage space. Private fenced backyard area with storage shed. Low HOA of $225/month includes access to community pool.
Last Agent to Sell the Property
Escala Properties License #00526755 Listed on: 12/09/2017
Last Buyer's Agent
Carol Elliott
PMZ Real Estate License #01386895
Property Details
Home Type
- Condominium
Est. Annual Taxes
- $2,550
Year Built
- Built in 1973
Lot Details
- 1,520
HOA Fees
- $225 Monthly HOA Fees
Parking
- 1 Car Garage
- 1 Carport Space
Home Design
- Contemporary Architecture
- Planned Development
- Slab Foundation
- Composition Roof
Interior Spaces
- 884 Sq Ft Home
- 1-Story Property
- 220 Volts In Laundry
Kitchen
- Breakfast Area or Nook
- Granite Countertops
Bedrooms and Bathrooms
- 2 Bedrooms
- Walk-In Closet
- 1 Full Bathroom
- Separate Shower
Additional Features
- Private Pool
- Back Yard Fenced
- Central Heating
Listing and Financial Details
- Assessor Parcel Number 100-200-05
Community Details
Overview
- Association fees include maintenanceexterior maintenancegrounds
Recreation
- Community Pool
Ownership History
Purchase Details
Home Financials for this Owner
Home Financials are based on the most recent Mortgage that was taken out on this home.Purchase Details
Purchase Details
Purchase Details
Purchase Details
Similar Homes in Stockton, CA
Home Values in the Area
Average Home Value in this Area
Purchase History
| Date | Buyer | Sale Price | Title Company |
|---|---|---|---|
| Claypool David A | $175,000 | Old Republic Title Company | |
| Armstrong Lynnette | -- | Old Republic Title Company | |
| Armstrong Lynnette | -- | Old Republic Title Company | |
| Harker Dorothy M | $239,000 | Fidelity Natl Title Co Of Ca | |
| Palk Michelle | -- | Fidelity Natl Title Co Of Ca | |
| Armstrong Lynnette | -- | Fidelity Natl Title Co Of Ca | |
| Almaas Cherilynn | -- | Fidelity Natl Title Co Of Ca | |
| Lurie Audrey E | -- | -- |
Mortgage History
| Date | Status | Borrower | Loan Amount |
|---|---|---|---|
| Open | Claypool David A | $140,000 | |
| Previous Owner | Lurie Audrey E | $13,000 |
Property History
| Date | Event | Price | Change | Sq Ft Price |
|---|---|---|---|---|
| 02/08/2018 02/08/18 | Sold | $175,000 | +1.2% | $198 / Sq Ft |
| 12/26/2017 12/26/17 | Pending | -- | -- | -- |
| 12/09/2017 12/09/17 | For Sale | $173,000 | -- | $196 / Sq Ft |
Tax History Compared to Growth
Tax History
| Year | Tax Paid | Tax Assessment Tax Assessment Total Assessment is a certain percentage of the fair market value that is determined by local assessors to be the total taxable value of land and additions on the property. | Land | Improvement |
|---|---|---|---|---|
| 2024 | $2,550 | $195,212 | $66,929 | $128,283 |
| 2023 | $2,587 | $191,385 | $65,617 | $125,768 |
| 2022 | $2,396 | $187,633 | $64,331 | $123,302 |
| 2021 | $2,367 | $183,955 | $63,070 | $120,885 |
| 2020 | $2,366 | $182,070 | $62,424 | $119,646 |
| 2019 | $2,333 | $178,500 | $61,200 | $117,300 |
| 2018 | $2,291 | $175,000 | $60,000 | $115,000 |
| 2017 | $2,083 | $157,000 | $55,000 | $102,000 |
| 2016 | $1,654 | $118,000 | $47,000 | $71,000 |
| 2014 | $1,230 | $80,000 | $24,000 | $56,000 |
Agents Affiliated with this Home
-
Richard Hughes

Seller's Agent in 2018
Richard Hughes
Escala Properties
(209) 602-8883
6 Total Sales
-
Pablo Gomes Franco

Seller Co-Listing Agent in 2018
Pablo Gomes Franco
Escala Properties
(209) 988-0630
44 Total Sales
-
C
Buyer's Agent in 2018
Carol Elliott
PMZ Real Estate
Map
Source: MetroList
MLS Number: 17076035
APN: 100-200-05
- 3524 W Benjamin Holt Dr
- 3518 W Benjamin Holt Dr
- 6734 Cumberland Place
- 6831 Stonewall Ct
- 6845 Shiloh Ct
- 6813 Herndon Place
- 3702 W Benjamin Holt Dr Unit 24
- 6818 Herndon Place
- 6869 Sumter Quay Cir
- 6209 Cumberland Place
- 6847 Atlanta Cir
- 6423 Monitor Place
- 6127 Herndon Place
- 6520 Embarcadero Dr Unit 18
- 4044 Fort Donelson Dr
- 6610 Embarcadero Dr Unit 7
- 6713 Embarcadero Dr Unit 27
- 6713 Embarcadero Dr Unit 29
- 6900 Allegheny Place
- 6669 Embarcadero Dr Unit 2
- 3551 Appleton Way
- 3549 Appleton Way
- 3553 Appleton Way Unit 20
- 3555 Appleton Way
- 3557 Appleton Way
- 3545 Appleton Way
- 3536 W Benjamin Holt Dr
- 3534 W Benjamin Holt Dr
- 3538 W Benjamin Holt Dr
- 3559 Appleton Way
- 3543 Appleton Way Unit 20
- 3532 W Benjamin Holt Dr
- 3561 Appleton Way
- 3541 Appleton Way
- 3563 Appleton Way
- 3530 W Benjamin Holt Dr
- 3565 Appleton Way
- 3528 W Benjamin Holt Dr
- 3567 Appleton Way
- 3629 Appleton Way
