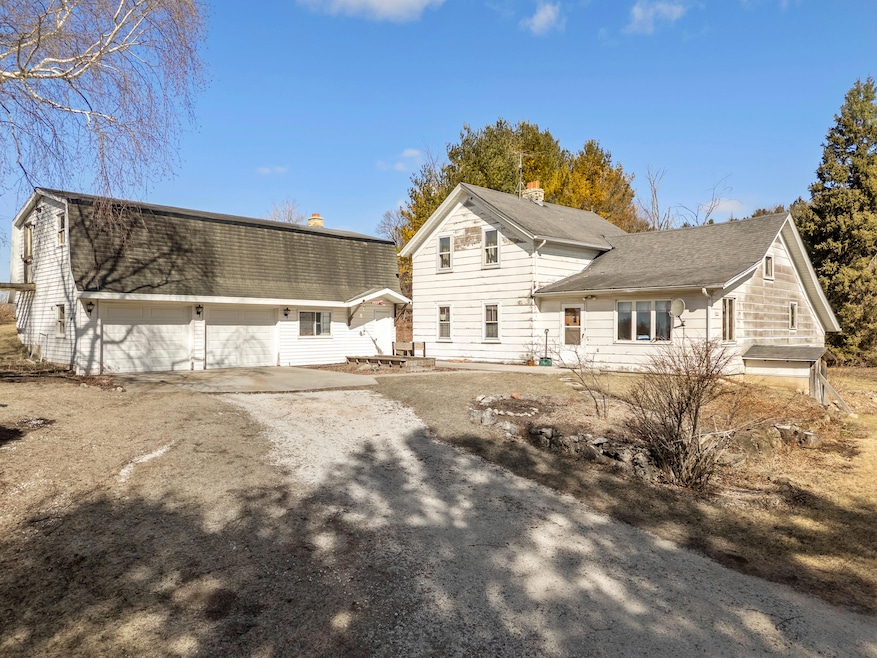
3551 Blue Goose Rd West Bend, WI 53095
Highlights
- Barn
- Horses Allowed On Property
- 32.5 Acre Lot
- Ozaukee Middle School Rated A-
- Multiple Garages
- Wooded Lot
About This Home
As of July 2025RARE OPPORTUNITY to own 30+ acres located in Town of Saukville - EASY freeway access available within 5 miles to the east or west! BRING YOUR ideas for this 3 bedroom/1bath F A R M H O U S E from 1875! EAT IN KITCHEN & DINETTE area has open layout w/extra cabinets and counters. LIVING ROOM is spacious just off the kitchen area. Laundry on the main floor! PRIMARY bedroom on this level with 2 additional bedrooms upstairs. DETACHED 2+ car garage (40x22) with partially finished apartment above. SMALLER barn is approx 12x18 & Log shed 9x16 It's spring so PLANT the garden - enjoy the Apple Trees! Furnace 2015 / Central Air 1993 / SOLD AS-IS VIA TRUSTEES
Last Agent to Sell the Property
Premier Point Realty LLC License #52953-90 Listed on: 03/26/2025
Home Details
Home Type
- Single Family
Est. Annual Taxes
- $3,823
Lot Details
- 32.5 Acre Lot
- Rural Setting
- Wooded Lot
Parking
- 2.5 Car Detached Garage
- Multiple Garages
- Garage Door Opener
- Driveway
- Unpaved Parking
Home Design
- Farmhouse Style Home
- Press Board Siding
Interior Spaces
- 1,600 Sq Ft Home
- Stone or Rock in Basement
Bedrooms and Bathrooms
- 3 Bedrooms
- 1 Full Bathroom
Schools
- Ozaukee High School
Utilities
- Forced Air Heating and Cooling System
- Heating System Uses Propane
- Septic System
Additional Features
- Barn
- Horses Allowed On Property
Listing and Financial Details
- Assessor Parcel Number 080190400100
Similar Homes in West Bend, WI
Home Values in the Area
Average Home Value in this Area
Property History
| Date | Event | Price | Change | Sq Ft Price |
|---|---|---|---|---|
| 07/22/2025 07/22/25 | Sold | $315,000 | +21.2% | $197 / Sq Ft |
| 06/29/2025 06/29/25 | Pending | -- | -- | -- |
| 06/26/2025 06/26/25 | For Sale | $259,900 | -60.9% | $162 / Sq Ft |
| 06/24/2025 06/24/25 | Sold | $665,000 | -7.0% | $416 / Sq Ft |
| 04/01/2025 04/01/25 | Pending | -- | -- | -- |
| 03/26/2025 03/26/25 | For Sale | $715,000 | -- | $447 / Sq Ft |
Tax History Compared to Growth
Tax History
| Year | Tax Paid | Tax Assessment Tax Assessment Total Assessment is a certain percentage of the fair market value that is determined by local assessors to be the total taxable value of land and additions on the property. | Land | Improvement |
|---|---|---|---|---|
| 2024 | $3,823 | $349,700 | $158,400 | $191,300 |
| 2023 | $3,464 | $349,400 | $158,100 | $191,300 |
| 2022 | $3,608 | $238,200 | $115,900 | $122,300 |
| 2021 | $3,487 | $238,100 | $115,800 | $122,300 |
| 2020 | $3,540 | $238,500 | $116,200 | $122,300 |
| 2019 | $3,441 | $238,300 | $116,000 | $122,300 |
| 2018 | $3,362 | $238,300 | $116,000 | $122,300 |
| 2017 | $3,212 | $238,300 | $116,000 | $122,300 |
| 2016 | $3,271 | $238,300 | $116,000 | $122,300 |
| 2015 | $3,306 | $238,300 | $116,000 | $122,300 |
| 2014 | $3,744 | $254,200 | $131,900 | $122,300 |
| 2013 | $4,398 | $289,100 | $166,800 | $122,300 |
Agents Affiliated with this Home
-
Debbie Newman
D
Seller's Agent in 2025
Debbie Newman
Coldwell Banker Realty
(262) 573-9696
3 in this area
127 Total Sales
-
Diane Paitrick
D
Seller's Agent in 2025
Diane Paitrick
Premier Point Realty LLC
(262) 707-2867
1 in this area
22 Total Sales
-
Jacob Sheets

Buyer's Agent in 2025
Jacob Sheets
EXP Realty, LLC~MKE
(262) 622-2992
1 in this area
58 Total Sales
Map
Source: Metro MLS
MLS Number: 1911152
APN: 80190400100
- Lt2 Blue Goose Rd
- 400 Knollwood Rd
- 6340 Congress Dr
- Lt2 Steepleview Rd
- Lt2 Spring Ct
- Lt1 Steeple View Rd
- 3324 County Road I
- 2131 Cold Springs Rd
- 4002 County Road I
- 5618 County Highway M
- 2426 Deerfield Ct
- 734 N Maple Ln
- 167 Sapphire Ln
- 192 Sapphire Ln
- 121 N White Oak Way
- 628 W Hillcrest Rd Unit B
- 141 S Judge Dr Unit 145
- 1906 Cedar Sauk Rd
- 1950 Cedar Sauk Rd
- 2088 Washington Ave
