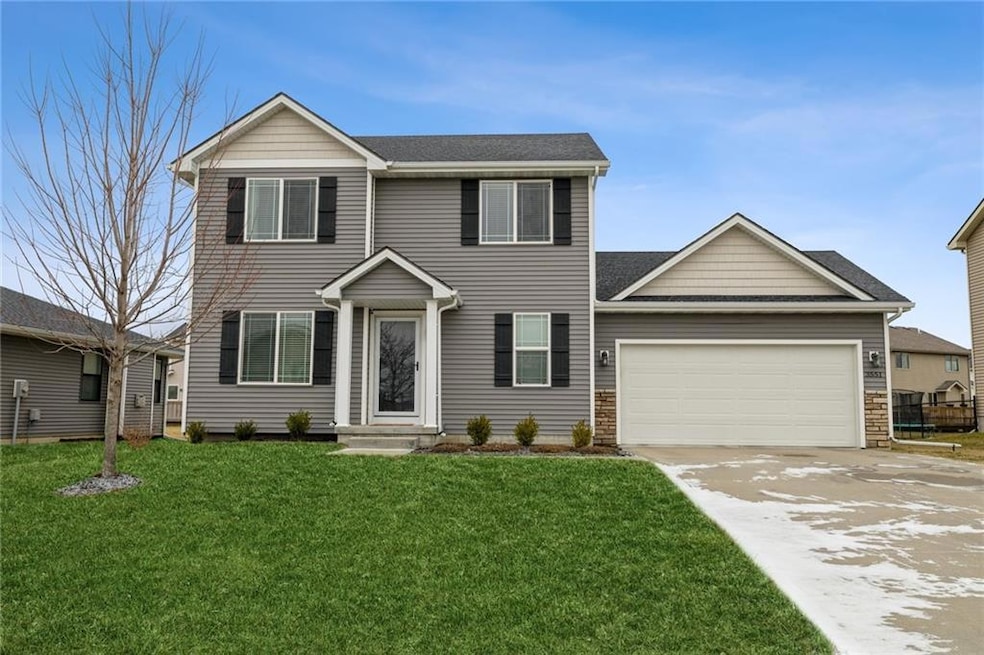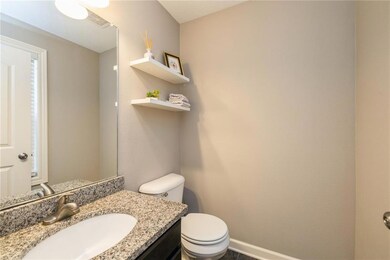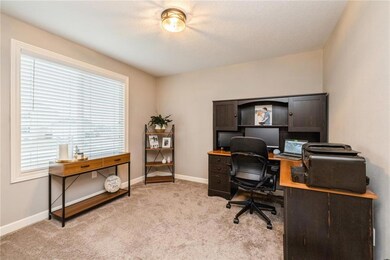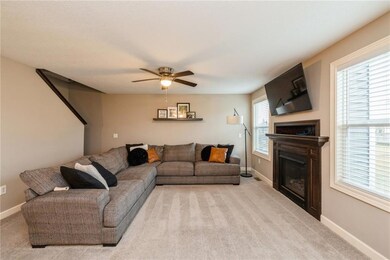
Highlights
- Deck
- Wood Flooring
- Eat-In Kitchen
- Walnut Hills Elementary School Rated A
- Shades
- 2-minute walk to Canary Park
About This Home
As of February 2023Perhaps, the Perfect Property! Located in Angel Park and the Waukee School district, this home has everything you are looking for. As a modern 3-bedroom, 2-story it boasts an excellent primary suite, good sized secondary bedrooms plus a home office on the main floor. The kitchen features rich maple cabinetry, granite counter tops, stainless appliances and clear finish hickory floors. You’ll love the bar height counter. The lower level is wide-open, ready to finish and offers an egress window in case you want to add that 4th bedroom. The driveway is exposed to the west, which is nice in winter and the east facing deck offers sun in the morning and shade in the afternoon. This Spring you will enjoy some new landscaping out back. Schedule a tour today!
Home Details
Home Type
- Single Family
Est. Annual Taxes
- $4,641
Year Built
- Built in 2014
Lot Details
- 7,500 Sq Ft Lot
- Property is Fully Fenced
- Chain Link Fence
HOA Fees
- $14 Monthly HOA Fees
Home Design
- Asphalt Shingled Roof
- Vinyl Siding
Interior Spaces
- 1,652 Sq Ft Home
- 2-Story Property
- Gas Log Fireplace
- Shades
- Drapes & Rods
- Family Room
- Unfinished Basement
- Basement Window Egress
- Fire and Smoke Detector
Kitchen
- Eat-In Kitchen
- Stove
- Microwave
- Dishwasher
Flooring
- Wood
- Carpet
- Tile
Bedrooms and Bathrooms
- 3 Bedrooms
Laundry
- Laundry on upper level
- Dryer
- Washer
Parking
- 2 Car Attached Garage
- Driveway
Outdoor Features
- Deck
Utilities
- Forced Air Heating and Cooling System
- Cable TV Available
Community Details
- Angel Park HOA
Listing and Financial Details
- Assessor Parcel Number 1223386017
Ownership History
Purchase Details
Home Financials for this Owner
Home Financials are based on the most recent Mortgage that was taken out on this home.Purchase Details
Home Financials for this Owner
Home Financials are based on the most recent Mortgage that was taken out on this home.Purchase Details
Home Financials for this Owner
Home Financials are based on the most recent Mortgage that was taken out on this home.Purchase Details
Home Financials for this Owner
Home Financials are based on the most recent Mortgage that was taken out on this home.Similar Homes in the area
Home Values in the Area
Average Home Value in this Area
Purchase History
| Date | Type | Sale Price | Title Company |
|---|---|---|---|
| Warranty Deed | $330,000 | -- | |
| Interfamily Deed Transfer | -- | None Available | |
| Warranty Deed | $255,000 | None Available | |
| Warranty Deed | $233,500 | None Available |
Mortgage History
| Date | Status | Loan Amount | Loan Type |
|---|---|---|---|
| Open | $313,500 | New Conventional | |
| Previous Owner | $231,000 | New Conventional | |
| Previous Owner | $229,500 | New Conventional |
Property History
| Date | Event | Price | Change | Sq Ft Price |
|---|---|---|---|---|
| 02/23/2023 02/23/23 | Sold | $330,000 | +1.6% | $200 / Sq Ft |
| 01/10/2023 01/10/23 | Pending | -- | -- | -- |
| 01/05/2023 01/05/23 | For Sale | $324,950 | +27.4% | $197 / Sq Ft |
| 09/25/2019 09/25/19 | Sold | $255,000 | -1.9% | $154 / Sq Ft |
| 09/25/2019 09/25/19 | Pending | -- | -- | -- |
| 07/31/2019 07/31/19 | For Sale | $259,900 | +11.4% | $157 / Sq Ft |
| 05/01/2015 05/01/15 | Sold | $233,400 | 0.0% | $142 / Sq Ft |
| 04/29/2015 04/29/15 | Pending | -- | -- | -- |
| 01/19/2015 01/19/15 | For Sale | $233,400 | -- | $142 / Sq Ft |
Tax History Compared to Growth
Tax History
| Year | Tax Paid | Tax Assessment Tax Assessment Total Assessment is a certain percentage of the fair market value that is determined by local assessors to be the total taxable value of land and additions on the property. | Land | Improvement |
|---|---|---|---|---|
| 2023 | $4,854 | $299,370 | $65,000 | $234,370 |
| 2022 | $4,642 | $267,230 | $65,000 | $202,230 |
| 2021 | $4,642 | $258,590 | $65,000 | $193,590 |
| 2020 | $4,178 | $238,860 | $55,000 | $183,860 |
| 2019 | $4,360 | $233,860 | $50,000 | $183,860 |
| 2018 | $4,360 | $232,340 | $50,000 | $182,340 |
| 2017 | $4,208 | $232,340 | $50,000 | $182,340 |
| 2016 | $878 | $225,250 | $50,000 | $175,250 |
| 2015 | $12 | $690 | $0 | $0 |
| 2014 | $12 | $690 | $0 | $0 |
Agents Affiliated with this Home
-
T
Seller's Agent in 2023
Tim Rietz
BHHS First Realty Westown
(515) 453-7350
5 in this area
127 Total Sales
-

Seller Co-Listing Agent in 2023
Jody Henkenius
BHHS First Realty Westown
(515) 771-5639
3 in this area
88 Total Sales
-

Buyer's Agent in 2023
James Von Gillern
RE/MAX
(515) 321-2595
3 in this area
323 Total Sales
-

Seller's Agent in 2019
Dan Rivenburgh
Iowa Realty Mills Crossing
(515) 988-4927
5 Total Sales
-

Seller Co-Listing Agent in 2019
Zach Schneider
Iowa Realty Mills Crossing
(515) 705-8809
4 in this area
66 Total Sales
-
L
Seller's Agent in 2015
Lisa Terranova
RE/MAX
Map
Source: Des Moines Area Association of REALTORS®
MLS Number: 665773
APN: 12-23-386-017
- 16884 Baxter Dr
- 3674 Berkshire Pkwy
- 3555 NW 164th St
- 18363 Tanglewood Dr
- 3641 NW 166th St
- 3824 163rd St
- 17987 Alpine Dr
- 18362 Alpine Dr
- 18241 Baxter Place
- 18237 Baxter Place
- 18256 Baxter Place
- 18265 Baxter Place
- 17965 Hammontree Cir
- 3667 NW 165th St
- 16823 Prairie Dr
- 16687 Verona Hills Dr
- 3430 NW 169th St
- 16924 Prairie Dr
- 16215 Monroe Ct
- 18048 Tanglewood Dr






