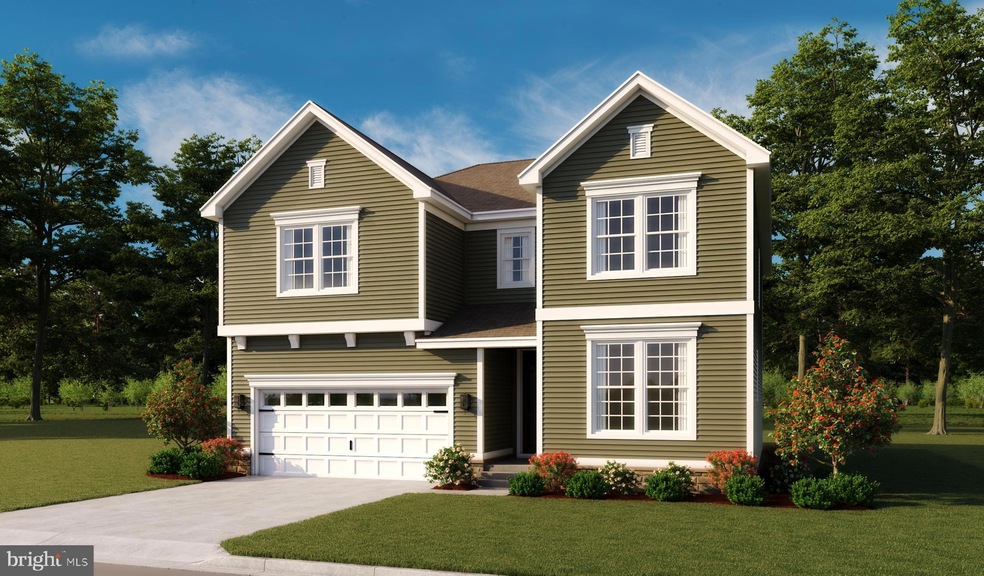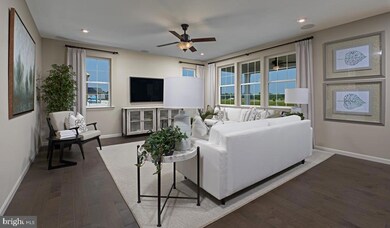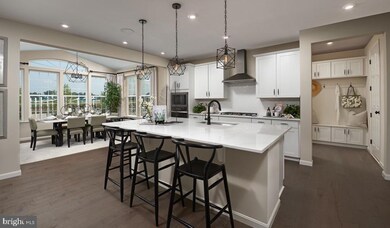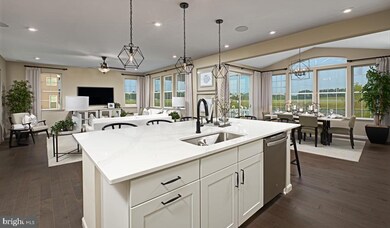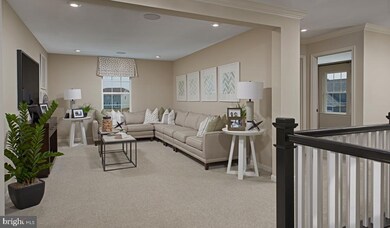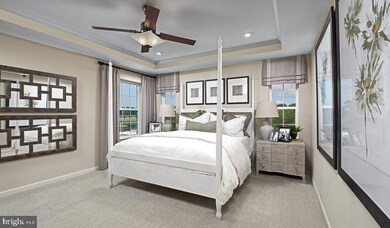
35511 Aspen Way Locust Grove, VA 22508
Highlights
- New Construction
- Open Floorplan
- Premium Lot
- Gourmet Kitchen
- Colonial Architecture
- Vaulted Ceiling
About This Home
As of June 2025The main entry of the Coronado offers a dramatic entry with the 2-story foyer, a First-floor bedroom, a staircase opening to the Great room and lovely kitchen with an oversized island and Sunroom off the back. Upstairs there will be a Loft and 3 bedrooms with the Master Suite with the Spa Bathroom. This home will have a finished rec room with an additional full bath. Bonus-This Homesite backs to Trees!
Home Details
Home Type
- Single Family
Year Built
- Built in 2024 | New Construction
Lot Details
- 0.33 Acre Lot
- Cul-De-Sac
- No Through Street
- Premium Lot
- Backs to Trees or Woods
- Back and Side Yard
- Property is in excellent condition
HOA Fees
- $43 Monthly HOA Fees
Parking
- 2 Car Attached Garage
- 6 Driveway Spaces
- Front Facing Garage
Home Design
- Colonial Architecture
- Frame Construction
- Blown-In Insulation
- Batts Insulation
- Architectural Shingle Roof
- Vinyl Siding
- CPVC or PVC Pipes
Interior Spaces
- Property has 3 Levels
- Open Floorplan
- Vaulted Ceiling
- Recessed Lighting
- Family Room Off Kitchen
- Laundry on upper level
Kitchen
- Gourmet Kitchen
- Butlers Pantry
- Cooktop
- Built-In Microwave
- Dishwasher
- Kitchen Island
- Disposal
Flooring
- Carpet
- Ceramic Tile
- Luxury Vinyl Plank Tile
Bedrooms and Bathrooms
- En-Suite Bathroom
- Walk-In Closet
- Soaking Tub
- Walk-in Shower
Basement
- Heated Basement
- Walk-Out Basement
- Basement Fills Entire Space Under The House
- Interior Basement Entry
- Sump Pump
- Space For Rooms
- Basement with some natural light
Utilities
- Zoned Heating and Cooling System
- Heat Pump System
- 200+ Amp Service
- 60 Gallon+ Electric Water Heater
Listing and Financial Details
- Tax Lot 677
Community Details
Overview
- $125 Capital Contribution Fee
- Association fees include common area maintenance, management, snow removal
- Built by Richmond American Homes
- Wilderness Shores Subdivision, Coronado Floorplan
Recreation
- Community Pool
Similar Homes in the area
Home Values in the Area
Average Home Value in this Area
Property History
| Date | Event | Price | Change | Sq Ft Price |
|---|---|---|---|---|
| 06/27/2025 06/27/25 | Sold | $589,999 | 0.0% | $206 / Sq Ft |
| 06/05/2025 06/05/25 | Price Changed | $589,999 | 0.0% | $206 / Sq Ft |
| 06/05/2025 06/05/25 | For Sale | $589,999 | -1.7% | $206 / Sq Ft |
| 06/01/2025 06/01/25 | Off Market | $599,999 | -- | -- |
| 03/07/2025 03/07/25 | For Sale | $599,999 | -7.1% | $210 / Sq Ft |
| 12/20/2024 12/20/24 | Sold | $645,965 | 0.0% | $170 / Sq Ft |
| 11/18/2024 11/18/24 | Pending | -- | -- | -- |
| 11/01/2024 11/01/24 | Price Changed | $645,965 | +0.1% | $170 / Sq Ft |
| 09/17/2024 09/17/24 | Price Changed | $644,999 | +2.4% | $170 / Sq Ft |
| 08/17/2024 08/17/24 | For Sale | $629,999 | -- | $166 / Sq Ft |
Tax History Compared to Growth
Agents Affiliated with this Home
-
Jay Day

Seller's Agent in 2025
Jay Day
LPT Realty, LLC
(301) 418-5395
185 Total Sales
-
jose argueta

Buyer's Agent in 2025
jose argueta
EXP Realty, LLC
(202) 412-0431
41 Total Sales
-
Sharon McGraw
S
Seller's Agent in 2024
Sharon McGraw
LPT Realty, LLC
(717) 746-2010
499 Total Sales
-
Ashley Spencer

Buyer's Agent in 2024
Ashley Spencer
KW United
(703) 562-1800
80 Total Sales
Map
Source: Bright MLS
MLS Number: VAOR2007720
- 35618 Pine Needle Ln
- 35619 Pine Needle Ln
- 2805 White Tail Dr
- 35599 Pine Needle Ln
- 2805 White Tail Dr
- 2805 White Tail Dr
- 2805 White Tail Dr
- 2805 White Tail Dr
- 35615 Pine Needle Ln
- 35598 Pine Needle Ln
- 35614 Pine Needle Ln
- 35607 Pine Needle Ln
- 35595 Pine Needle Ln
- 35291 Gosling Ln
- 35353 Wilderness Shores Way
- 35326 Gosling Ln
- 2916 White Tail Dr
- 35659 Aspen Way
- 35663 Aspen Way
- 35683 Aspen Way
