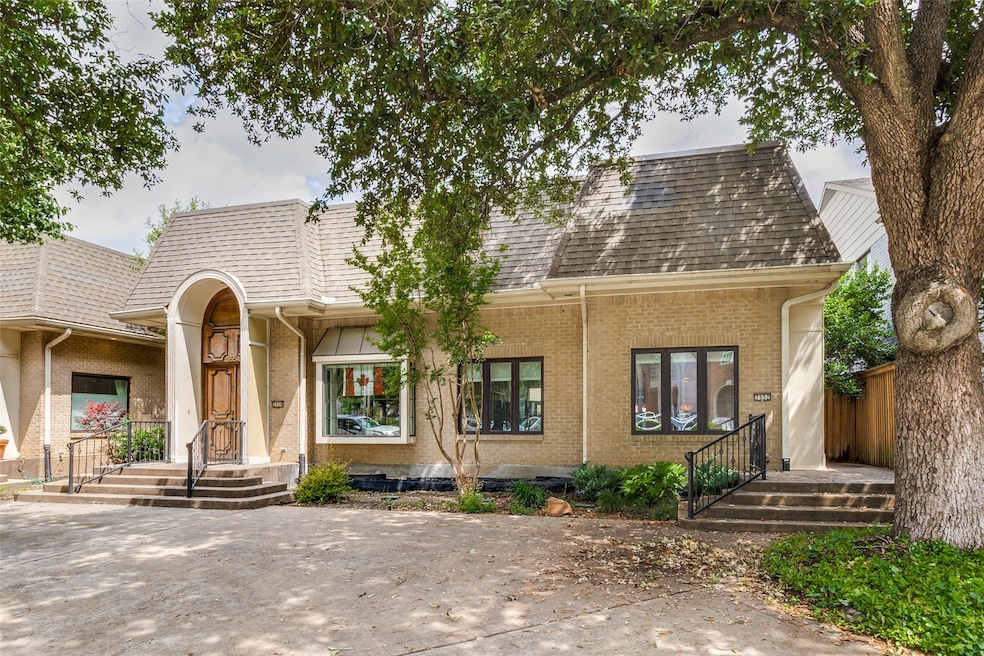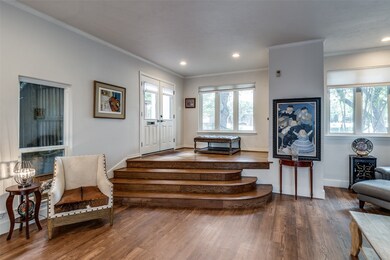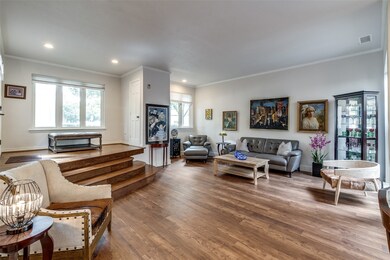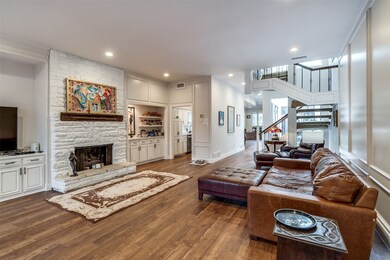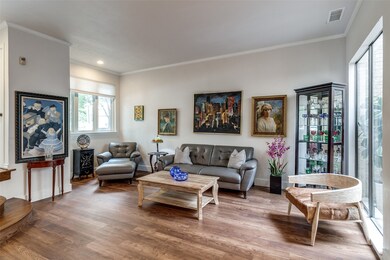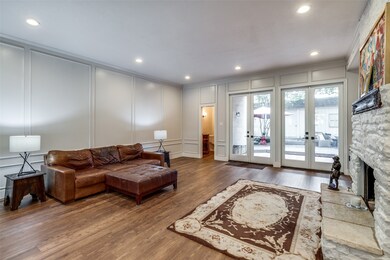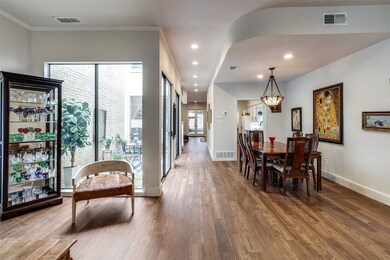
3552 Granada Ave Unit B Dallas, TX 75205
Highlights
- Deck
- Traditional Architecture
- Corner Lot
- Mcculloch Intermediate School Rated A
- Wood Flooring
- Granite Countertops
About This Home
As of July 2025This stunning condo-townhome, situated within the highly sought-after Highland Park ISD, offers a stylish interior and an unbeatable location directly across the street from the Intermediary and Middle schools. You'll also find yourself a short distance from the charming Snider Plaza, with its excellent array of shops, restaurants, and entertainment options. Inside, the home features a wonderful open floor plan and numerous windows that flood the spacious rooms with natural light, creating a bright and inviting atmosphere. Upstairs, you'll find three bedrooms and two full bathrooms, including a generously sized primary suite complete with a spa-like ensuite. The updated kitchen is light and airy, featuring classic white subway tile and a gas range. This home also boasts several practical updates, including a roof replacement in 2018, French doors leading to the patio installed in 2019, and the addition of a tankless water heater in 2017. Special features include a covered backyard patio and yard, perfect for outdoor enjoyment. Additionally, there is an oversized two-car garage with ample storage space and an electrical outlet ready for charging your electric vehicle.
Please note that the Seller requires a lease back until the middle of July
Last Agent to Sell the Property
Compass RE Texas, LLC. Brokerage Phone: 214-354-1523 License #0465400 Listed on: 05/16/2025

Townhouse Details
Home Type
- Townhome
Est. Annual Taxes
- $13,199
Year Built
- Built in 1976
Lot Details
- Wood Fence
- Private Yard
HOA Fees
- $300 Monthly HOA Fees
Parking
- 2 Car Garage
- Oversized Parking
- Garage Door Opener
- Circular Driveway
- Additional Parking
Home Design
- Traditional Architecture
- Brick Exterior Construction
- Slab Foundation
- Composition Roof
Interior Spaces
- 2,645 Sq Ft Home
- 2-Story Property
- Wet Bar
- Fireplace With Gas Starter
- Stone Fireplace
- Window Treatments
- Family Room with Fireplace
- Home Security System
- Washer and Electric Dryer Hookup
Kitchen
- Double Oven
- Gas Cooktop
- Dishwasher
- Granite Countertops
- Disposal
Flooring
- Wood
- Carpet
- Ceramic Tile
- Luxury Vinyl Plank Tile
Bedrooms and Bathrooms
- 3 Bedrooms
Outdoor Features
- Balcony
- Deck
- Covered patio or porch
Schools
- Armstrong Elementary School
- Highland Park
Utilities
- Central Heating and Cooling System
- Heating System Uses Natural Gas
- Vented Exhaust Fan
- Tankless Water Heater
- Cable TV Available
Listing and Financial Details
- Legal Lot and Block 13 / F
- Assessor Parcel Number 60064600020020000
Community Details
Overview
- Association fees include insurance, ground maintenance, maintenance structure
- Granada Towhomes HOA
- Granada Twnhms Subdivision
Security
- Fire and Smoke Detector
Ownership History
Purchase Details
Purchase Details
Purchase Details
Home Financials for this Owner
Home Financials are based on the most recent Mortgage that was taken out on this home.Purchase Details
Purchase Details
Home Financials for this Owner
Home Financials are based on the most recent Mortgage that was taken out on this home.Similar Homes in Dallas, TX
Home Values in the Area
Average Home Value in this Area
Purchase History
| Date | Type | Sale Price | Title Company |
|---|---|---|---|
| Warranty Deed | -- | -- | |
| Warranty Deed | -- | Texas Premier Title | |
| Vendors Lien | -- | None Available | |
| Interfamily Deed Transfer | -- | -- | |
| Warranty Deed | -- | -- |
Mortgage History
| Date | Status | Loan Amount | Loan Type |
|---|---|---|---|
| Previous Owner | $350,000 | Credit Line Revolving | |
| Previous Owner | $540,000 | Stand Alone First | |
| Previous Owner | $190,300 | Unknown | |
| Previous Owner | $214,550 | No Value Available |
Property History
| Date | Event | Price | Change | Sq Ft Price |
|---|---|---|---|---|
| 07/25/2025 07/25/25 | Sold | -- | -- | -- |
| 07/25/2025 07/25/25 | For Rent | $6,500 | 0.0% | -- |
| 07/04/2025 07/04/25 | Pending | -- | -- | -- |
| 06/27/2025 06/27/25 | Price Changed | $1,045,000 | -4.6% | $395 / Sq Ft |
| 05/18/2025 05/18/25 | For Sale | $1,095,000 | -- | $414 / Sq Ft |
Tax History Compared to Growth
Tax History
| Year | Tax Paid | Tax Assessment Tax Assessment Total Assessment is a certain percentage of the fair market value that is determined by local assessors to be the total taxable value of land and additions on the property. | Land | Improvement |
|---|---|---|---|---|
| 2024 | $7,656 | $809,750 | $378,410 | $431,340 |
| 2023 | $7,656 | $809,750 | $378,410 | $431,340 |
| 2022 | $15,332 | $809,750 | $378,410 | $431,340 |
| 2021 | $13,198 | $656,000 | $378,410 | $277,590 |
| 2020 | $13,491 | $656,000 | $378,410 | $277,590 |
| 2019 | $14,021 | $656,000 | $378,410 | $277,590 |
| 2018 | $13,833 | $656,000 | $378,410 | $277,590 |
| 2017 | $9,971 | $484,920 | $336,360 | $148,560 |
| 2016 | $7,688 | $484,920 | $336,360 | $148,560 |
| 2015 | $6,465 | $457,980 | $294,320 | $163,660 |
| 2014 | $6,465 | $404,100 | $252,270 | $151,830 |
Agents Affiliated with this Home
-
Zach Mrusek

Seller's Agent in 2025
Zach Mrusek
Compass RE Texas, LLC.
(817) 670-2842
4 in this area
54 Total Sales
-
Dawn M. Rejebian

Seller's Agent in 2025
Dawn M. Rejebian
Compass RE Texas, LLC.
(214) 354-1523
4 in this area
62 Total Sales
-
Apryl Jolas

Seller Co-Listing Agent in 2025
Apryl Jolas
Compass RE Texas, LLC.
(214) 986-1301
4 in this area
46 Total Sales
Map
Source: North Texas Real Estate Information Systems (NTREIS)
MLS Number: 20925183
APN: 60064600020020000
- 3527 Asbury St
- 3512 Asbury St
- 3650 Asbury St
- 3701 Binkley Ave
- 3504 Mcfarlin Blvd
- 6000 Auburndale Ave Unit C
- 6000 Auburndale Ave Unit E
- 3517 Haynie Ave
- 3626 University Blvd
- 3649 Haynie Ave
- 3449 Potomac Ave
- 3537 Milton Ave
- 6625 Golf Dr
- 3420 Rosedale Ave Unit 6
- 6715 Golf Dr
- 3828 Mockingbird Ln
- 3648 Stratford Ave
- 3401 Saint Johns Dr
- 3207 Mockingbird Ln
- 3445 Lovers Ln
