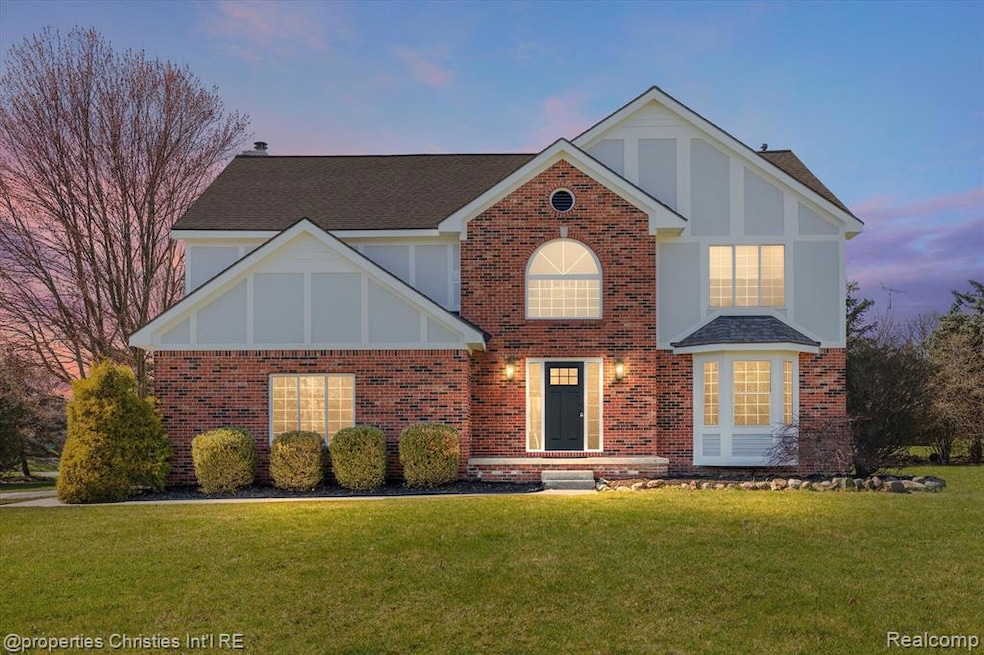Brilliantly situated in an ideal location, this impeccably remodeled brick colonial is both impressive and comfortable - inspiring and convenient - light and bright - easy to live and easy to love. With just under 2700 move-in-ready space, you'll enjoy 4 generously sized bedrooms, 2.5 baths, a finished lower level, and 0.6 acres of outdoor space. Impeccably renovated with en eye on form and function, the kitchen boasts a massive center island with waterfall quartz countertops, stainless steel appliances, gas range, external vent hood, recessed and pendant lighting, and extensive soft close cabinetry. An open concept between the kitchen, dining room, and family room flows seamlessly with plenty of natural light. Stunning hardwood floors underfoot do not overshadow the extensive trim and coffered ceilings on the main level. Up a flight of hardwood stairs with wrought iron spindles, you'll find a massive primary suite with vaulted ceilings, entertainment hutch, huge walk-in closet, and a primary ensuite with dual sinks, standing rain shower, and soaking tub. The second level features 3 more generously sized bedrooms with large closets, a main bathroom with dual sinks, and a second floor laundry room. The lower level is another entertaining space with a kitchen with a bar, recreation room, and plenty of storage. Step outside onto your multi level deck, patio, and large private corner lot. With a two car garage and exmplory Lake Orion Schools, this home is a sure standout you'll enjoy for years to come. Welcome Home!

