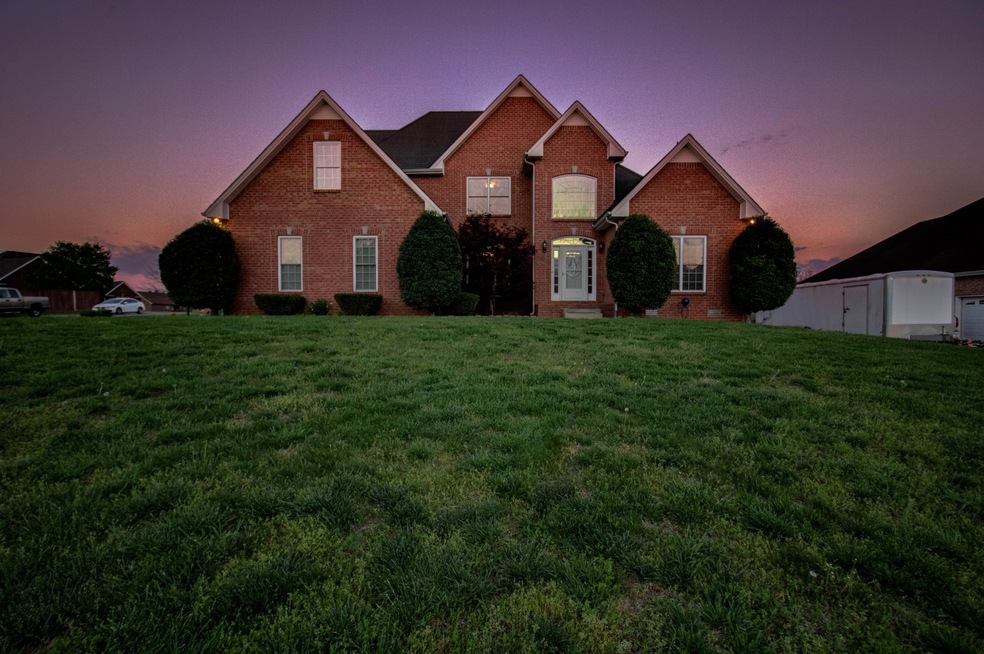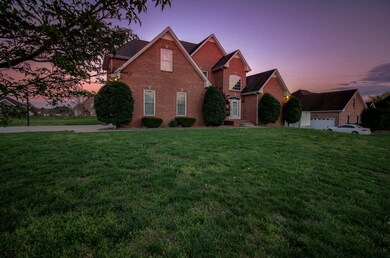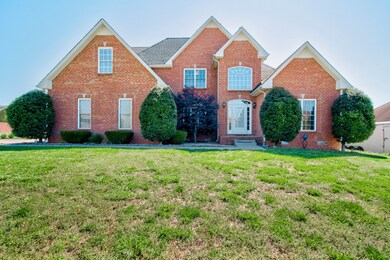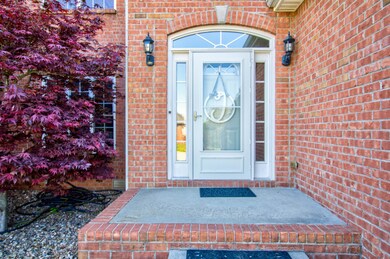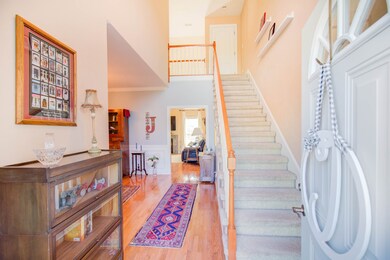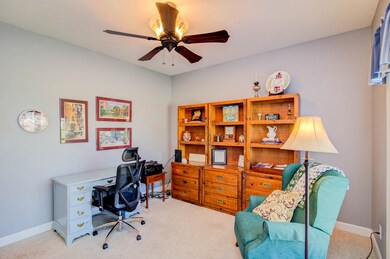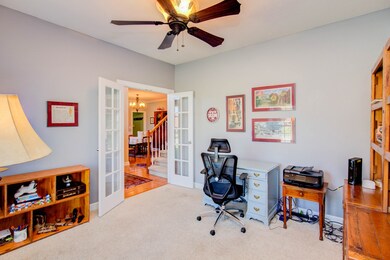
Highlights
- Contemporary Architecture
- Wood Flooring
- Separate Formal Living Room
- Carmel Elementary School Rated A-
- 1 Fireplace
- 2 Car Attached Garage
About This Home
As of June 2023Stupendous all brick home! The open concept living area features a cozy fireplace. Brand new quartz countertops in the kitchen & bathrooms. Laundry on main level. The formal dining room is sure to please and is perfect for entertaining. Kitchen has a bonus eat-in area, ample amount of cabinets, matching stainless steel appliances & an island. The spacious main floor owner's suite has a large soaking tub, double sink vanity, and a dressing table for extra storage or a place to get ready each day! A fantastic office is located on the main level and is perfect for working for home or homework! Enormous bonus space above the garage provides space for your hobbies. New water heater 2022. Upgraded kitchen & baths 2022. New HVAC 2019 & the other in 2021. Seller to provide $600 HWA home warranty.
Last Agent to Sell the Property
Recer Home Group - Keller Williams Realty License #209250, 290413 Listed on: 04/13/2023

Home Details
Home Type
- Single Family
Est. Annual Taxes
- $2,156
Year Built
- Built in 2006
HOA Fees
- $8 Monthly HOA Fees
Parking
- 2 Car Attached Garage
Home Design
- Contemporary Architecture
- Brick Exterior Construction
- Shingle Roof
- Vinyl Siding
Interior Spaces
- 2,820 Sq Ft Home
- Property has 2 Levels
- Ceiling Fan
- 1 Fireplace
- Separate Formal Living Room
- Storage
- Crawl Space
Kitchen
- Dishwasher
- Disposal
Flooring
- Wood
- Carpet
- Tile
Bedrooms and Bathrooms
- 4 Bedrooms | 1 Main Level Bedroom
- Walk-In Closet
Schools
- Carmel Elementary School
- Rossview Elementary Middle School
- Rossview High School
Utilities
- Cooling Available
- Central Heating
- Private Sewer
Additional Features
- Patio
- 0.35 Acre Lot
Community Details
- Woodlands Cedarmont Subdivision
Listing and Financial Details
- Assessor Parcel Number 063083H A 05800 00005082E
Ownership History
Purchase Details
Home Financials for this Owner
Home Financials are based on the most recent Mortgage that was taken out on this home.Purchase Details
Home Financials for this Owner
Home Financials are based on the most recent Mortgage that was taken out on this home.Purchase Details
Home Financials for this Owner
Home Financials are based on the most recent Mortgage that was taken out on this home.Purchase Details
Home Financials for this Owner
Home Financials are based on the most recent Mortgage that was taken out on this home.Similar Homes in Adams, TN
Home Values in the Area
Average Home Value in this Area
Purchase History
| Date | Type | Sale Price | Title Company |
|---|---|---|---|
| Warranty Deed | $435,000 | Foundation Title | |
| Warranty Deed | $272,000 | -- | |
| Quit Claim Deed | -- | -- | |
| Deed | $267,500 | -- |
Mortgage History
| Date | Status | Loan Amount | Loan Type |
|---|---|---|---|
| Open | $427,121 | FHA | |
| Previous Owner | $234,130 | New Conventional | |
| Previous Owner | $217,600 | New Conventional | |
| Previous Owner | $195,000 | New Conventional | |
| Previous Owner | $206,000 | Commercial | |
| Previous Owner | $211,603 | No Value Available | |
| Previous Owner | $20,000 | No Value Available | |
| Previous Owner | $243,480 | VA |
Property History
| Date | Event | Price | Change | Sq Ft Price |
|---|---|---|---|---|
| 06/21/2023 06/21/23 | Sold | $435,000 | -0.9% | $154 / Sq Ft |
| 06/02/2023 06/02/23 | Pending | -- | -- | -- |
| 05/31/2023 05/31/23 | Price Changed | $439,000 | -1.3% | $156 / Sq Ft |
| 04/24/2023 04/24/23 | Price Changed | $445,000 | -1.1% | $158 / Sq Ft |
| 04/13/2023 04/13/23 | For Sale | $450,000 | -65.1% | $160 / Sq Ft |
| 12/15/2019 12/15/19 | Pending | -- | -- | -- |
| 12/01/2019 12/01/19 | Price Changed | $1,289,000 | -0.8% | $457 / Sq Ft |
| 11/23/2019 11/23/19 | For Sale | $1,299,000 | +377.6% | $461 / Sq Ft |
| 11/22/2019 11/22/19 | Off Market | $272,000 | -- | -- |
| 10/13/2019 10/13/19 | For Sale | $1,299,000 | +377.6% | $461 / Sq Ft |
| 07/13/2017 07/13/17 | Sold | $272,000 | -- | $96 / Sq Ft |
Tax History Compared to Growth
Tax History
| Year | Tax Paid | Tax Assessment Tax Assessment Total Assessment is a certain percentage of the fair market value that is determined by local assessors to be the total taxable value of land and additions on the property. | Land | Improvement |
|---|---|---|---|---|
| 2024 | $2,294 | $109,250 | $0 | $0 |
| 2023 | $2,294 | $72,100 | $0 | $0 |
| 2022 | $2,156 | $72,100 | $0 | $0 |
| 2021 | $2,156 | $72,100 | $0 | $0 |
| 2020 | $2,156 | $72,100 | $0 | $0 |
| 2019 | $2,156 | $72,100 | $0 | $0 |
| 2018 | $1,923 | $55,400 | $0 | $0 |
| 2017 | $1,923 | $62,625 | $0 | $0 |
| 2016 | $1,923 | $62,625 | $0 | $0 |
| 2015 | $1,863 | $62,625 | $0 | $0 |
| 2014 | $1,863 | $62,625 | $0 | $0 |
| 2013 | $2,287 | $72,850 | $0 | $0 |
Agents Affiliated with this Home
-

Seller's Agent in 2023
Travis Recer
Recer Home Group - Keller Williams Realty
(931) 302-5604
471 Total Sales
-

Buyer's Agent in 2023
LaToya Amaya-Hunter
Reliant Realty ERA Powered
(209) 423-4307
20 Total Sales
-

Seller's Agent in 2017
Kayla LeVan
Century 21 Platinum Properties
(931) 771-9070
642 Total Sales
-

Buyer's Agent in 2017
Jeremy Bullock
Keller Williams Realty
(931) 302-1350
21 Total Sales
Map
Source: Realtracs
MLS Number: 2507752
APN: 083H-A-058.00
- 108 Hummingbird Way
- 104 Hummingbird Way
- 286 Turkey Crossing Ct
- 280 Turkey Crossing Ct
- 970 Granite Trail
- 1105 Drakes Cove Rd N
- 3624 Prestwicke Place
- 3692 Prestwicke Place
- 3696 Prestwicke Place
- 1184 Wicke Rd
- 3532 Drake Rd
- 1192 Wicke Rd
- 3699 Prestwicke Place
- 18 Solitude Dr
- 17 Solitude Dr
- 188 Sloan Rd
- 4141 Sango Rd
- 4015 Trough Springs Rd
- 1197 Ewing Way
- 1208 Ewing Way
