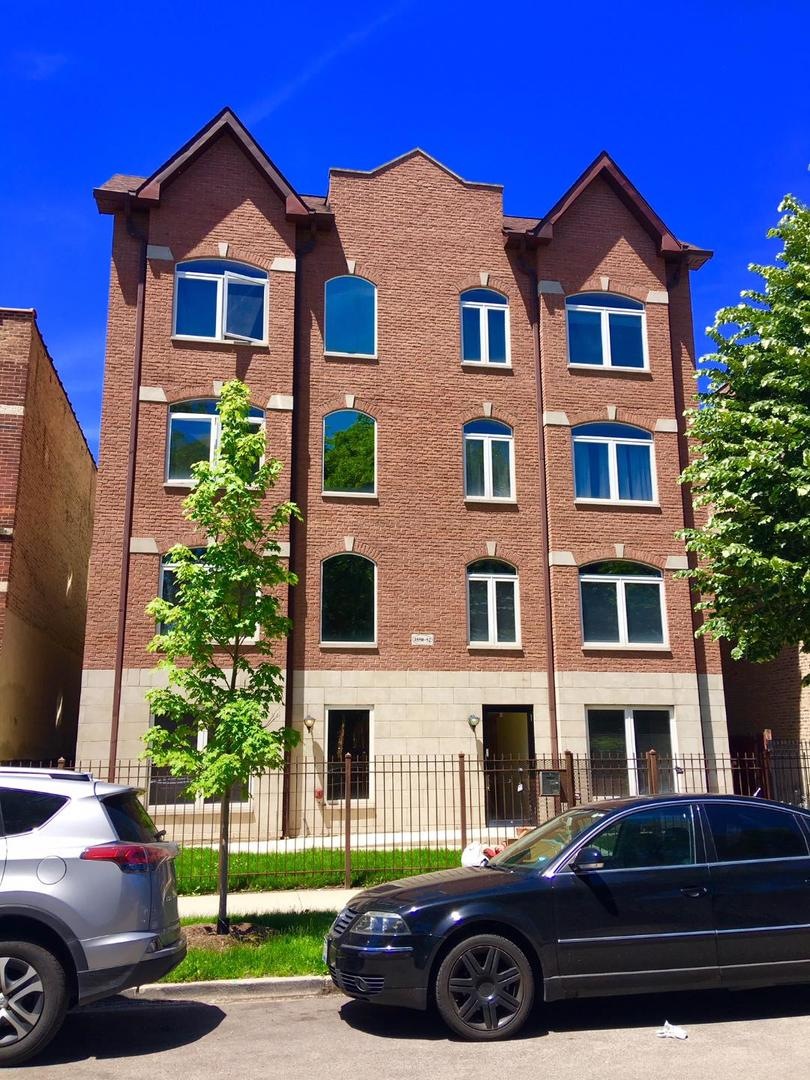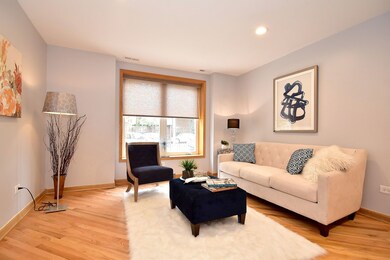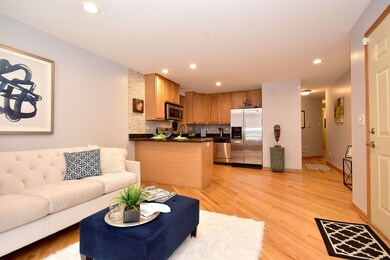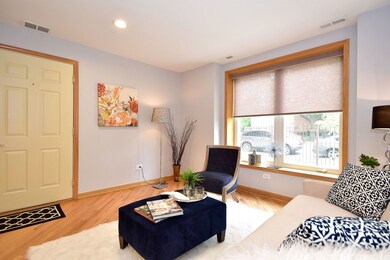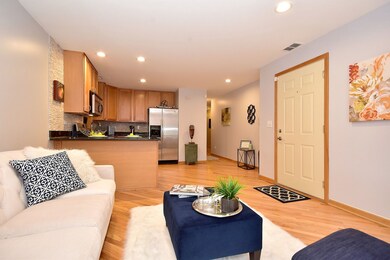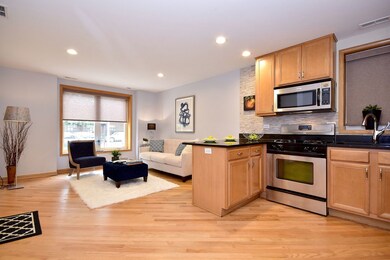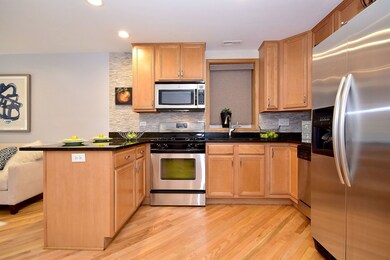
3552 S Giles Ave Unit 1S Chicago, IL 60653
Bronzeville NeighborhoodHighlights
- Wood Flooring
- Whirlpool Bathtub
- Breakfast Bar
- Main Floor Bedroom
- Stainless Steel Appliances
- 5-minute walk to Anderson Park
About This Home
As of March 2025Luxury 2 Bedroom 2 Bath, 1300. SqFt Condo located in the sought after area of Douglas South Loop Near 31st Beach. This Condo is a Modern, Newly Built Unit. Beautiful Kitchen with top of the line Stainless Steel Appliances, Granite Counter Tops, 48" Maple Cabinets, Glass Tile Backsplash, Breakfast Bar/Island. Elevator Building. Custom Screens.Gated Parking. Large Patio off Master. Gleaming Hardwood Floors throughout. Large Bedrooms with good size closets. Gorgeous Spa-Like Granite Bathroom. Washer Dryer in Unit. Excellent Location, Stone's throw to Sox Park, 10 min drive to Downtown, 4 blocks from 90/94, 2Blocks to CTA Green,3 Blcks to IIT, UFC. Must see!
Last Agent to Sell the Property
James Realty Inc. License #471017590 Listed on: 06/16/2018
Property Details
Home Type
- Condominium
Est. Annual Taxes
- $2,897
Year Built | Renovated
- 2006 | 2018
Lot Details
- East or West Exposure
HOA Fees
- $240 per month
Home Design
- Brick Exterior Construction
Interior Spaces
- Wood Flooring
- Unfinished Basement
- Basement Fills Entire Space Under The House
Kitchen
- Breakfast Bar
- Oven or Range
- Microwave
- Dishwasher
- Stainless Steel Appliances
- Disposal
Bedrooms and Bathrooms
- Main Floor Bedroom
- Primary Bathroom is a Full Bathroom
- Bathroom on Main Level
- Whirlpool Bathtub
- Separate Shower
Laundry
- Laundry on main level
- Dryer
- Washer
Parking
- Parking Available
- Parking Included in Price
Utilities
- Central Air
- Heating System Uses Gas
- Lake Michigan Water
Community Details
- Pets Allowed
Ownership History
Purchase Details
Home Financials for this Owner
Home Financials are based on the most recent Mortgage that was taken out on this home.Purchase Details
Home Financials for this Owner
Home Financials are based on the most recent Mortgage that was taken out on this home.Purchase Details
Home Financials for this Owner
Home Financials are based on the most recent Mortgage that was taken out on this home.Purchase Details
Similar Homes in Chicago, IL
Home Values in the Area
Average Home Value in this Area
Purchase History
| Date | Type | Sale Price | Title Company |
|---|---|---|---|
| Warranty Deed | $239,000 | First American Title | |
| Warranty Deed | $175,000 | Chicago Title | |
| Special Warranty Deed | $56,000 | Attorneys Title Guaranty Fun | |
| Sheriffs Deed | -- | None Available |
Mortgage History
| Date | Status | Loan Amount | Loan Type |
|---|---|---|---|
| Open | $8,365 | New Conventional | |
| Open | $234,671 | FHA | |
| Previous Owner | $174,900 | VA | |
| Previous Owner | $44,800 | New Conventional |
Property History
| Date | Event | Price | Change | Sq Ft Price |
|---|---|---|---|---|
| 03/13/2025 03/13/25 | Sold | $239,000 | +4.0% | $184 / Sq Ft |
| 02/18/2025 02/18/25 | Pending | -- | -- | -- |
| 02/14/2025 02/14/25 | For Sale | $229,900 | +31.4% | $177 / Sq Ft |
| 08/13/2018 08/13/18 | Sold | $174,900 | 0.0% | $135 / Sq Ft |
| 06/26/2018 06/26/18 | Pending | -- | -- | -- |
| 06/16/2018 06/16/18 | For Sale | $174,900 | +212.3% | $135 / Sq Ft |
| 12/31/2012 12/31/12 | Sold | $56,000 | -21.1% | -- |
| 11/12/2012 11/12/12 | Pending | -- | -- | -- |
| 11/02/2012 11/02/12 | For Sale | $71,000 | -- | -- |
Tax History Compared to Growth
Tax History
| Year | Tax Paid | Tax Assessment Tax Assessment Total Assessment is a certain percentage of the fair market value that is determined by local assessors to be the total taxable value of land and additions on the property. | Land | Improvement |
|---|---|---|---|---|
| 2024 | $2,897 | $20,212 | $3,033 | $17,179 |
| 2023 | -- | $17,000 | $2,440 | $14,560 |
| 2022 | $0 | $17,000 | $2,440 | $14,560 |
| 2021 | $3,577 | $16,999 | $2,440 | $14,559 |
| 2020 | $3,577 | $16,056 | $2,091 | $13,965 |
| 2019 | $3,560 | $17,718 | $2,091 | $15,627 |
| 2018 | $2,821 | $17,718 | $2,091 | $15,627 |
| 2017 | $1,998 | $12,656 | $1,742 | $10,914 |
| 2016 | $2,035 | $12,656 | $1,742 | $10,914 |
| 2015 | $1,839 | $12,656 | $1,742 | $10,914 |
| 2014 | $2,049 | $13,613 | $1,481 | $12,132 |
| 2013 | $1,998 | $13,613 | $1,481 | $12,132 |
Agents Affiliated with this Home
-

Seller's Agent in 2025
Luis Perez
Realty of America, LLC
(708) 710-0282
1 in this area
107 Total Sales
-

Buyer's Agent in 2025
Christin Willis
Coldwell Banker Realty
(312) 539-5377
1 in this area
63 Total Sales
-

Seller's Agent in 2018
Dorothy Zielinski
James Realty Inc.
(847) 287-4901
38 Total Sales
-

Buyer's Agent in 2018
Alberto Canaveral
A&R Realty LLC
(312) 218-7318
100 Total Sales
-
L
Seller's Agent in 2012
Linda O'Donnell
O'Donnell Partners
-
E
Buyer's Agent in 2012
Eric Berger
Berger & Co. Realtors Ltd
(773) 396-2534
45 Total Sales
Map
Source: Midwest Real Estate Data (MRED)
MLS Number: MRD09988502
APN: 17-34-310-136-1002
- 3560 S Giles Ave Unit 2
- 3536 S Prairie Ave Unit 1
- 3612 S Prairie Ave Unit 2
- 3634 S Giles Ave
- 3422 S Prairie Ave
- 3655 S King Dr
- 3407 S Calumet Ave
- 3362 S Giles Ave
- 109 E 37th Place
- 75 E 37th Place
- 3725 S Wabash Ave
- 3833 S Giles Ave
- 3816 S King Dr Unit 1
- 3300 S Giles Ave
- 3722 S Wabash Ave
- 3843 S Giles Ave
- 3522 S State St Unit 301
- 19 E 37th Place
- 3252 S Prairie Ave Unit 2S
- 3252 S Prairie Ave Unit 3S
