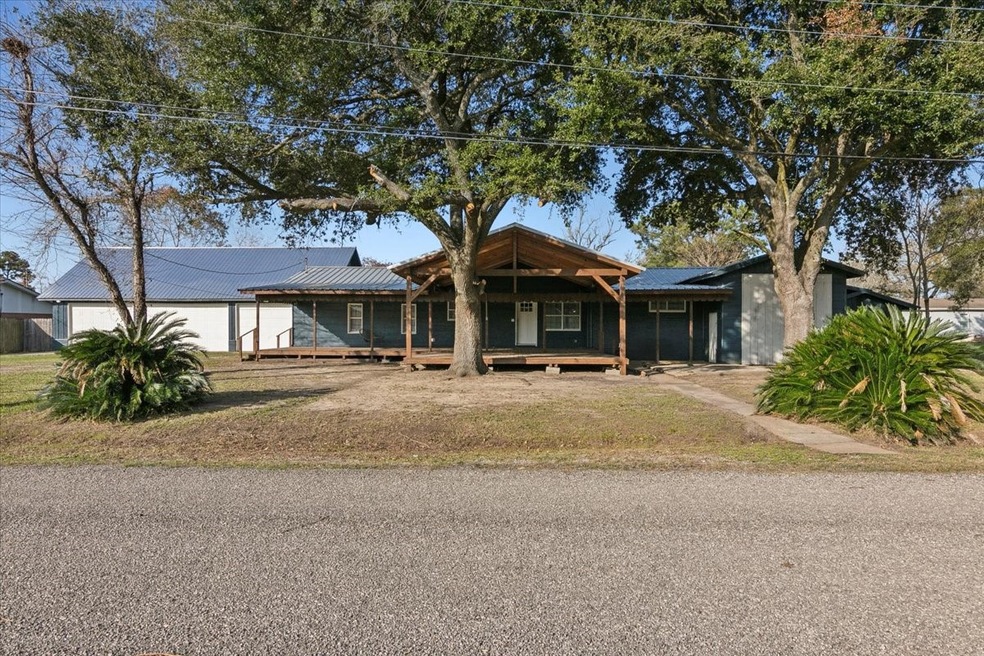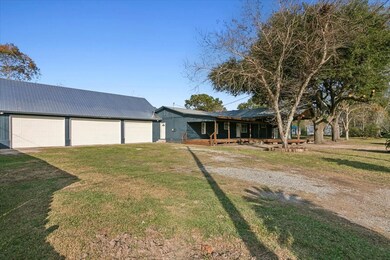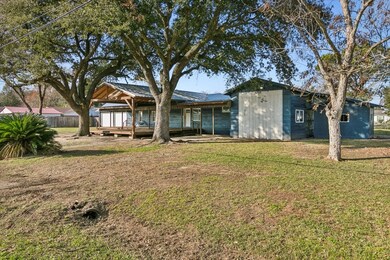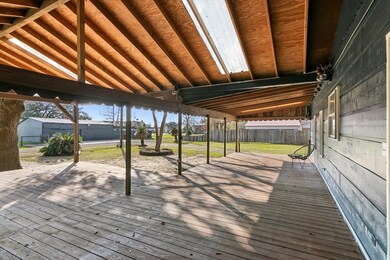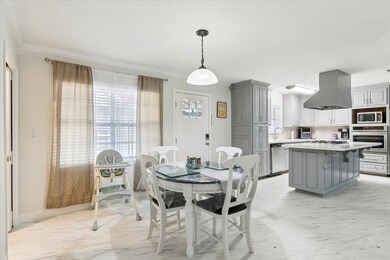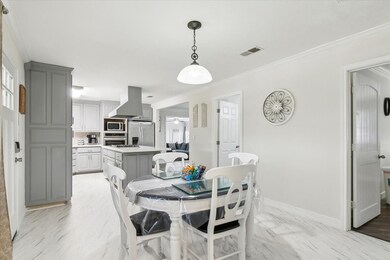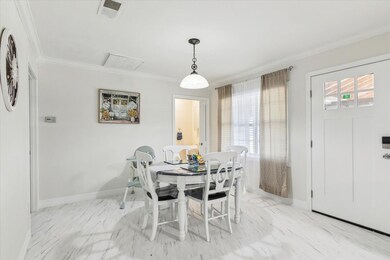
3553 2nd St Beaumont, TX 77705
South Beaumont NeighborhoodHighlights
- 3 Car Attached Garage
- Central Heating and Cooling System
- 1-Story Property
- Nederland High School Rated A-
- Wood Siding
About This Home
As of February 2025Welcome to your slice of paradise in Nederland ISD! This gem combines country charm with all the modern perks you crave. Picture this: a roomy den plus a cozy separate living room, perfect for lazy Sundays. The star of the show? An expansive primary suite boasting a private bath with double sinks, an oversized shower, and a walk-in closet that could fit your entire wardrobe. The 3rd bedroom comes with its own full bath—talk about convenience! Plus, there's a ½ bath for your guests to freshen up. Hard surface floors and crown molding throughout. Step outside to your outdoor oasis featuring a spacious wood deck and a stunning exposed gable roof—ideal for BBQs or stargazing! Need space for your toys? The 3-car garage has an upstairs loft for all your storage needs, plus an extra workshop for those ambitious DIY projects. Your dream home awaits!
Last Agent to Sell the Property
Lange Realty Group License #0515044 Listed on: 01/01/2025
Home Details
Home Type
- Single Family
Est. Annual Taxes
- $3,571
Year Built
- Built in 1978
Lot Details
- 0.53 Acre Lot
- Lot Dimensions are 208 x 110
Parking
- 3 Car Attached Garage
Home Design
- Pillar, Post or Pier Foundation
- Metal Roof
- Wood Siding
Interior Spaces
- 1,714 Sq Ft Home
- 1-Story Property
Kitchen
- Electric Oven
- Gas Cooktop
- Dishwasher
Bedrooms and Bathrooms
- 3 Bedrooms
Schools
- Helena Park Elementary School
- Wilson Middle School
- Nederland High School
Utilities
- Central Heating and Cooling System
- Heating System Uses Gas
- Septic Tank
Community Details
- Cloverdale To Port Arthur Subdivision
Listing and Financial Details
- Exclusions: tv mounts, curtains, rods, utility closet lock,per
Ownership History
Purchase Details
Home Financials for this Owner
Home Financials are based on the most recent Mortgage that was taken out on this home.Purchase Details
Home Financials for this Owner
Home Financials are based on the most recent Mortgage that was taken out on this home.Purchase Details
Purchase Details
Home Financials for this Owner
Home Financials are based on the most recent Mortgage that was taken out on this home.Purchase Details
Home Financials for this Owner
Home Financials are based on the most recent Mortgage that was taken out on this home.Similar Homes in Beaumont, TX
Home Values in the Area
Average Home Value in this Area
Purchase History
| Date | Type | Sale Price | Title Company |
|---|---|---|---|
| Deed | -- | Capital Title | |
| Vendors Lien | -- | Servicelink | |
| Deed | -- | None Available | |
| Interfamily Deed Transfer | -- | None Available | |
| Warranty Deed | -- | Jctc |
Mortgage History
| Date | Status | Loan Amount | Loan Type |
|---|---|---|---|
| Open | $230,743 | FHA | |
| Previous Owner | $129,925 | Commercial | |
| Previous Owner | $132,000 | Commercial | |
| Previous Owner | $54,856 | Purchase Money Mortgage | |
| Previous Owner | $0 | Assumption | |
| Previous Owner | $112,100 | Purchase Money Mortgage | |
| Previous Owner | $35,000 | Credit Line Revolving | |
| Closed | $0 | Assumption |
Property History
| Date | Event | Price | Change | Sq Ft Price |
|---|---|---|---|---|
| 02/11/2025 02/11/25 | Sold | -- | -- | -- |
| 01/06/2025 01/06/25 | Price Changed | $240,000 | -2.0% | $140 / Sq Ft |
| 01/01/2025 01/01/25 | For Sale | $245,000 | -- | $143 / Sq Ft |
Tax History Compared to Growth
Tax History
| Year | Tax Paid | Tax Assessment Tax Assessment Total Assessment is a certain percentage of the fair market value that is determined by local assessors to be the total taxable value of land and additions on the property. | Land | Improvement |
|---|---|---|---|---|
| 2023 | $3,571 | $172,813 | $18,928 | $153,885 |
| 2022 | $2,688 | $141,318 | $18,928 | $122,390 |
| 2021 | $2,477 | $120,807 | $18,928 | $101,879 |
| 2020 | $2,106 | $102,684 | $18,928 | $83,756 |
| 2019 | $1,705 | $90,990 | $18,930 | $72,060 |
| 2018 | $1,566 | $83,570 | $18,930 | $64,640 |
| 2017 | $1,517 | $82,750 | $18,930 | $63,820 |
| 2016 | $979 | $54,270 | $4,730 | $49,540 |
| 2015 | $942 | $52,380 | $2,840 | $49,540 |
| 2014 | $942 | $52,380 | $2,840 | $49,540 |
Agents Affiliated with this Home
-
Heather Lange

Seller's Agent in 2025
Heather Lange
Lange Realty Group
(409) 289-2289
14 in this area
324 Total Sales
Map
Source: Houston Association of REALTORS®
MLS Number: 43417754
APN: 013050-000-002700-00000
- 8729 Cloverdale
- 3469 4th St
- 8817 N Garden Dr
- 3577 9th St
- 9099 Park Loop
- 8766 Beauxart Garden Rd
- 9306 N Garden Dr
- TBD Lakes of Nederland
- 8415 Holmes Rd
- 114 Woodridge Dr
- 8445 Holmes Rd
- 7882 Oakridge Dr
- 1766 N 34th St
- 3206 Vernon St
- 1004 Louise Dr
- 1112 Shaw Dr
- 3123 Nashville Ave
- 2700 Spurlock Rd
- 2521 Maple
- 2635 Cedar Springs Ln
