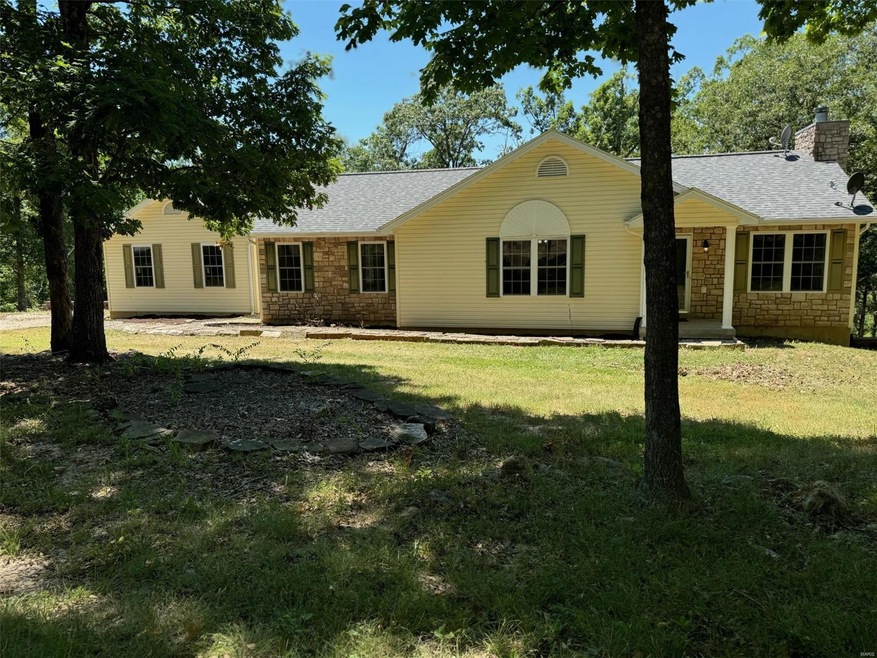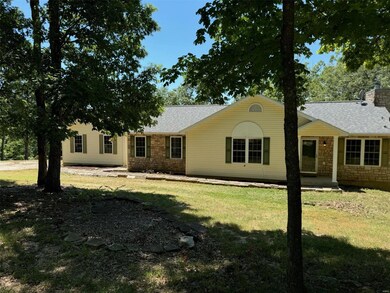
3553 Becker Joerling Rd Foristell, MO 63348
Highlights
- Traditional Architecture
- Backs to Trees or Woods
- 2 Car Detached Garage
- Daniel Boone Elementary School Rated A
- Wood Flooring
- Oversized Parking
About This Home
As of August 2024Your own private piece of paradise awaits! Nearly 7 acres all to yourself in this quiet centralized location in the highly desired FRANCIS HOWELL school district! Newer flooring, fresh neutral paint, and a newer deck have all been completed for you. All you need to do is MOVE IN! Enjoy the serene setting, spacious, open main level with vaulted wood embellished ceilings, before heading downstairs to check out all of the extra room located in finished lower level. The rustic stone, custom woodburning fireplace is the perfect focal point as you enter into the main living area. 2 bedrooms are located on the first floor, and the 3rd bedroom is privately located downstairs. This home makes you feel as if you are living on vacation, and is ready for its new owner!
Last Agent to Sell the Property
Ryse Realty Group License #2016037949 Listed on: 07/09/2024
Home Details
Home Type
- Single Family
Est. Annual Taxes
- $3,613
Year Built
- Built in 2003
Lot Details
- 7 Acre Lot
- Backs to Trees or Woods
Parking
- 2 Car Detached Garage
- Oversized Parking
- Garage Door Opener
Home Design
- Traditional Architecture
- Brick Veneer
- Vinyl Siding
Interior Spaces
- 1,492 Sq Ft Home
- 1-Story Property
- Wood Burning Fireplace
- Six Panel Doors
- Wood Flooring
- Partially Finished Basement
- Bedroom in Basement
Kitchen
- <<microwave>>
- Dishwasher
- Disposal
Bedrooms and Bathrooms
- 3 Bedrooms
- 2 Full Bathrooms
Schools
- Daniel Boone Elem. Elementary School
- Francis Howell Middle School
- Francis Howell High School
Utilities
- Forced Air Heating System
Community Details
- Recreational Area
Listing and Financial Details
- Assessor Parcel Number 3-0076-S009-00-0007.0100000
Ownership History
Purchase Details
Home Financials for this Owner
Home Financials are based on the most recent Mortgage that was taken out on this home.Similar Homes in Foristell, MO
Home Values in the Area
Average Home Value in this Area
Purchase History
| Date | Type | Sale Price | Title Company |
|---|---|---|---|
| Warranty Deed | -- | Title Partners |
Mortgage History
| Date | Status | Loan Amount | Loan Type |
|---|---|---|---|
| Open | $324,000 | New Conventional | |
| Previous Owner | $30,000 | Unknown |
Property History
| Date | Event | Price | Change | Sq Ft Price |
|---|---|---|---|---|
| 08/23/2024 08/23/24 | Sold | -- | -- | -- |
| 07/12/2024 07/12/24 | Pending | -- | -- | -- |
| 07/03/2024 07/03/24 | Off Market | -- | -- | -- |
Tax History Compared to Growth
Tax History
| Year | Tax Paid | Tax Assessment Tax Assessment Total Assessment is a certain percentage of the fair market value that is determined by local assessors to be the total taxable value of land and additions on the property. | Land | Improvement |
|---|---|---|---|---|
| 2023 | $3,613 | $61,383 | $0 | $0 |
| 2022 | $3,224 | $50,942 | $0 | $0 |
| 2021 | $3,227 | $50,942 | $0 | $0 |
| 2020 | $2,897 | $44,907 | $0 | $0 |
| 2019 | $2,884 | $44,907 | $0 | $0 |
| 2018 | $2,733 | $41,368 | $0 | $0 |
| 2017 | $2,718 | $41,368 | $0 | $0 |
| 2016 | $2,719 | $39,910 | $0 | $0 |
| 2015 | $2,719 | $39,910 | $0 | $0 |
| 2014 | $2,622 | $37,243 | $0 | $0 |
Agents Affiliated with this Home
-
Ashley Travers

Seller's Agent in 2024
Ashley Travers
Ryse Realty Group
(636) 699-6575
148 Total Sales
Map
Source: MARIS MLS
MLS Number: MIS24041132
APN: 3-0076-S009-00-0007.0100000
- 93 Old Log Cabin Trail
- 3545 Cappeln Osage Rd
- 5 Sherwood Meadows Cir
- 221 Stoneledge Ct
- 101 Cappeln Trail Ln
- 2062 Heather Dr
- 2025 Moat Ln Unit 1513
- 560 Friar Tuck Ln
- 572 Marina Dr
- 120 Norfork Ct
- 102 N Kings Rd
- 140 Norfork Ct
- 15 Hunters-Ridge
- 138 N Lake Sherwood Dr
- 2472 E Squire Rd
- 2467A E Squire Rd
- 2470 E Squire Rd
- 164 S Kings Rd
- 157 S Kings Rd
- 134 N Kings Rd

