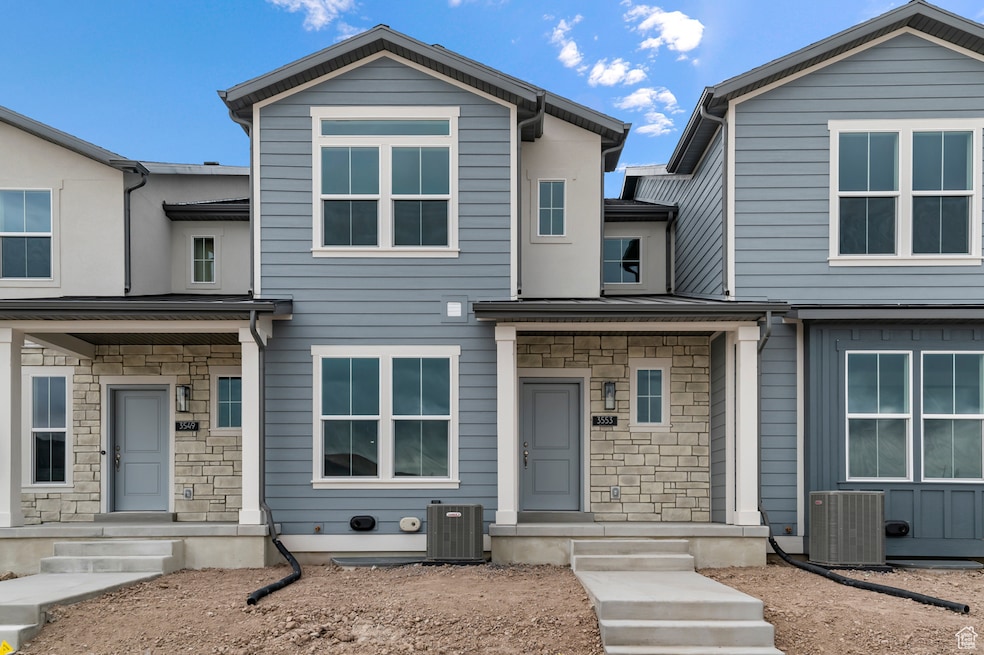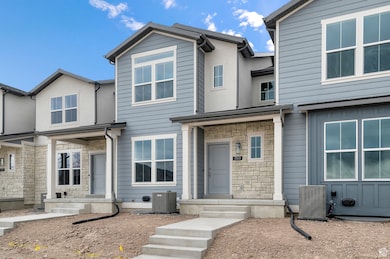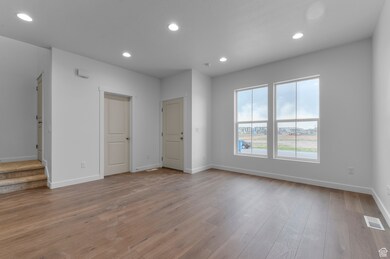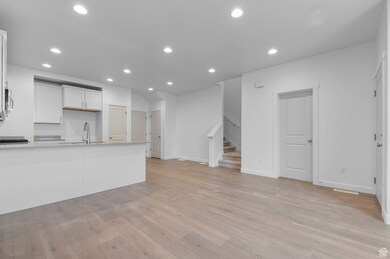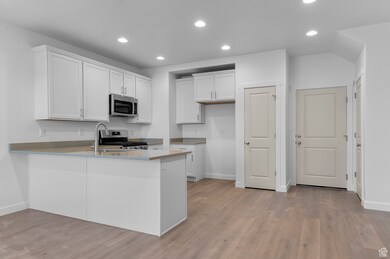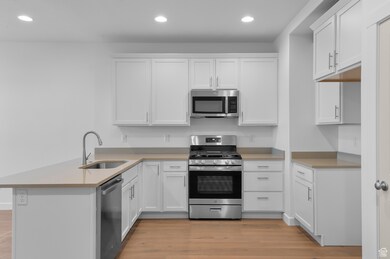
3553 Hardman Way Eagle Mountain, UT 84043
Estimated payment $3,117/month
Highlights
- Porch
- Double Pane Windows
- Landscaped
- 2 Car Attached Garage
- Walk-In Closet
- Forced Air Heating and Cooling System
About This Home
Come see this beautiful Vancouver Townhome, where comfort meets style! This thoughtfully designed home features a stylish kitchen with white laminate cabinets, durable quartz countertops, and sleek stainless steel gas appliances. Enjoy the warm touch of laminate hardwood, vinyl tile, and carpet flooring throughout. With a finished basement for extra living space, a tankless water heater, and energy-conscious details, this home offers both efficiency and elegance. The owner's suite includes a cultured marble shower surround and refined satin and brushed nickel hardware, all tied together with classic Craftsman base and casing. All in a great community near shopping, schools and parks!
Last Listed By
C Terry Clark
Ivory Homes, LTD License #5485966 Listed on: 05/02/2025
Townhouse Details
Home Type
- Townhome
Year Built
- Built in 2025
Lot Details
- 436 Sq Ft Lot
- Landscaped
HOA Fees
- $155 Monthly HOA Fees
Parking
- 2 Car Attached Garage
Home Design
- Stone Siding
- Stucco
Interior Spaces
- 1,971 Sq Ft Home
- 3-Story Property
- Double Pane Windows
- Basement Fills Entire Space Under The House
Kitchen
- Gas Oven
- Gas Range
- Microwave
- Disposal
Flooring
- Carpet
- Laminate
Bedrooms and Bathrooms
- 4 Bedrooms
- Walk-In Closet
- Bathtub With Separate Shower Stall
Outdoor Features
- Porch
Schools
- North Point Elementary School
- Willowcreek Middle School
- Lehi High School
Utilities
- Forced Air Heating and Cooling System
- Natural Gas Connected
Community Details
- Community Solutions Association, Phone Number (801) 955-5126
- Jordan Walk Towns 211 Subdivision
Listing and Financial Details
- Home warranty included in the sale of the property
- Assessor Parcel Number 43-314-0211
Map
Home Values in the Area
Average Home Value in this Area
Property History
| Date | Event | Price | Change | Sq Ft Price |
|---|---|---|---|---|
| 06/12/2025 06/12/25 | Price Changed | $469,700 | -1.5% | $238 / Sq Ft |
| 05/02/2025 05/02/25 | For Sale | $476,700 | -- | $242 / Sq Ft |
Similar Homes in Eagle Mountain, UT
Source: UtahRealEstate.com
MLS Number: 2082098
- 3545 Hardman Way
- 3541 Hardman Way
- 3527 Hardman Way
- 3511 Hardman Way
- 1887 N 3410 W Unit K101
- 1747 N Exchange Park Rd Unit Z204
- 2185 W 1960 N
- 3373 W 1960 N
- 1984 N 3410 W Unit R102
- 1747 N 3720 W
- 1994 N 3330 W Unit A304
- 3833 W 1960 N
- 3852 W 1850 N Unit M302
- 2056 N 3830 W Unit 104
- 2068 N 3830 W
- 1721 N 3830 W Unit 530
- 3647 W 1530 N Unit HH204
- 1183 N 3830 W Unit 164
- 3679 W 1530 N Unit GG 102
- 1988 N 3900 W
