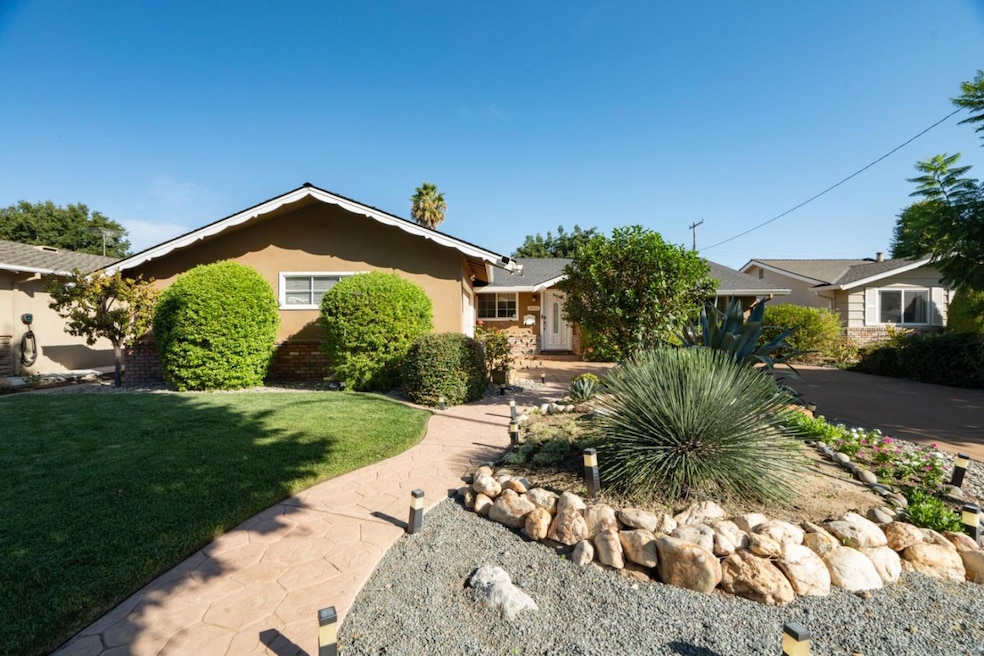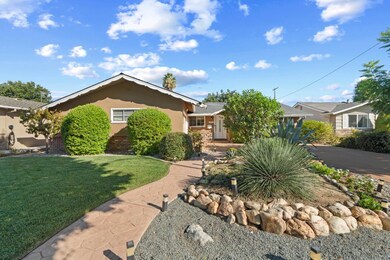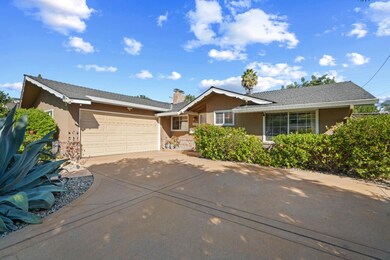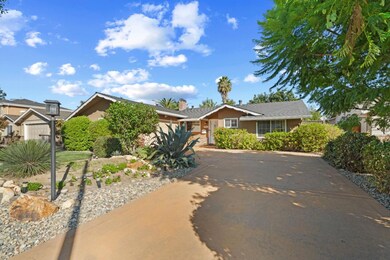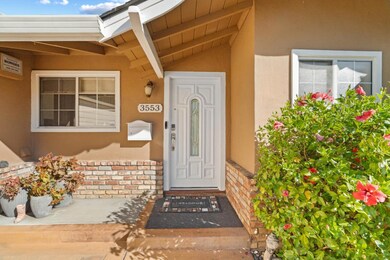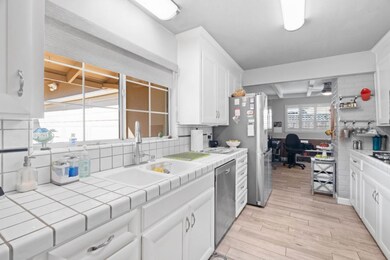
3553 Kirkwood Dr San Jose, CA 95117
Loma Linda NeighborhoodHighlights
- Art Studio
- Custom Home
- Family Room with Fireplace
- Del Mar High School Rated A-
- River View
- Attic
About This Home
As of November 2024WONDERFUL HOME AND UPDATED THROUGHOUT WITH ADDITIONAL (24X14) 360 SQFT BONUS/FAMILY ROOM * SPACIOUS KITCHEN WITH GAS RANGE, BUILT IN BBQ, OVERLOOKING BEAUTIFUL PROFESSIONALLY LANDSCAPED FRONT AREA AND SIDEYARD UPGRADED CARPET WITH HARDWOOD FLOOR IN MOST AREAS * MASTER BATH WITH ENLARGED WALK-IN SHOWER * SPACIOUS WALK-IN MASTER BEDROOM CLOSET * LARGE GARAGE * CENTRALLY LOCATED CLOSE TO ALL MAJOR SHOPS AND WITHIN 5 MILES FROM MANY SILICON VALLEY HIGH-TECH COMPANIES FOR EASY COMMUTE * CLOSE TO VALLEY FAIR MALL WITH NEW WALKING/BIKING TRAIL AND CLOSE TO APPLE'S NEW CAMPUS! GREAT NEIGHBORHOOD!!!
Last Agent to Sell the Property
eXp Realty of California Inc License #00608644 Listed on: 10/04/2024

Home Details
Home Type
- Single Family
Est. Annual Taxes
- $11,253
Year Built
- Built in 1957
Lot Details
- 7,562 Sq Ft Lot
- Wood Fence
- Mostly Level
- Back Yard
- Zoning described as R1
Parking
- 2 Car Garage
- Garage Door Opener
- Guest Parking
Home Design
- Custom Home
- Wood Frame Construction
- Composition Roof
- Concrete Perimeter Foundation
Interior Spaces
- 1,488 Sq Ft Home
- 1-Story Property
- Ceiling Fan
- Skylights
- Wood Burning Fireplace
- Formal Entry
- Family Room with Fireplace
- 2 Fireplaces
- Living Room with Fireplace
- Formal Dining Room
- Den
- Bonus Room
- Art Studio
- Workshop
- River Views
- Attic Fan
- Electric Dryer Hookup
Kitchen
- Breakfast Room
- Oven or Range
- Gas Cooktop
- Dishwasher
- Ceramic Countertops
- Disposal
Flooring
- Carpet
- Laminate
Bedrooms and Bathrooms
- 3 Bedrooms
- Walk-In Closet
- 2 Full Bathrooms
- Dual Sinks
- Bathtub with Shower
- Bathtub Includes Tile Surround
- Walk-in Shower
Eco-Friendly Details
- Energy-Efficient Insulation
Outdoor Features
- Built-In Barbecue
- Barbecue Area
Utilities
- Forced Air Heating and Cooling System
- Vented Exhaust Fan
- Cable TV Available
Listing and Financial Details
- Assessor Parcel Number 303-32-025
Ownership History
Purchase Details
Home Financials for this Owner
Home Financials are based on the most recent Mortgage that was taken out on this home.Purchase Details
Home Financials for this Owner
Home Financials are based on the most recent Mortgage that was taken out on this home.Purchase Details
Purchase Details
Home Financials for this Owner
Home Financials are based on the most recent Mortgage that was taken out on this home.Purchase Details
Home Financials for this Owner
Home Financials are based on the most recent Mortgage that was taken out on this home.Purchase Details
Home Financials for this Owner
Home Financials are based on the most recent Mortgage that was taken out on this home.Purchase Details
Home Financials for this Owner
Home Financials are based on the most recent Mortgage that was taken out on this home.Purchase Details
Similar Homes in San Jose, CA
Home Values in the Area
Average Home Value in this Area
Purchase History
| Date | Type | Sale Price | Title Company |
|---|---|---|---|
| Grant Deed | $1,775,000 | Chicago Title | |
| Deed | -- | Chicago Title Company | |
| Quit Claim Deed | -- | None Available | |
| Grant Deed | -- | Chicago Title | |
| Interfamily Deed Transfer | -- | Financial Title Company | |
| Interfamily Deed Transfer | -- | -- | |
| Interfamily Deed Transfer | -- | Fidelity National Title Ins | |
| Interfamily Deed Transfer | -- | Fidelity National Title Co | |
| Interfamily Deed Transfer | -- | -- |
Mortgage History
| Date | Status | Loan Amount | Loan Type |
|---|---|---|---|
| Open | $1,420,000 | New Conventional | |
| Previous Owner | $70,000 | Unknown | |
| Previous Owner | $543,900 | Negative Amortization | |
| Previous Owner | $553,000 | Fannie Mae Freddie Mac | |
| Previous Owner | $420,000 | Purchase Money Mortgage | |
| Previous Owner | $160,000 | Purchase Money Mortgage | |
| Previous Owner | $170,000 | No Value Available |
Property History
| Date | Event | Price | Change | Sq Ft Price |
|---|---|---|---|---|
| 11/08/2024 11/08/24 | Sold | $1,775,000 | -4.1% | $1,193 / Sq Ft |
| 10/16/2024 10/16/24 | Pending | -- | -- | -- |
| 10/04/2024 10/04/24 | For Sale | $1,850,000 | -- | $1,243 / Sq Ft |
Tax History Compared to Growth
Tax History
| Year | Tax Paid | Tax Assessment Tax Assessment Total Assessment is a certain percentage of the fair market value that is determined by local assessors to be the total taxable value of land and additions on the property. | Land | Improvement |
|---|---|---|---|---|
| 2024 | $11,253 | $819,933 | $614,954 | $204,979 |
| 2023 | $11,036 | $803,857 | $602,897 | $200,960 |
| 2022 | $10,958 | $788,096 | $591,076 | $197,020 |
| 2021 | $10,738 | $772,644 | $579,487 | $193,157 |
| 2020 | $10,452 | $764,723 | $573,546 | $191,177 |
| 2019 | $10,315 | $749,729 | $562,300 | $187,429 |
| 2018 | $10,029 | $735,029 | $551,275 | $183,754 |
| 2017 | $9,900 | $720,617 | $540,466 | $180,151 |
| 2016 | $9,343 | $706,488 | $529,869 | $176,619 |
| 2015 | $9,214 | $695,877 | $521,910 | $173,967 |
| 2014 | -- | $682,247 | $511,687 | $170,560 |
Agents Affiliated with this Home
-

Seller's Agent in 2024
Douglas Williams
eXp Realty of California Inc
(408) 605-3893
2 in this area
20 Total Sales
-
J
Buyer's Agent in 2024
June Wang
Goodview Financial & Real Estate
(408) 621-9920
1 in this area
1 Total Sale
Map
Source: MLSListings
MLS Number: ML81982811
APN: 303-32-025
- 3516 Olsen Dr
- 535 Boxleaf Ct
- 769 Coakley Dr
- 337 Bundy Ave
- 818 Redberry Way
- 806 Redberry Way
- 712 Wisteria Ct
- 773 Wisteria Ct
- 704 Wisteria Ct
- 724 Wisteria Ct
- 513 Kiely Blvd
- 650 Lindendale Ct
- 569 Yale Way
- 642 Lindendale Ct
- Plan 7 at Central - Avenue
- Plan 2 at Central - Avenue
- Plan 1 at Central - Avenue
- Plan 6 at Central - Avenue
- Plan 5 at Central - Avenue
- Plan 4 at Central - Avenue
