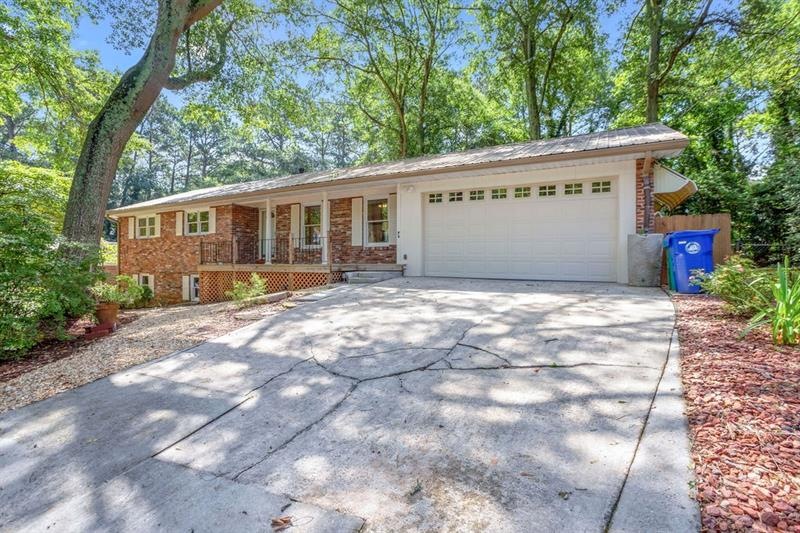Gorgeous & Immaculate 4-Sided Brick Ranch in Quiet Subdivision!! Income Potential Galore with Basement Apartment/In-Law Suite/Possible Quarantine Quarters that features Separate Exterior Entry, Kitchen with Granite countertops and Stainless Steel appliances, heated floors, Sunroom, Studio Bedroom, Full Bathroom, Laundry Room, & Parking Pad! Entire Home Freshly Painted inside!! Huge Rocking Chair Front Porch!! Open Concept Floor Plan with Huge Eat-in Kitchen perfect for entertaining!! Relax in the Awesome Sunroom enjoying your morning coffee while enjoying the Nature-Rich Back Yard! Or entertain and cook out on the large patio and private, wooded, fenced backyard. Spacious Bright Living Room perfect for parties or relaxing! Beautiful Refinished Hardwood Floors & Tile Flooring throughout! Large Laundry Room!! Extra Insulation between Main Level and Basement Apartment so you cannot hear the Tenant!! 2-Car Garage with Plenty of room for a workshop!! Tons of Attic Storage! Located in a great neighborhood in a private cul-de-sac with City of Tucker Park featuring picnic area, park benches, sports field, & playground! Conveniently located near shopping, dining, entertainment, & Marta. Only a 10-minute drive to Emory, CDC, VA Hospital, & so much more!! Only a 15-20 minute drive to midtown & downtown! This one is Move-In Ready & it won't last long, so you better hurry!!

