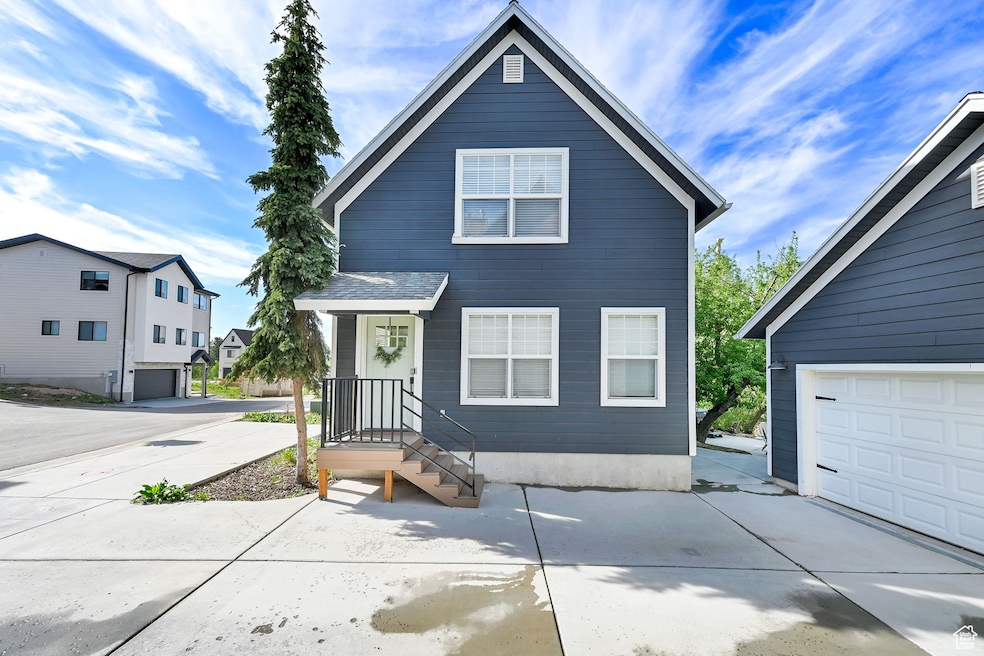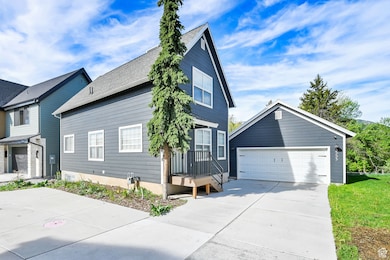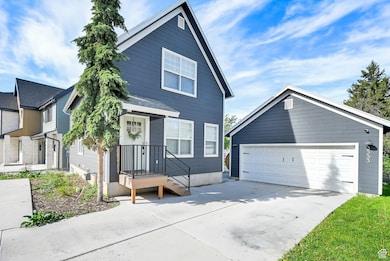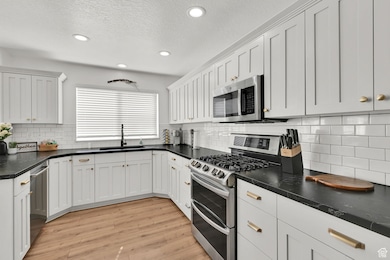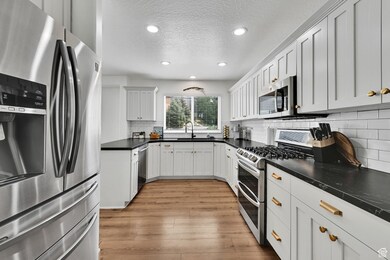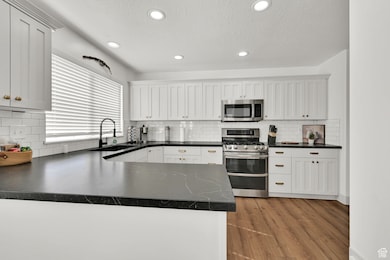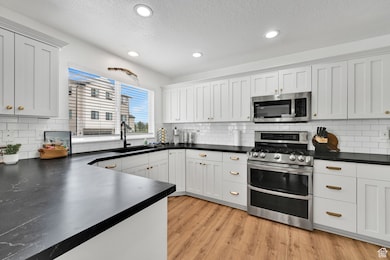
Estimated payment $4,479/month
Highlights
- Spa
- RV or Boat Parking
- Updated Kitchen
- Valley Elementary School Rated A-
- Lake View
- Mature Trees
About This Home
RARE FIND! SHORT TERM RENTAL APPROVED. Also qualifies for FHA loan limit!!! This totally remodeled 2 story home in Eden features 4 bedrooms, 2.5 baths, new paint, new flooring, new appliances, new furnace, new water heater, new countertops and resurfaced cabinets with new hardware. Tons of storage in the detached, 2 car garage. AND it qualifies for short term rentals with potential income of $78,500 per year! With capacity to park up to 6 vehicles, front RV pad is 30X15, so parking a boat or camp trailer is no problem. And be sure to check out the game room in the detached garage! Seller is building a new home and wants the equity from this one for the new const. Every weekend is booked, so this property can easily pay for itself! 5 Minutes to Powder Mountain, 15 minutes to Ogden and 45 minutes to SLC airport. StarLink Internet is the fastest in The Valley, so working from home is easy! Washer, dryer, and StarLink and all furnishings are negotiable with an acceptable offer. SELLER FINANCING is also available. Terms: 10% down, 5.5% interest, 3 yr term. Call agent for more details.
Last Listed By
Berkshire Hathaway HomeServices Utah Properties (So Ogden) License #6456562 Listed on: 05/16/2025

Home Details
Home Type
- Single Family
Est. Annual Taxes
- $2,879
Year Built
- Built in 2002
Lot Details
- 3,485 Sq Ft Lot
- Landscaped
- Private Lot
- Secluded Lot
- Mature Trees
- Property is zoned Single-Family, Short Term Rental Allowed
HOA Fees
- $75 Monthly HOA Fees
Parking
- 2 Car Garage
- 6 Open Parking Spaces
- RV or Boat Parking
Property Views
- Lake
- Mountain
- Valley
Interior Spaces
- 2,044 Sq Ft Home
- 3-Story Property
- Ceiling Fan
- Self Contained Fireplace Unit Or Insert
- Gas Log Fireplace
- Double Pane Windows
- Blinds
- Smart Doorbell
- Basement Fills Entire Space Under The House
- Electric Dryer Hookup
Kitchen
- Updated Kitchen
- Gas Oven
- Gas Range
- Free-Standing Range
- Range Hood
- Microwave
- Disposal
Flooring
- Carpet
- Tile
Bedrooms and Bathrooms
- 4 Bedrooms
- Hydromassage or Jetted Bathtub
Home Security
- Home Security System
- Smart Thermostat
Eco-Friendly Details
- Reclaimed Water Irrigation System
Outdoor Features
- Spa
- Open Patio
Schools
- Valley Elementary School
- Snowcrest Middle School
- Weber High School
Utilities
- Forced Air Heating and Cooling System
- Natural Gas Connected
Listing and Financial Details
- Exclusions: Hot Tub
- Assessor Parcel Number 22-192-0013
Community Details
Overview
- Julie Rees Association, Phone Number (801) 980-5279
- The Village Subdivision
Recreation
- Snow Removal
Map
Home Values in the Area
Average Home Value in this Area
Tax History
| Year | Tax Paid | Tax Assessment Tax Assessment Total Assessment is a certain percentage of the fair market value that is determined by local assessors to be the total taxable value of land and additions on the property. | Land | Improvement |
|---|---|---|---|---|
| 2024 | $2,879 | $301,398 | $90,750 | $210,648 |
| 2023 | $2,943 | $304,199 | $82,500 | $221,699 |
| 2022 | $4,974 | $525,505 | $100,000 | $425,505 |
| 2021 | $3,482 | $340,482 | $70,000 | $270,482 |
| 2020 | $3,363 | $302,000 | $70,000 | $232,000 |
| 2019 | $3,448 | $296,388 | $60,000 | $236,388 |
| 2018 | $3,404 | $280,722 | $60,000 | $220,722 |
| 2017 | $3,080 | $248,397 | $60,000 | $188,397 |
| 2016 | $2,951 | $234,723 | $60,000 | $174,723 |
| 2015 | $2,907 | $228,801 | $50,000 | $178,801 |
| 2014 | $2,285 | $175,020 | $39,600 | $135,420 |
Property History
| Date | Event | Price | Change | Sq Ft Price |
|---|---|---|---|---|
| 05/16/2025 05/16/25 | For Sale | $744,000 | -- | $364 / Sq Ft |
Purchase History
| Date | Type | Sale Price | Title Company |
|---|---|---|---|
| Warranty Deed | -- | Backman Title Services | |
| Warranty Deed | -- | Bonneville Superior Title Co | |
| Special Warranty Deed | -- | None Available | |
| Special Warranty Deed | -- | Mountain View Title | |
| Special Warranty Deed | -- | Mountain View Title | |
| Quit Claim Deed | -- | Mountain View Title | |
| Quit Claim Deed | -- | Mountain View Title |
Mortgage History
| Date | Status | Loan Amount | Loan Type |
|---|---|---|---|
| Open | $218,000 | Credit Line Revolving | |
| Open | $503,405 | New Conventional | |
| Previous Owner | $177,000 | New Conventional | |
| Previous Owner | $55,000 | Unknown | |
| Previous Owner | $148,950 | Purchase Money Mortgage | |
| Previous Owner | $136,000 | Purchase Money Mortgage |
About the Listing Agent
Bill's Other Listings
Source: UtahRealEstate.com
MLS Number: 2085612
APN: 22-192-0013
- 3511 N Willow Creek Ln Unit 10
- 4883 E 3525 St N
- 3543 N Creekside Way
- 3543 N Creekside Way Unit 63
- 3567 N Lakeview Ct
- 3480 N 5100 E
- 3615 N Wolf Lodge Dr Unit 1109
- 3615 N Wolf Lodge Dr Unit 211
- 3615 N Wolf Dr Unit 608
- 3674 N Willow Brooke Ln
- 3521 N Fox Run Unit 812
- 3521 N Fox Run Unit 811
- 3677 N Willowbrook Ln
- 5063 E Lakeview Dr Unit 1001
- 5063 E Lakeview Dr Unit 1009
- 3562 N Fox Run Dr Unit 403
- 3562 N Fox Run Dr Unit 402
- 3562 N Fox Run Dr Unit 406
- 3521 N Moosehollow Dr Unit 1202
- 3518 Moosehollow Dr
