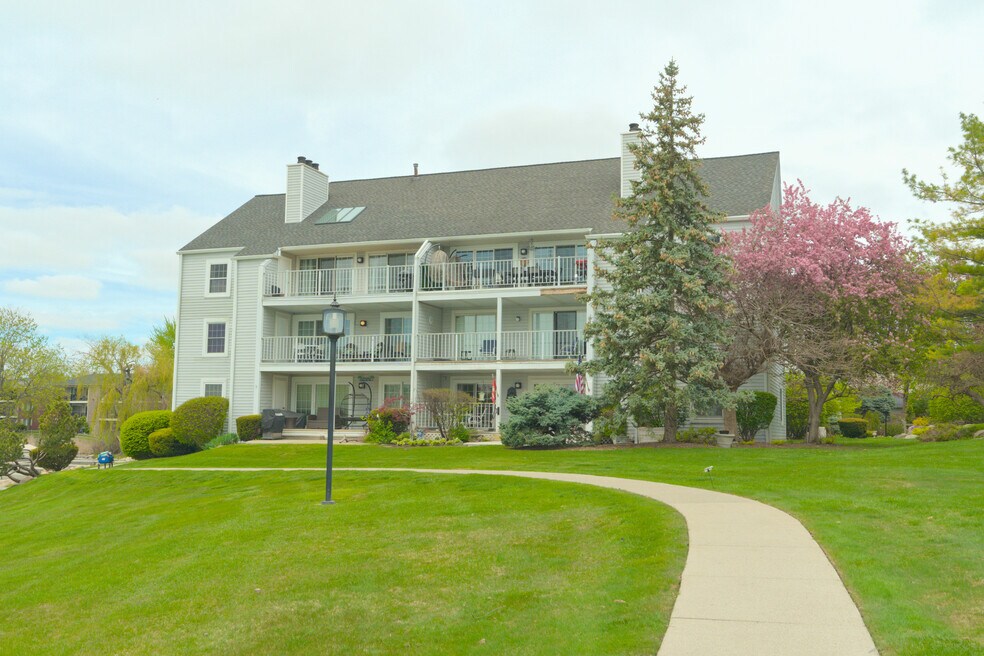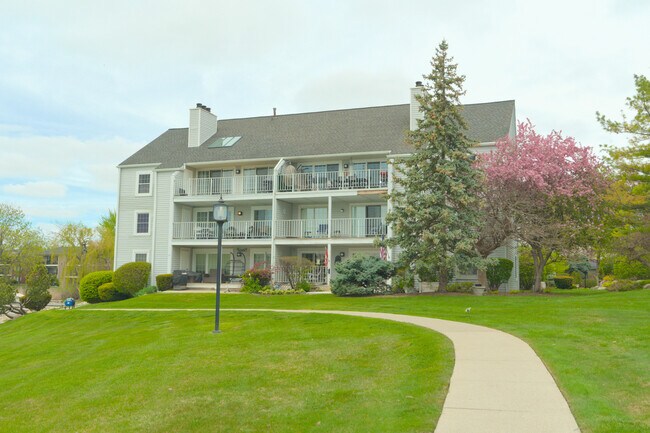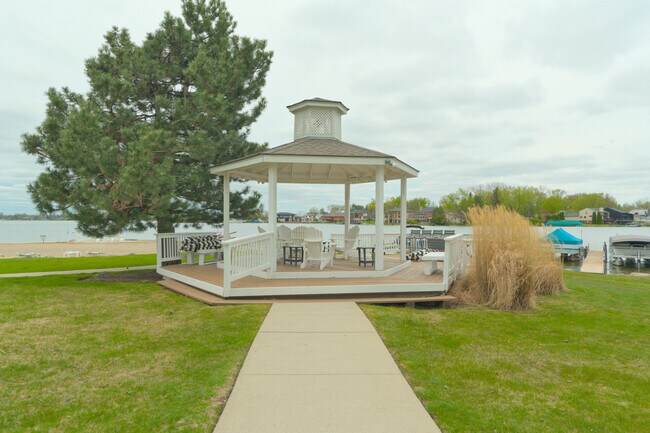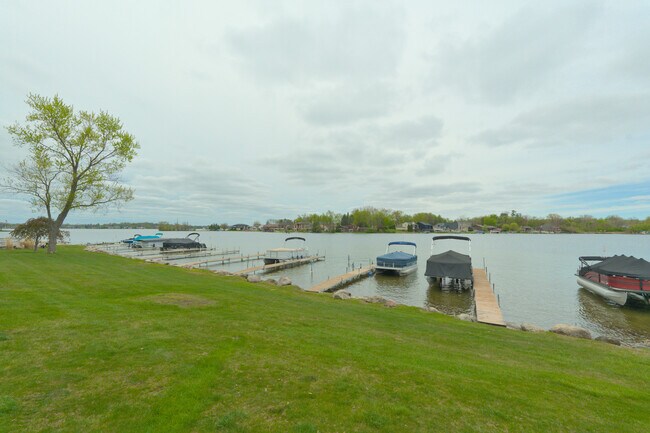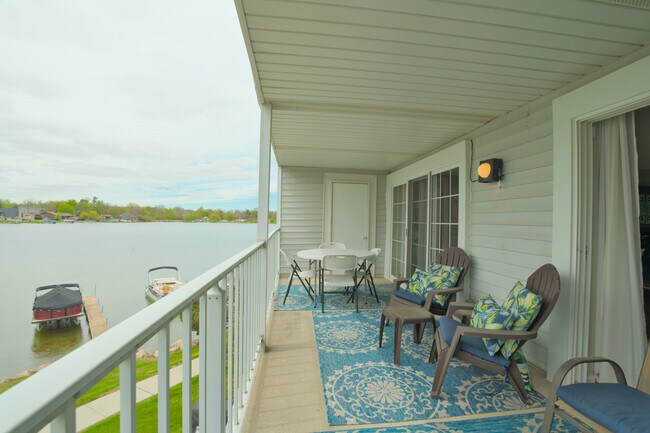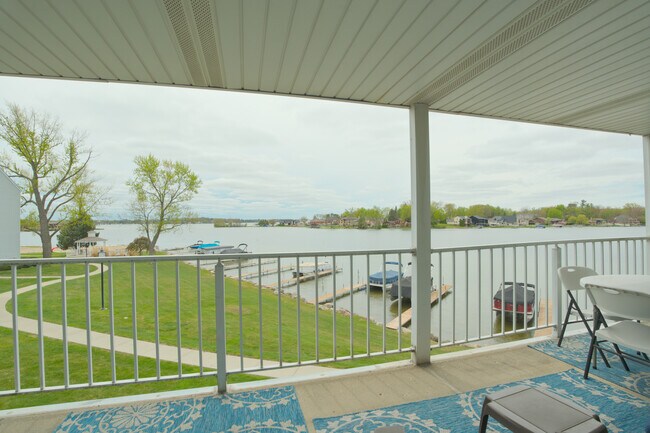3553 Port Cove Dr Unit 43 Waterford, MI 48328
Waterford Township Neighborhood
2
Beds
2
Baths
1,204
Sq Ft
0.69
Acres
About This Home
This apartment is located at 3553 Port Cove Dr Unit 43, Waterford, MI 48328 and is currently priced between $2,500. This property was built in 1984. 3553 Port Cove Dr Unit 43 is a home located in Oakland County with nearby schools including Haviland Elementary School, Mason Middle School, and Waterford Mott High School.
Listing Provided By


Map
Nearby Homes
- 3553 Port Cove Dr Unit 39
- 3559 Port Cove Dr Unit 17
- 000 Cass Lake Rd
- 1384 Rossdale Dr
- 1330 Bamford Dr
- 1389 S Cass Lake Rd
- 3891 Oak Knoll Rd
- 3313 Harbours Blvd
- 0000 VL (lot 016) Parkway St
- 715 Woodingham Ave
- 3932 Oak Knoll Rd
- 3964 Oak Knoll Rd
- 1375 Nokomis Way
- 4080 Cass Elizabeth Rd
- 4041 Chenlot Ln
- 1540 Cass Lake Rd
- 603 Woodingham Ave
- 1517 Kessler Ave
- 4275 Forest Valley Ct
- 1035 Wyman Dr
- 3530 Denise Ct
- 3575 Cass Elizabeth Rd Unit D
- 3884 Cass Elizabeth Rd
- 1253 Bamford Dr
- 1493 Rivona Dr
- 1251 Otter Ave
- 3994 Arcadia Park Dr
- 3340 Windcroft Dr
- 1543 Cass Lake Rd Unit Vistas
- 1574 Kessler Ave
- 1653 Cass Lake Rd Unit D
- 4003 Elmhurst Rd
- 1732 Sylvan Glen
- 1684 Rustic Ln
- 169 Gateway Dr
- 3170 Orchard Lake Rd Unit 6
- 3170 Orchard Lake Rd Unit Vacant Lot
- 170 Leslie Ln
- 127 Rea St Unit 127
- 133 Rea St Unit 133
