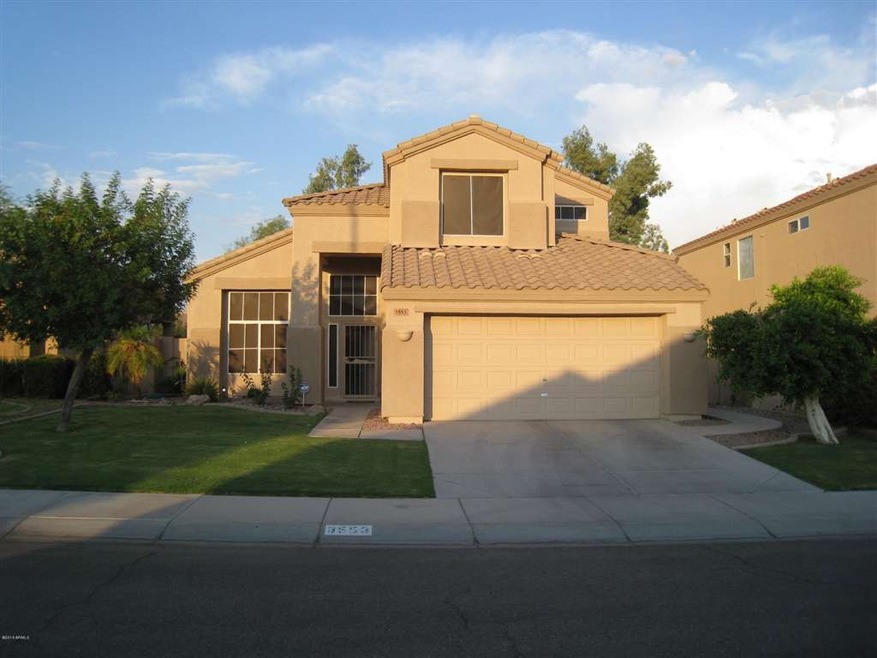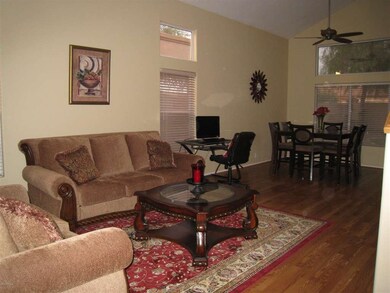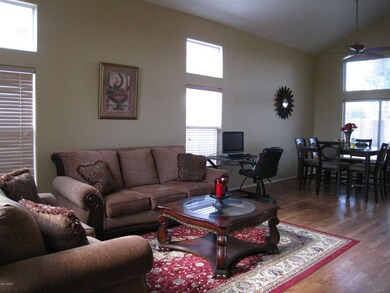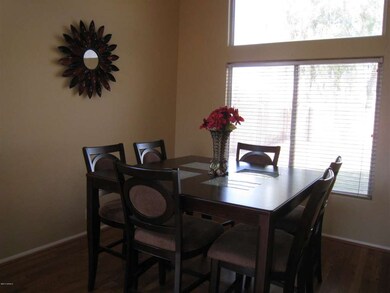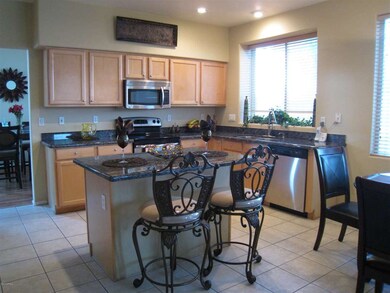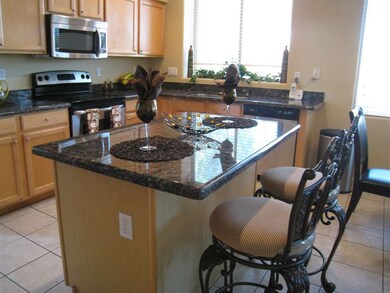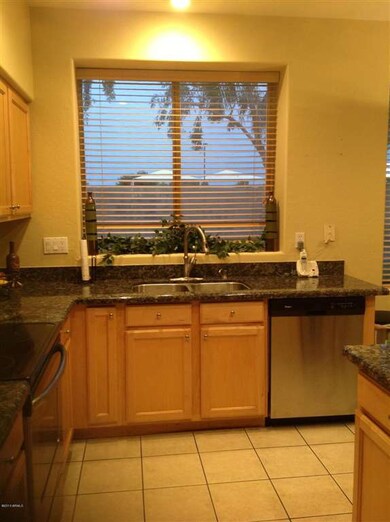
3553 S Cosmos Dr Chandler, AZ 85248
Ocotillo NeighborhoodHighlights
- Community Lake
- Vaulted Ceiling
- Covered patio or porch
- Basha Elementary School Rated A
- Spanish Architecture
- Skylights
About This Home
As of June 2023Beautiful 4 bedroom, 3 bath in the prestigious subdivision of Carmel Bay at Ocotillo! Fourth bedroom is currently being used as a den. Full bathroom downstairs. Spacious formal living/dining room area with vaulted ceilings. The kitchen has been upgraded with stainless steel appliances and granite counter tops. The master suite is very spacious and master bathroom has a separate garden tub and shower and walk-in closet. New A/C and water heater were installed in 2012. Close to shopping, restaurants, lake, golf, freeways, and great schools!!! This is a must see.
Last Agent to Sell the Property
Realty ONE Group License #SA575089000 Listed on: 07/11/2013
Last Buyer's Agent
Barbara Dennison
West USA Realty License #SA046482000

Home Details
Home Type
- Single Family
Est. Annual Taxes
- $1,660
Year Built
- Built in 1997
Lot Details
- 5,776 Sq Ft Lot
- Block Wall Fence
- Front and Back Yard Sprinklers
Parking
- 2 Car Garage
- Garage Door Opener
Home Design
- Spanish Architecture
- Wood Frame Construction
- Tile Roof
- Stucco
Interior Spaces
- 2,250 Sq Ft Home
- 2-Story Property
- Vaulted Ceiling
- Ceiling Fan
- Skylights
- Solar Screens
Kitchen
- Eat-In Kitchen
- Built-In Microwave
- Dishwasher
- Kitchen Island
Flooring
- Carpet
- Laminate
- Tile
Bedrooms and Bathrooms
- 4 Bedrooms
- Walk-In Closet
- Primary Bathroom is a Full Bathroom
- 3 Bathrooms
- Dual Vanity Sinks in Primary Bathroom
- Bathtub With Separate Shower Stall
Laundry
- Laundry in unit
- Washer and Dryer Hookup
Outdoor Features
- Covered patio or porch
Schools
- Basha Elementary School
- Bogle Junior High School
- Hamilton High School
Utilities
- Refrigerated Cooling System
- Heating System Uses Natural Gas
- Water Softener
- High Speed Internet
- Cable TV Available
Listing and Financial Details
- Tax Lot 65
- Assessor Parcel Number 303-75-357
Community Details
Overview
- Property has a Home Owners Association
- Ocotillo Community Association, Phone Number (480) 704-2900
- Built by UDC
- Carmel Bay At Ocotillo Subdivision
- Community Lake
Recreation
- Bike Trail
Ownership History
Purchase Details
Home Financials for this Owner
Home Financials are based on the most recent Mortgage that was taken out on this home.Purchase Details
Purchase Details
Home Financials for this Owner
Home Financials are based on the most recent Mortgage that was taken out on this home.Purchase Details
Home Financials for this Owner
Home Financials are based on the most recent Mortgage that was taken out on this home.Purchase Details
Home Financials for this Owner
Home Financials are based on the most recent Mortgage that was taken out on this home.Purchase Details
Home Financials for this Owner
Home Financials are based on the most recent Mortgage that was taken out on this home.Purchase Details
Home Financials for this Owner
Home Financials are based on the most recent Mortgage that was taken out on this home.Purchase Details
Home Financials for this Owner
Home Financials are based on the most recent Mortgage that was taken out on this home.Purchase Details
Purchase Details
Home Financials for this Owner
Home Financials are based on the most recent Mortgage that was taken out on this home.Purchase Details
Home Financials for this Owner
Home Financials are based on the most recent Mortgage that was taken out on this home.Similar Homes in Chandler, AZ
Home Values in the Area
Average Home Value in this Area
Purchase History
| Date | Type | Sale Price | Title Company |
|---|---|---|---|
| Warranty Deed | $570,775 | Magnus Title Agency | |
| Interfamily Deed Transfer | -- | None Available | |
| Interfamily Deed Transfer | -- | Accommodation | |
| Interfamily Deed Transfer | -- | Magnus Title Agency | |
| Warranty Deed | $281,000 | Millennium Title Agency Llc | |
| Interfamily Deed Transfer | -- | The Talon Group Tempe Supers | |
| Warranty Deed | $255,000 | The Talon Group Tempe Supers | |
| Interfamily Deed Transfer | -- | None Available | |
| Interfamily Deed Transfer | -- | First American Title Ins Co | |
| Warranty Deed | $205,000 | First American Title Ins Co | |
| Warranty Deed | $178,000 | Security Title Agency | |
| Warranty Deed | $160,000 | Transnation Title Insurance | |
| Warranty Deed | $137,745 | First American Title | |
| Warranty Deed | -- | First American Title |
Mortgage History
| Date | Status | Loan Amount | Loan Type |
|---|---|---|---|
| Previous Owner | $296,250 | New Conventional | |
| Previous Owner | $259,900 | New Conventional | |
| Previous Owner | $275,910 | FHA | |
| Previous Owner | $275,910 | FHA | |
| Previous Owner | $236,961 | FHA | |
| Previous Owner | $251,678 | FHA | |
| Previous Owner | $259,000 | Purchase Money Mortgage | |
| Previous Owner | $180,000 | Unknown | |
| Previous Owner | $39,000 | Credit Line Revolving | |
| Previous Owner | $30,750 | Credit Line Revolving | |
| Previous Owner | $164,000 | Purchase Money Mortgage | |
| Previous Owner | $30,750 | Credit Line Revolving | |
| Previous Owner | $142,400 | New Conventional | |
| Previous Owner | $130,850 | No Value Available |
Property History
| Date | Event | Price | Change | Sq Ft Price |
|---|---|---|---|---|
| 08/01/2023 08/01/23 | Rented | $2,950 | 0.0% | -- |
| 06/21/2023 06/21/23 | Under Contract | -- | -- | -- |
| 06/13/2023 06/13/23 | For Rent | $2,950 | 0.0% | -- |
| 06/12/2023 06/12/23 | Sold | $570,775 | -4.9% | $254 / Sq Ft |
| 04/25/2023 04/25/23 | Pending | -- | -- | -- |
| 03/29/2023 03/29/23 | For Sale | $600,000 | +113.5% | $267 / Sq Ft |
| 11/12/2013 11/12/13 | Sold | $281,000 | -1.4% | $125 / Sq Ft |
| 10/11/2013 10/11/13 | Pending | -- | -- | -- |
| 08/02/2013 08/02/13 | Price Changed | $285,000 | -1.7% | $127 / Sq Ft |
| 07/08/2013 07/08/13 | For Sale | $289,900 | -- | $129 / Sq Ft |
Tax History Compared to Growth
Tax History
| Year | Tax Paid | Tax Assessment Tax Assessment Total Assessment is a certain percentage of the fair market value that is determined by local assessors to be the total taxable value of land and additions on the property. | Land | Improvement |
|---|---|---|---|---|
| 2025 | $2,774 | $30,154 | -- | -- |
| 2024 | $2,721 | $24,580 | -- | -- |
| 2023 | $2,721 | $41,070 | $8,210 | $32,860 |
| 2022 | $2,189 | $30,500 | $6,100 | $24,400 |
| 2021 | $2,294 | $29,210 | $5,840 | $23,370 |
| 2020 | $2,284 | $26,110 | $5,220 | $20,890 |
| 2019 | $2,197 | $25,700 | $5,140 | $20,560 |
| 2018 | $2,127 | $24,820 | $4,960 | $19,860 |
| 2017 | $1,983 | $23,030 | $4,600 | $18,430 |
| 2016 | $1,910 | $23,510 | $4,700 | $18,810 |
Agents Affiliated with this Home
-
T
Seller's Agent in 2023
Tonya Wellman
HomeSmart
(602) 690-5554
2 in this area
46 Total Sales
-
S
Seller's Agent in 2023
Stacie Muller
eXp Realty
-
N
Buyer's Agent in 2023
Non-MLS Agent
Non-MLS Office
-

Seller's Agent in 2013
Marielena Krebs
Realty One Group
(602) 318-6567
52 Total Sales
-
B
Buyer's Agent in 2013
Barbara Dennison
West USA Realty
Map
Source: Arizona Regional Multiple Listing Service (ARMLS)
MLS Number: 4965884
APN: 303-75-357
- 776 W Carob Way
- 1181 W Marina Dr
- 757 W Carob Way
- 3327 S Felix Way
- 986 W Citrus Way
- 761 W Hackberry Dr
- 3751 S Vista Place
- 633 W Aster Ct
- 4060 S Emerson St
- 4475 S Basha Rd
- 4077 S Sabrina Dr Unit 30
- 4077 S Sabrina Dr Unit 48
- 4077 S Sabrina Dr Unit 14
- 4077 S Sabrina Dr Unit 81
- 4077 S Sabrina Dr Unit 25
- 714 W Desert Broom Dr
- 631 W Hackberry Dr
- 3411 S Vine St
- 923 W Yellowstone Way
- 705 W Queen Creek Rd Unit 1019
