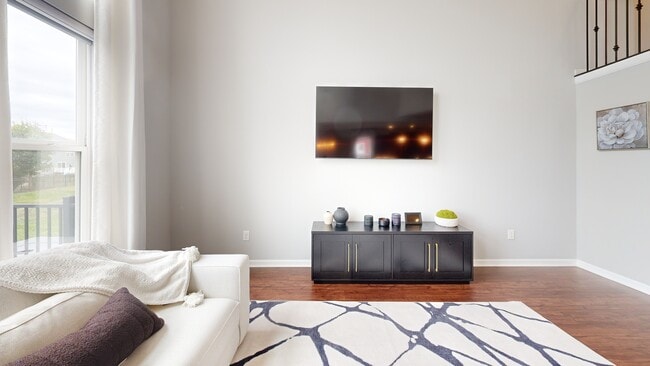
3553 Shellbark Dr Bellbrook, OH 45305
Estimated payment $3,818/month
Highlights
- Deck
- Vaulted Ceiling
- Mud Room
- Bell Creek Intermediate School Rated A-
- Combination Kitchen and Living
- 2-minute walk to Bellbrock Park
About This Home
Welcome to The Landings at Sugarcreek! This home, built in 2019, offers the perfect blend of contemporary features and everyday functionality. Step inside to an open-concept main level. From the foyer, you'll see a spacious family room with MASSIVE ceilings, which flows seamlessly into the kitchen—complete with a large center island, ample countertops, stainless steel appliances, a walk-in pantry, an extra room currently being used as an easy-access office, and plenty of cabinetry for storage. The adjacent dining area provides room for gatherings, while a convenient half bath and mudroom add practical touches for busy households. Passing the mud room and taking a few steps down, you will enter another living space. This could be used as a rec room, getaway space, play room, or another living/great room! Upstairs, the primary suite serves as a serene retreat with an en-suite bathroom featuring a double vanity, tiled shower, and generous walk-in closet. Three additional well-proportioned bedrooms share access to a full hall bathroom, ensuring space for family, guests, or a home office. A second-floor laundry room adds effortless convenience. Stepping outside, enjoy the beautiful and oversized composite wood deck! This space offers plenty of room to gather, host, or just to kick back and enjoy the sun. Located in the Bellbrook-Sugarcreek Local School District, this property provides easy access to local parks, shopping, and major commuter routes like I-675. Whether you're starting a new chapter or seeking an upgrade, 3553 Shellbark Drive delivers quality craftsmanship and peaceful suburban living. Call your agent for a tour!
Listing Agent
Key Realty Brokerage Phone: (937) 948-0980 License #2020000429 Listed on: 10/13/2025

Home Details
Home Type
- Single Family
Est. Annual Taxes
- $8,492
Year Built
- 2021
HOA Fees
- $42 Monthly HOA Fees
Parking
- 2 Car Attached Garage
Home Design
- Vinyl Siding
Interior Spaces
- 3,284 Sq Ft Home
- 3-Story Property
- Vaulted Ceiling
- Vinyl Clad Windows
- Double Hung Windows
- Mud Room
- Combination Kitchen and Living
- Unfinished Basement
- Partial Basement
- Laundry Room
Kitchen
- Walk-In Pantry
- Range
- Microwave
- Dishwasher
- Kitchen Island
Bedrooms and Bathrooms
- 4 Bedrooms
- Walk-In Closet
- Bathroom on Main Level
Utilities
- Forced Air Heating and Cooling System
- High Speed Internet
Additional Features
- Deck
- 0.26 Acre Lot
Community Details
- At Sugarcreek Add Sec 2 Subdivision
Listing and Financial Details
- Assessor Parcel Number L32000100120045500
Matterport 3D Tour
Floorplans
Map
Home Values in the Area
Average Home Value in this Area
Tax History
| Year | Tax Paid | Tax Assessment Tax Assessment Total Assessment is a certain percentage of the fair market value that is determined by local assessors to be the total taxable value of land and additions on the property. | Land | Improvement |
|---|---|---|---|---|
| 2024 | $8,492 | $150,660 | $23,870 | $126,790 |
| 2023 | $8,492 | $150,660 | $23,870 | $126,790 |
| 2022 | $8,487 | $125,220 | $23,870 | $101,350 |
| 2021 | $1,309 | $0 | $0 | $0 |
| 2020 | $0 | $0 | $0 | $0 |
Property History
| Date | Event | Price | List to Sale | Price per Sq Ft |
|---|---|---|---|---|
| 10/13/2025 10/13/25 | For Sale | $585,000 | -- | $178 / Sq Ft |
Purchase History
| Date | Type | Sale Price | Title Company |
|---|---|---|---|
| Deed | -- | None Listed On Document | |
| Warranty Deed | $192,500 | None Available |
Mortgage History
| Date | Status | Loan Amount | Loan Type |
|---|---|---|---|
| Open | $352,224 | FHA |
About the Listing Agent

Dylan was born and raised in the greater Dayton area. Through his early childhood he grew in Xenia, later moving to Jamestown where he would finish high school at Greeneview.
He began his real estate career in 2020, obtaining his license full of ambition and energy. Gaining knowledge and expertise with every deal. Since then, Dylan has developed an astounding foundation and reputation with his clients, as well as other Realtors in the area. Selling nearly $10M in residential sales alone
Dylan's Other Listings
Source: Dayton REALTORS®
MLS Number: 942874
APN: L32-0001-0012-0-0455-00
- 161 Belair Cir
- 144 Upper Hillside Dr
- 3509 Marwood Dr
- 3852 W Franklin St
- 3656 Persimmon Ridge Place
- 3604 Cypress Pointe Dr
- 3604 Cypress Pointe Dr
- 3849 Sable Ridge Dr
- 3919 Sable Ridge Dr
- 1692 Glenwood Way
- 3930 Beechwood Dr
- 2042 Wentworth Village Dr Unit 2042
- 1713 Fox Trail
- 3255 Heritage Trace Dr E
- 2018 Amberwood Ct
- 1753 Cedar Ridge Dr
- 2264 S Linda Dr
- 2215 S Linda Dr
- Winslow Plan at Bent Creek Woods - Masterpiece Collection
- Winston Plan at Feedwire Farm - Designer Collection
- 1854 N Lakeman Dr
- 3070 Mill Pond Dr
- 1640 Autumn Spice Place
- 4363 Bayberry Cove
- 1832 Surrey Trail
- 4135 Brookdale Ln
- 4418-4420 Edelweiss Dr Unit 4418
- 4500 Dogwood Cir E
- 4950 Cornerstone Blvd N
- 964 Reserve Blvd
- 599 Bellasera Dr
- 3878 Pepperwell Cir
- 6680 Wareham Ct Unit 8
- 6620 Green Branch Dr Unit 8
- 33 Meeting House Rd
- 2272 Berrycreek Dr
- 1321 Hollow Run Unit 8
- 5536 Bigger Rd
- 1236 Smugglers Way Unit 1022
- 4705 Wilmington Pike





