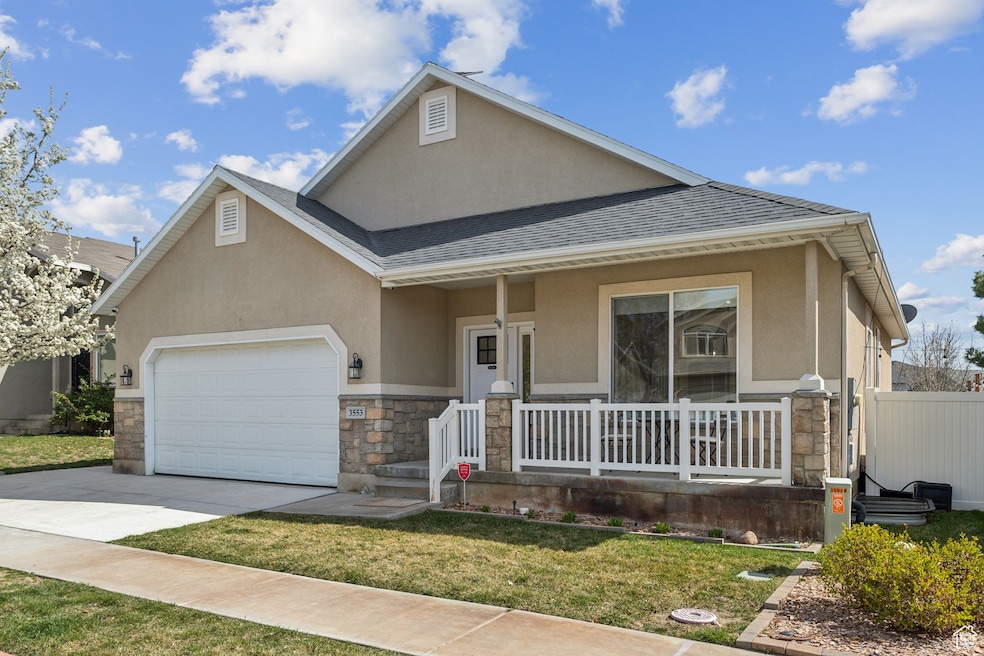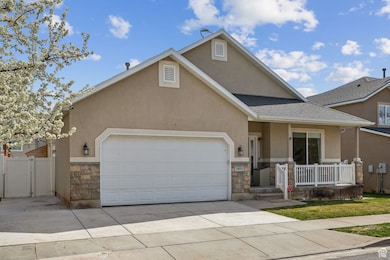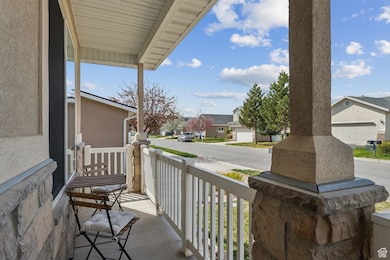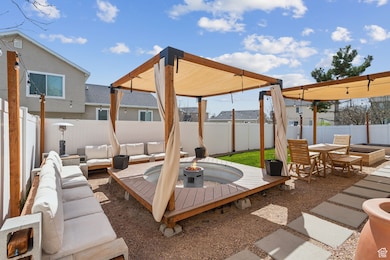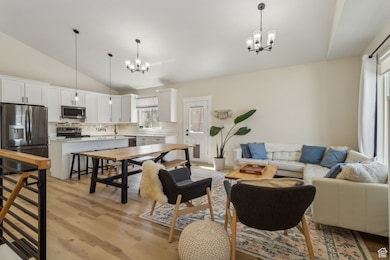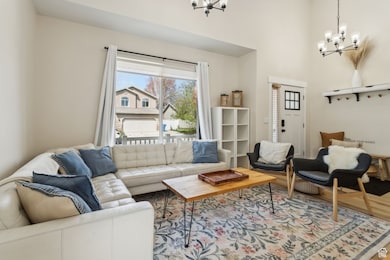
3553 W Newland Loop Lehi, UT 84043
Thanksgiving NeighborhoodEstimated payment $3,494/month
Highlights
- Updated Kitchen
- Mountain View
- Rambler Architecture
- Belmont Elementary Rated A-
- Vaulted Ceiling
- Main Floor Primary Bedroom
About This Home
Located in the heart of Lehi next to Thanksgiving Point Golf Course, and minutes from all of the shopping and entertainment of Lehi (Silicon Slopes). This fully remodeled home was thoughtfully remodeled by the owner-not a flip! This property showcases quality craftsmanship and care throughout. Enjoy 6 bedrooms, 3 bathrooms, and several entertainment rooms. The beautiful backyard oasis features custom pavers, planter boxes, a pergola, a fire pit, lush grass, new fencing, and multiple outdoor entertainment areas. All furniture is negotiable with the right offer! This is an ideal opportunity for a seamless move-in or immediate Airbnb setup. With its prime location near top-tier shopping, dining, and entertainment, this home boasts exceptional short-term rental returns. Whether you're looking for a personal residence or a high-performing investment, this property checks every box.
Home Details
Home Type
- Single Family
Est. Annual Taxes
- $2,195
Year Built
- Built in 2002
Lot Details
- 4,356 Sq Ft Lot
- Lot Dimensions are 55.0x78.0x55.0
- Property is Fully Fenced
- Landscaped
- Property is zoned Single-Family
HOA Fees
- $30 Monthly HOA Fees
Parking
- 2 Car Attached Garage
- 4 Open Parking Spaces
Home Design
- Rambler Architecture
- Stone Siding
- Stucco
Interior Spaces
- 2,632 Sq Ft Home
- 2-Story Property
- Vaulted Ceiling
- Ceiling Fan
- Double Pane Windows
- Smart Doorbell
- Den
- Carpet
- Mountain Views
- Basement Fills Entire Space Under The House
Kitchen
- Updated Kitchen
- Free-Standing Range
- Microwave
- Disposal
Bedrooms and Bathrooms
- 6 Bedrooms | 3 Main Level Bedrooms
- Primary Bedroom on Main
- Walk-In Closet
- 3 Full Bathrooms
Home Security
- Home Security System
- Smart Thermostat
Eco-Friendly Details
- Sprinkler System
Outdoor Features
- Covered patio or porch
- Gazebo
- Storage Shed
Schools
- Belmont Elementary School
- Viewpoint Middle School
- Skyridge High School
Utilities
- Forced Air Heating and Cooling System
- Natural Gas Connected
Listing and Financial Details
- Exclusions: Dryer, Washer
- Assessor Parcel Number 44-126-0105
Community Details
Overview
- Advantage Management Association, Phone Number (801) 235-7368
- Pilgrims Landing Subdivision
Recreation
- Community Playground
Map
Home Values in the Area
Average Home Value in this Area
Tax History
| Year | Tax Paid | Tax Assessment Tax Assessment Total Assessment is a certain percentage of the fair market value that is determined by local assessors to be the total taxable value of land and additions on the property. | Land | Improvement |
|---|---|---|---|---|
| 2024 | $2,200 | $257,455 | $0 | $0 |
| 2023 | $2,061 | $261,910 | $0 | $0 |
| 2022 | $2,296 | $282,865 | $0 | $0 |
| 2021 | $107 | $349,000 | $110,200 | $238,800 |
| 2020 | $1,767 | $325,200 | $102,000 | $223,200 |
| 2019 | $1,547 | $296,100 | $102,000 | $194,100 |
| 2018 | $1,501 | $271,500 | $93,000 | $178,500 |
| 2017 | $1,399 | $134,530 | $0 | $0 |
| 2016 | $1,415 | $126,280 | $0 | $0 |
| 2015 | $1,408 | $119,295 | $0 | $0 |
| 2014 | $1,377 | $115,940 | $0 | $0 |
Property History
| Date | Event | Price | Change | Sq Ft Price |
|---|---|---|---|---|
| 04/11/2025 04/11/25 | For Sale | $589,000 | -- | $224 / Sq Ft |
Deed History
| Date | Type | Sale Price | Title Company |
|---|---|---|---|
| Warranty Deed | -- | Vanguard Title | |
| Warranty Deed | -- | Surety Title Agency | |
| Warranty Deed | -- | Century Title | |
| Warranty Deed | -- | Century Title |
Mortgage History
| Date | Status | Loan Amount | Loan Type |
|---|---|---|---|
| Previous Owner | $173,100 | New Conventional | |
| Previous Owner | $185,130 | Fannie Mae Freddie Mac | |
| Previous Owner | $153,000 | No Value Available |
Similar Homes in Lehi, UT
Source: UtahRealEstate.com
MLS Number: 2076776
APN: 44-126-0105
- 4090 New Land Loop
- 3582 W Newland Loop
- 4097 N Cranberry Loop
- 3622 Bay Cir W
- 3856 N Newland Loop Unit 4
- 4176 N Pilgrims Cir
- 3209 W Davencourt Loop
- 3165 W Davencourt Loop
- 3909 N Davencourt Loop
- 3898 N Davencourt Loop
- 3007 W Wild Flower Ln
- 3590 W 2950 N
- 2979 N Desert Forest Ln
- 4770 N Shady Bend Ln
- 3811 W Zephyr Way
- 4012 W Holbrook Way
- 3893 W Holbrook Way
- 3853 W Red Clover Dr
- 4873 N Shady Bend Ln
- 2832 N Turnberry Ln
