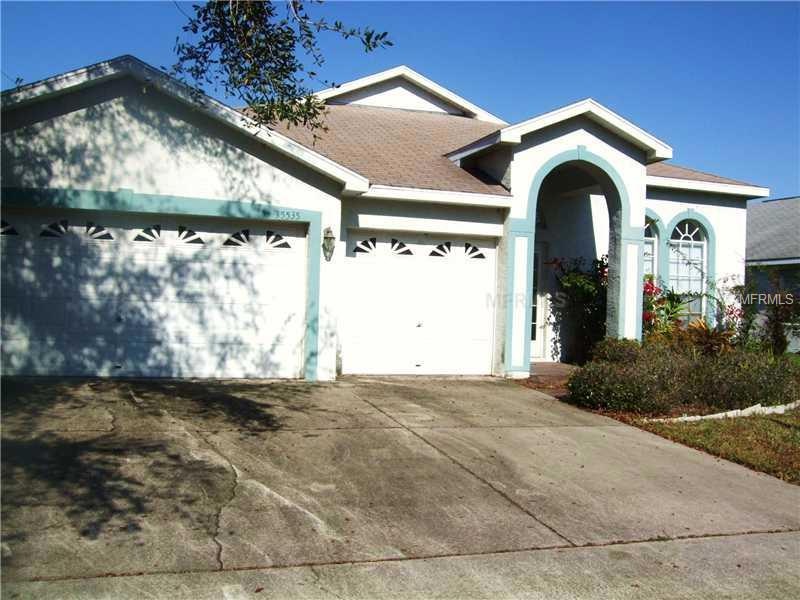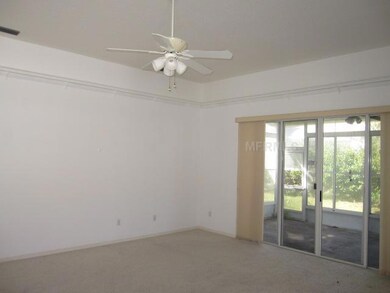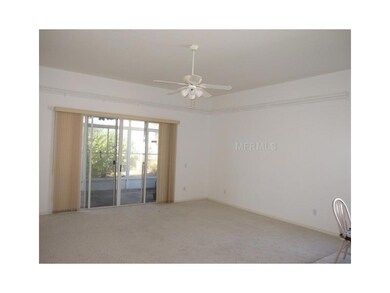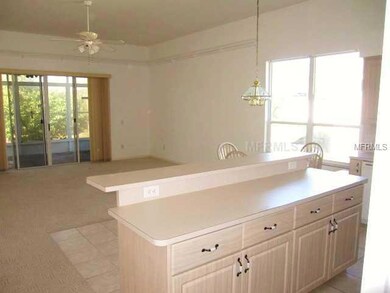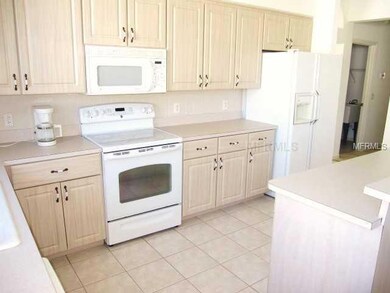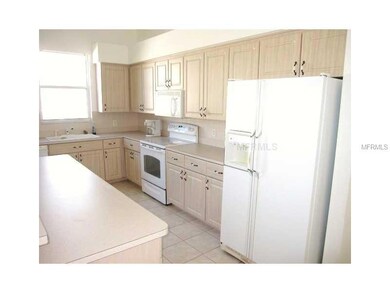
35535 Wickingham Ct Zephyrhills, FL 33541
Lake Bernadette NeighborhoodHighlights
- Golf Course Community
- Open Floorplan
- Traditional Architecture
- Heated Indoor Pool
- Deck
- High Ceiling
About This Home
As of April 2022Enjoy quiet cul-de-sac living in Lake Bernadette. This four bedroom two and a half bath is perfect in every way. As you enter the tiled FOYER you immediately notice the high ceilings, natural lighting, and open feeling. The formal living and dining areas are here. The kitchen with ceramic tile flooring is OVERSIZED with tons of cabinets, snack bar, and dinette area. The snack bar/island area is perfect for an after school snack. The appliances are upgraded. The kitchen is open to the spacious family room with gorgeous berber carpeting and crown molding. Double doors invite you into the master bedroom suite located to the rear of the home for maximum privacy. The tray ceiling is an added feature. The garden bath houses a separate steeping tub, shower, dual sinks and large vanity and of course a walk in closet. The other three bedrooms are located separately at the other end of the home. They share a spacious bath with tub/shower. For guests, there is also a ½ bath in this area with pedestal sink. There are plenty of linen and storage closets near the bedrooms. The inside laundry room is also located here; and is easily accessible from the 3 car garage. It's huge..! allowing two vehicles AND storage. But wait! Don't miss the wonderful Florida room on the rear of the home. There's plenty of landscaping here for privacy...yet you can enjoy the great outdoors! Be the FIRST to see this BEAUTY!
Last Agent to Sell the Property
CENTURY 21 BILL NYE REALTY License #535299 Listed on: 12/31/2012

Home Details
Home Type
- Single Family
Est. Annual Taxes
- $1,455
Year Built
- Built in 1997
Lot Details
- 6,970 Sq Ft Lot
- Street terminates at a dead end
- South Facing Home
- Mature Landscaping
- Level Lot
- Landscaped with Trees
- Property is zoned MPUD
HOA Fees
- $107 Monthly HOA Fees
Parking
- 3 Car Attached Garage
- Parking Pad
- Garage Door Opener
- Open Parking
Home Design
- Traditional Architecture
- Slab Foundation
- Shingle Roof
- Block Exterior
- Stucco
Interior Spaces
- 2,292 Sq Ft Home
- Open Floorplan
- High Ceiling
- Ceiling Fan
- Sliding Doors
- Entrance Foyer
- Great Room
- Family Room Off Kitchen
- Inside Utility
- Fire and Smoke Detector
Kitchen
- Eat-In Kitchen
- Range with Range Hood
- Dishwasher
- Disposal
Flooring
- Carpet
- Ceramic Tile
Bedrooms and Bathrooms
- 4 Bedrooms
- Split Bedroom Floorplan
- Walk-In Closet
Laundry
- Laundry in unit
- Dryer
- Washer
Eco-Friendly Details
- Reclaimed Water Irrigation System
Pool
- Heated Indoor Pool
- Spa
Outdoor Features
- Deck
- Covered patio or porch
Schools
- New River Elementary School
- Raymond B Stewart Middle School
- Zephryhills High School
Utilities
- Central Heating and Cooling System
- Electric Water Heater
- Water Softener is Owned
- High Speed Internet
- Cable TV Available
Listing and Financial Details
- Down Payment Assistance Available
- Homestead Exemption
- Visit Down Payment Resource Website
- Legal Lot and Block 0170 / 00100
- Assessor Parcel Number 08-26-21-0080-00100-0170
- $976 per year additional tax assessments
Community Details
Overview
- Lake Bernadette Subdivision
- The community has rules related to deed restrictions
Recreation
- Golf Course Community
- Tennis Courts
- Recreation Facilities
- Community Playground
- Community Pool
Ownership History
Purchase Details
Home Financials for this Owner
Home Financials are based on the most recent Mortgage that was taken out on this home.Purchase Details
Home Financials for this Owner
Home Financials are based on the most recent Mortgage that was taken out on this home.Purchase Details
Home Financials for this Owner
Home Financials are based on the most recent Mortgage that was taken out on this home.Purchase Details
Home Financials for this Owner
Home Financials are based on the most recent Mortgage that was taken out on this home.Similar Homes in Zephyrhills, FL
Home Values in the Area
Average Home Value in this Area
Purchase History
| Date | Type | Sale Price | Title Company |
|---|---|---|---|
| Warranty Deed | $459,900 | Keystone Title | |
| Warranty Deed | $196,500 | Hillsborugh Title Inc | |
| Warranty Deed | $155,000 | Magnolia Title Agency Llc | |
| Warranty Deed | $134,900 | -- |
Mortgage History
| Date | Status | Loan Amount | Loan Type |
|---|---|---|---|
| Open | $386,300 | New Conventional | |
| Closed | $386,300 | New Conventional | |
| Previous Owner | $218,050 | FHA | |
| Previous Owner | $60,000 | New Conventional | |
| Previous Owner | $146,500 | Adjustable Rate Mortgage/ARM | |
| Previous Owner | $152,192 | FHA | |
| Previous Owner | $107,893 | New Conventional |
Property History
| Date | Event | Price | Change | Sq Ft Price |
|---|---|---|---|---|
| 07/22/2025 07/22/25 | For Sale | $459,000 | -0.2% | $184 / Sq Ft |
| 04/02/2022 04/02/22 | Sold | $459,900 | 0.0% | $185 / Sq Ft |
| 03/01/2022 03/01/22 | Pending | -- | -- | -- |
| 02/26/2022 02/26/22 | For Sale | -- | -- | -- |
| 02/21/2022 02/21/22 | Pending | -- | -- | -- |
| 02/09/2022 02/09/22 | For Sale | $459,900 | +134.0% | $185 / Sq Ft |
| 09/07/2017 09/07/17 | Off Market | $196,500 | -- | -- |
| 06/09/2017 06/09/17 | Sold | $196,500 | -6.4% | $86 / Sq Ft |
| 05/03/2017 05/03/17 | Pending | -- | -- | -- |
| 02/08/2017 02/08/17 | For Sale | $209,900 | +35.4% | $92 / Sq Ft |
| 03/29/2013 03/29/13 | Sold | $155,000 | -6.0% | $68 / Sq Ft |
| 02/21/2013 02/21/13 | Pending | -- | -- | -- |
| 12/31/2012 12/31/12 | For Sale | $164,900 | -- | $72 / Sq Ft |
Tax History Compared to Growth
Tax History
| Year | Tax Paid | Tax Assessment Tax Assessment Total Assessment is a certain percentage of the fair market value that is determined by local assessors to be the total taxable value of land and additions on the property. | Land | Improvement |
|---|---|---|---|---|
| 2024 | $6,506 | $355,236 | $59,264 | $295,972 |
| 2023 | $6,457 | $359,679 | $42,224 | $317,455 |
| 2022 | $3,078 | $169,590 | $0 | $0 |
| 2021 | $3,029 | $164,650 | $28,015 | $136,635 |
| 2020 | $2,720 | $145,430 | $20,912 | $124,518 |
| 2019 | $2,746 | $142,160 | $0 | $0 |
| 2018 | $2,716 | $139,518 | $0 | $0 |
| 2017 | $2,947 | $152,088 | $0 | $0 |
| 2016 | $2,894 | $145,896 | $0 | $0 |
| 2015 | $2,919 | $144,882 | $0 | $0 |
| 2014 | $2,859 | $143,732 | $16,581 | $127,151 |
Agents Affiliated with this Home
-
Patricia Kurtz
P
Seller's Agent in 2025
Patricia Kurtz
COLDWELL BANKER AQUATERRA REALTY
(813) 298-3632
20 Total Sales
-
megan hall
m
Seller's Agent in 2022
megan hall
DALTON WADE INC
(813) 469-3427
1 in this area
12 Total Sales
-
James Bronkhorst

Buyer's Agent in 2022
James Bronkhorst
ROBERT SLACK LLC
(813) 404-6397
1 in this area
19 Total Sales
-
John Hoffman

Seller's Agent in 2017
John Hoffman
KELLER WILLIAMS RLTY NEW TAMPA
(813) 294-3788
1 in this area
460 Total Sales
-
Linda White

Seller's Agent in 2013
Linda White
CENTURY 21 BILL NYE REALTY
(813) 701-8200
1 in this area
12 Total Sales
-
Cathy Finelli, PA
C
Buyer's Agent in 2013
Cathy Finelli, PA
Realty Executives
(352) 585-1828
99 Total Sales
Map
Source: Stellar MLS
MLS Number: E2077770
APN: 08-26-21-0080-00100-0170
- 35608 Welby Ct
- 35506 Sophie Dr
- 5204 New Brittany Ln
- 5215 New Brittany Ln
- 35324 Whispering Pines Dr
- 4920 Blanco Dr
- 35824 Jenny Lynne Cir
- 35226 Janine Dr
- 5383 Magdalene Way
- 4946 Blanco Dr
- 35229 Janine Dr
- 4801 Blanco Dr
- 35248 Tiffani Ct Unit Lot 064
- 4927 Britni Way
- 35246 Tiffani Ct
- 4961 Britni Way
- 35804 Brisa Dr
- 35221 Tiffani Ct
- 35801 Verda Dr
- 35935 Tanda Cir
