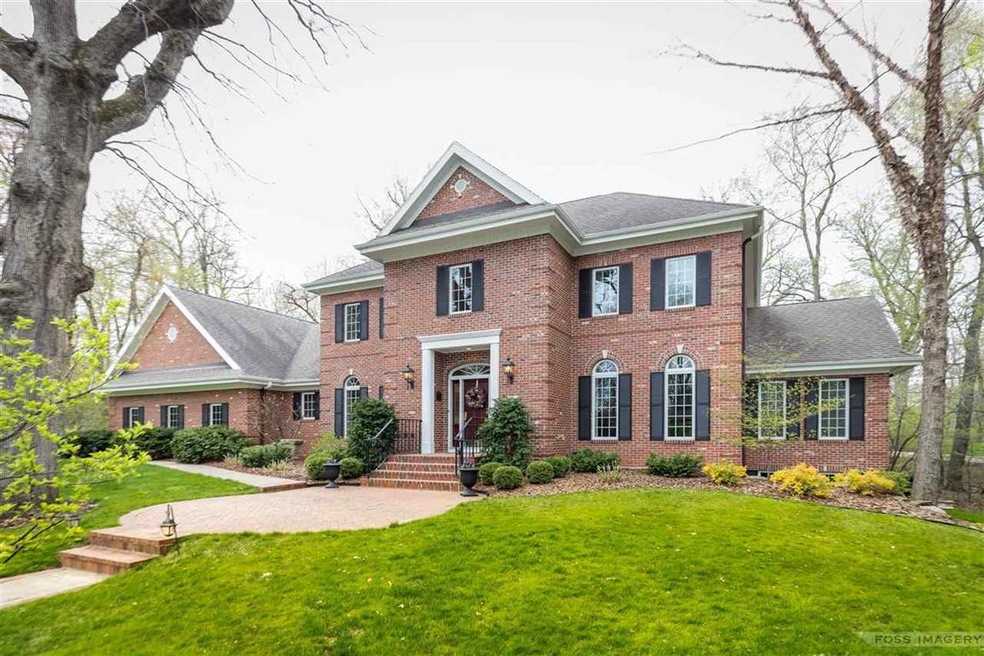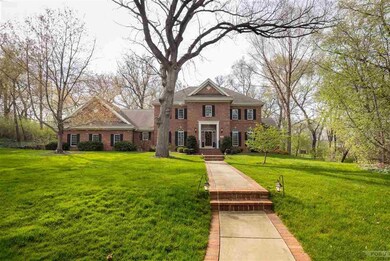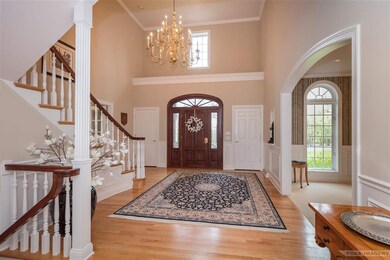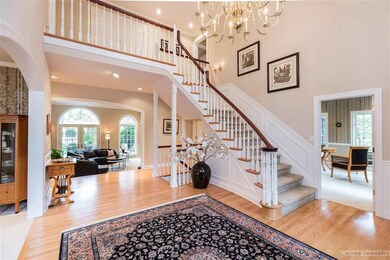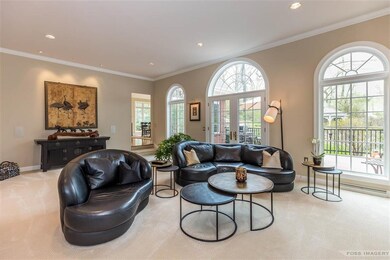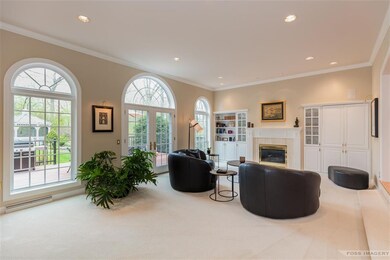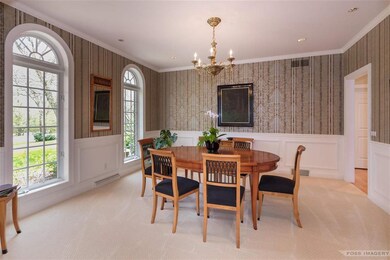
3554 Bishops Way Middleton, WI 53562
Middleton Coastline NeighborhoodHighlights
- 0.89 Acre Lot
- Open Floorplan
- Deck
- Northside Elementary School Rated A
- Colonial Architecture
- Multiple Fireplaces
About This Home
As of June 2021Stately & all brick, this classic colonial peacefully sits on approx. one acre wooded lot in Bishops Woods. Mature landscaping & meticulously curated gardens define the outdoors. A dramatic entrance through a two-story foyer with access to the formal dining room & the den. Intimate sunken living rm. w/gas fireplace & built-in bookshelves. Spacious gourmet kitchen w/a center island & ample cabinets. Sun rm boasts cathedral ceilings & skylights. First floor master w/custom designed closet, double vanity, tile shower & whirlpool. Second floor features four bedrooms & two bathrooms. Walkout lower level has an expansive family room w/wood burning fireplace, a bedroom & full bathroom. Sliding door to the private patio. Maintenance free deck. Screened-in gazebo. Oversized heated 3 car garage.
Last Agent to Sell the Property
Bunbury & Assoc, REALTORS License #22306-90 495-9 Listed on: 04/27/2021
Home Details
Home Type
- Single Family
Est. Annual Taxes
- $18,499
Year Built
- Built in 1995
Lot Details
- 0.89 Acre Lot
- Cul-De-Sac
- Wooded Lot
HOA Fees
- $92 Monthly HOA Fees
Home Design
- Colonial Architecture
- Brick Exterior Construction
- Poured Concrete
Interior Spaces
- 2-Story Property
- Open Floorplan
- Vaulted Ceiling
- Skylights
- Multiple Fireplaces
- Wood Burning Fireplace
- Gas Fireplace
- Mud Room
- Great Room
- Sun or Florida Room
- Wood Flooring
- Home Security System
Kitchen
- Breakfast Bar
- Oven or Range
- Microwave
- Dishwasher
- Kitchen Island
Bedrooms and Bathrooms
- 6 Bedrooms
- Split Bedroom Floorplan
- Walk-In Closet
- Primary Bathroom is a Full Bathroom
- Hydromassage or Jetted Bathtub
- Separate Shower in Primary Bathroom
- Walk-in Shower
Laundry
- Dryer
- Washer
Partially Finished Basement
- Walk-Out Basement
- Basement Fills Entire Space Under The House
- Garage Access
- Basement Windows
Parking
- 3 Car Attached Garage
- Heated Garage
- Garage Door Opener
- Driveway Level
Accessible Home Design
- Accessible Full Bathroom
- Accessible Bedroom
Outdoor Features
- Deck
- Patio
- Gazebo
Schools
- Northside Elementary School
- Kromrey Middle School
- Middleton High School
Utilities
- Forced Air Zoned Heating and Cooling System
- Well
- Water Softener
Community Details
- Built by Michael Simon
- Bishops Bay/Bishops Woods Subdivision
Ownership History
Purchase Details
Home Financials for this Owner
Home Financials are based on the most recent Mortgage that was taken out on this home.Purchase Details
Home Financials for this Owner
Home Financials are based on the most recent Mortgage that was taken out on this home.Similar Homes in the area
Home Values in the Area
Average Home Value in this Area
Purchase History
| Date | Type | Sale Price | Title Company |
|---|---|---|---|
| Warranty Deed | $1,310,000 | None Available | |
| Warranty Deed | $916,000 | Attorney |
Mortgage History
| Date | Status | Loan Amount | Loan Type |
|---|---|---|---|
| Open | $548,000 | New Conventional | |
| Previous Owner | $732,800 | Adjustable Rate Mortgage/ARM |
Property History
| Date | Event | Price | Change | Sq Ft Price |
|---|---|---|---|---|
| 06/30/2021 06/30/21 | Sold | $1,310,000 | +0.8% | $224 / Sq Ft |
| 05/02/2021 05/02/21 | Pending | -- | -- | -- |
| 04/27/2021 04/27/21 | For Sale | $1,300,000 | +41.9% | $223 / Sq Ft |
| 06/15/2015 06/15/15 | Sold | $916,000 | -11.5% | $166 / Sq Ft |
| 04/12/2015 04/12/15 | Pending | -- | -- | -- |
| 07/21/2014 07/21/14 | For Sale | $1,035,000 | -- | $188 / Sq Ft |
Tax History Compared to Growth
Tax History
| Year | Tax Paid | Tax Assessment Tax Assessment Total Assessment is a certain percentage of the fair market value that is determined by local assessors to be the total taxable value of land and additions on the property. | Land | Improvement |
|---|---|---|---|---|
| 2024 | $21,009 | $1,218,900 | $355,900 | $863,000 |
| 2023 | $21,644 | $1,218,900 | $355,900 | $863,000 |
| 2021 | $19,013 | $1,218,900 | $355,900 | $863,000 |
| 2020 | $18,332 | $1,218,900 | $355,900 | $863,000 |
| 2019 | $18,343 | $1,218,900 | $355,900 | $863,000 |
| 2018 | $15,270 | $991,100 | $339,100 | $652,000 |
| 2017 | $15,629 | $991,100 | $339,100 | $652,000 |
| 2016 | $15,551 | $991,100 | $339,100 | $652,000 |
| 2015 | $18,360 | $1,115,000 | $339,100 | $775,900 |
| 2014 | $17,831 | $1,115,000 | $339,100 | $775,900 |
| 2013 | $18,397 | $1,115,000 | $339,100 | $775,900 |
Agents Affiliated with this Home
-
Denise Holmes
D
Seller's Agent in 2021
Denise Holmes
Bunbury & Assoc, REALTORS
(608) 576-5556
13 in this area
250 Total Sales
-
Lindsay Koth

Seller Co-Listing Agent in 2021
Lindsay Koth
Bunbury & Assoc, REALTORS
(608) 469-3609
9 in this area
172 Total Sales
-
Chas Martin

Buyer's Agent in 2021
Chas Martin
Sprinkman Real Estate
(608) 334-9042
7 in this area
358 Total Sales
-
L
Seller's Agent in 2015
Lisabeth Weirich
South Central Non-Member
-
Susi Haviland

Buyer's Agent in 2015
Susi Haviland
Stark Company, REALTORS
(608) 576-9211
2 in this area
230 Total Sales
Map
Source: South Central Wisconsin Multiple Listing Service
MLS Number: 1907747
APN: 0709-052-6123-6
- 3716 Lexington Cir
- 4917 Home Stretch Dr
- 4920 Home Stretch Dr
- 4269 Callaway Ct
- 4329 Callaway Ct
- 4941 Home Stretch Dr
- 5017 Home Stretch Dr
- 4893 Home Stretch Dr
- 5928 Burning Prairie Dr
- Lot 262 Burning Prairie Dr
- 5872 Burning Prairie Dr
- 5880 Burning Prairie Dr
- 5888 Burning Prairie Dr
- 5896 Burning Prairie Dr
- 5891 Burning Prairie Dr
- 5897 Burning Prairie Dr
- 5909 Burning Prairie Dr
- 5921 Burning Prairie Dr
- 5943 Burning Prairie Dr
- 5955 Burning Prairie Dr
