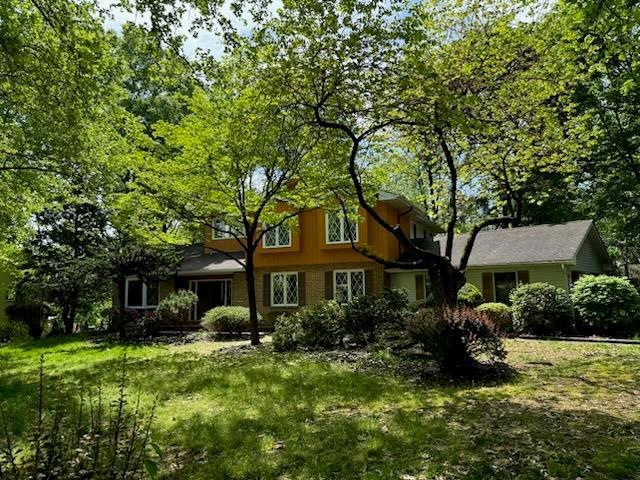
3554 Byrd Ave Allentown, PA 18103
Dorneyville NeighborhoodHighlights
- Colonial Architecture
- Deck
- Recreation Room
- Cetronia Elementary School Rated A
- Family Room with Fireplace
- Wood Flooring
About This Home
As of November 2024Spacious contemporary colonial single home located at the South Whitehall Township, Parkland School District. Home offers large Living room, Family room, Formal dining room, kitchen, recreation room, sunroom, master bedroom suite plus additional large 3 bedrooms, total of 3 bathrooms, center hallway with circular staircase to the 2nd floor area leading to the beautiful balcony deck, home offers few of the brand new skylites, large wood deck just off from kitchen and dining room, large back yard with surrounding with all mature trees, attached 2 car side entry garages. This is not a drive-by. Please call today to preview this one-of-a-kind special designed build home!! Conveniently access to all the major routes, banking, hospital, churches and shopping. All appliances remains on property. Not-A-Drive-By please call today for an appointment!!
Home Details
Home Type
- Single Family
Est. Annual Taxes
- $7,712
Year Built
- Built in 1985
Lot Details
- 0.42 Acre Lot
- Level Lot
- Property is zoned R-3-LOW DENSITY RESIDENTIAL
Home Design
- Colonial Architecture
- Brick Exterior Construction
- Asphalt Roof
- Vinyl Construction Material
Interior Spaces
- 2,833 Sq Ft Home
- 2-Story Property
- Skylights
- Family Room with Fireplace
- Family Room Downstairs
- Dining Room
- Recreation Room
- Basement Fills Entire Space Under The House
Kitchen
- Microwave
- Dishwasher
- Disposal
Flooring
- Wood
- Wall to Wall Carpet
- Tile
Bedrooms and Bathrooms
- 4 Bedrooms
- Walk-In Closet
- 3 Full Bathrooms
Laundry
- Laundry on main level
- Electric Dryer
- Washer
Parking
- 2 Car Attached Garage
- Garage Door Opener
- On-Street Parking
- Off-Street Parking
Outdoor Features
- Balcony
- Deck
- Shed
Utilities
- Forced Air Heating and Cooling System
- Electric Water Heater
Listing and Financial Details
- Assessor Parcel Number 548569276930001
Ownership History
Purchase Details
Home Financials for this Owner
Home Financials are based on the most recent Mortgage that was taken out on this home.Purchase Details
Purchase Details
Similar Homes in Allentown, PA
Home Values in the Area
Average Home Value in this Area
Purchase History
| Date | Type | Sale Price | Title Company |
|---|---|---|---|
| Deed | $435,500 | None Listed On Document | |
| Deed | $435,500 | None Listed On Document | |
| Deed | $38,900 | -- | |
| Deed | $41,100 | -- |
Mortgage History
| Date | Status | Loan Amount | Loan Type |
|---|---|---|---|
| Open | $348,400 | New Conventional | |
| Closed | $348,400 | New Conventional |
Property History
| Date | Event | Price | Change | Sq Ft Price |
|---|---|---|---|---|
| 11/26/2024 11/26/24 | Sold | $435,500 | -12.6% | $154 / Sq Ft |
| 09/30/2024 09/30/24 | Pending | -- | -- | -- |
| 08/11/2024 08/11/24 | For Sale | $498,500 | -- | $176 / Sq Ft |
Tax History Compared to Growth
Tax History
| Year | Tax Paid | Tax Assessment Tax Assessment Total Assessment is a certain percentage of the fair market value that is determined by local assessors to be the total taxable value of land and additions on the property. | Land | Improvement |
|---|---|---|---|---|
| 2025 | $7,712 | $317,100 | $44,700 | $272,400 |
| 2024 | $7,452 | $317,100 | $44,700 | $272,400 |
| 2023 | $7,293 | $317,100 | $44,700 | $272,400 |
| 2022 | $7,265 | $317,100 | $272,400 | $44,700 |
| 2021 | $7,265 | $317,100 | $44,700 | $272,400 |
| 2020 | $7,265 | $317,100 | $44,700 | $272,400 |
| 2019 | $7,128 | $317,100 | $44,700 | $272,400 |
| 2018 | $6,894 | $317,100 | $44,700 | $272,400 |
| 2017 | $6,656 | $317,100 | $44,700 | $272,400 |
| 2016 | -- | $317,100 | $44,700 | $272,400 |
| 2015 | -- | $317,100 | $44,700 | $272,400 |
| 2014 | -- | $317,100 | $44,700 | $272,400 |
Agents Affiliated with this Home
-
C
Seller's Agent in 2024
Catherine Tien
Ling Realty Inc
(610) 398-0354
1 in this area
17 Total Sales
-

Seller Co-Listing Agent in 2024
Amy Ling
Ling Realty Inc
(610) 360-3800
1 in this area
57 Total Sales
-
E
Buyer's Agent in 2024
Emely Peguero
Keller Williams Northampton
(610) 867-8888
1 in this area
2 Total Sales
Map
Source: Greater Lehigh Valley REALTORS®
MLS Number: 743305
APN: 548569276930-1
- 3706 Surrey Dr
- 3250 Hamilton Blvd
- 3070 Mosser Dr
- 1009 Debbie Ln
- 3251 W Fairview St
- 232 S 33rd St
- 990 Hill Dr
- 4361 South Dr
- 2895 Hamilton Blvd Unit 104
- 81 S Cedar Crest Blvd
- 812 Miller St
- 1701 Minesite Rd
- 4395 E Texas Rd
- 322 N Arch St
- 2260 Nottingham Rd
- 1770 Maplewood Ln
- 2730 W Chew St Unit 2736
- 226 N 27th St
- 935 N Brookside Rd
- 2705 Gordon St






