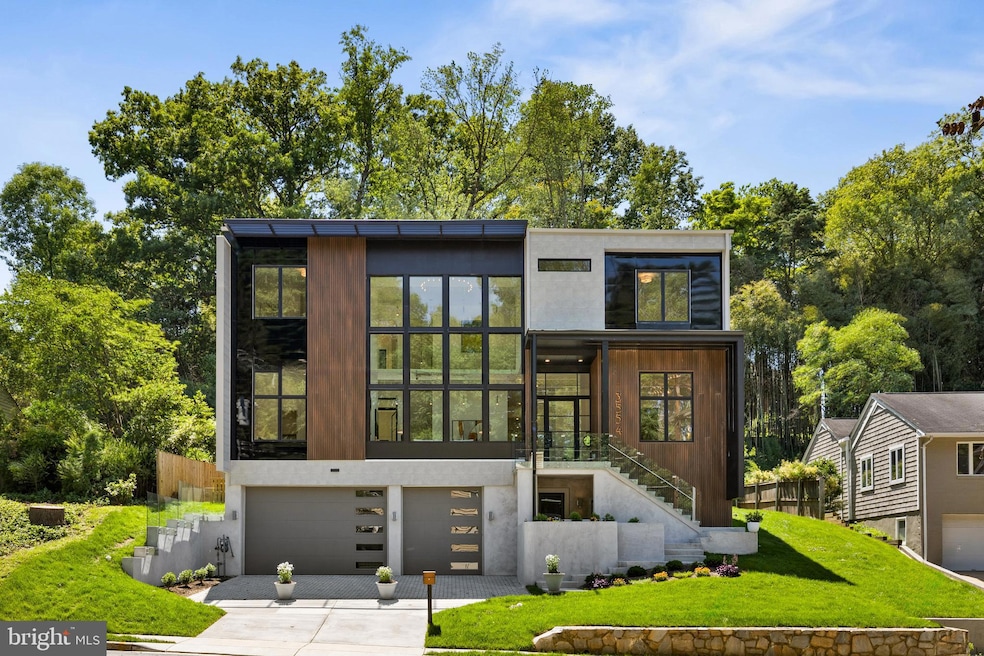3554 Military Rd Arlington, VA 22207
Gulf Branch NeighborhoodHighlights
- New Construction
- Private Pool
- Contemporary Architecture
- Jamestown Elementary School Rated A
- Open Floorplan
- 2-minute walk to Gulf Branch Nature Center
About This Home
Luxury North Arlington Lease – 3554 Military Rd
Experience innovation and sophistication in this 7,100+ sq. ft. architectural masterpiece. A stunning gallery-style living room with 25-ft ceilings and walls of glass opens to a sleek, open layout perfect for entertaining. Chef’s kitchen with Porcelanosa cabinetry, quartz waterfall island, and Miele appliances. Five bedrooms including a vaulted primary suite with spa bath, dual closets, and private balcony. Lower level with guest suite, gym, and 3-car garage. Outdoor resort living with heated pool, hot tub, loggia, and pool bath. Moments from Georgetown, DC, Tysons, and Amazon HQ2. A rare opportunity to lease modern luxury in North Arlington.
Listing Agent
(703) 622-4473 Andre.Amini@SothebysRealty.com TTR Sothebys International Realty License #0225186535 Listed on: 10/30/2025

Home Details
Home Type
- Single Family
Est. Annual Taxes
- $20,224
Year Built
- Built in 2025 | New Construction
Lot Details
- 0.33 Acre Lot
- East Facing Home
- Board Fence
- Landscaped
- Secluded Lot
- Interior Lot
- Partially Wooded Lot
- Back and Front Yard
- Property is in excellent condition
- Property is zoned R-10
Parking
- 3 Car Attached Garage
- 4 Driveway Spaces
- Lighted Parking
- Front Facing Garage
- Garage Door Opener
- Brick Driveway
- On-Street Parking
Home Design
- Contemporary Architecture
- Poured Concrete
- Plaster Walls
- Advanced Framing
- Batts Insulation
- Pitched Roof
- Architectural Shingle Roof
- Asphalt Roof
- Low Volatile Organic Compounds (VOC) Products or Finishes
- Concrete Perimeter Foundation
- HardiePlank Type
- Stick Built Home
- CPVC or PVC Pipes
- Tile
Interior Spaces
- Property has 3 Levels
- Open Floorplan
- Paneling
- Beamed Ceilings
- Tray Ceiling
- Cathedral Ceiling
- Skylights
- Recessed Lighting
- Screen For Fireplace
- Gas Fireplace
- Double Pane Windows
- Awning
- Combination Kitchen and Dining Room
Kitchen
- Breakfast Area or Nook
- Double Oven
- Six Burner Stove
- Cooktop with Range Hood
- Built-In Microwave
- Freezer
- Ice Maker
- Dishwasher
- Kitchen Island
- Upgraded Countertops
Flooring
- Wood
- Tile or Brick
- Ceramic Tile
Bedrooms and Bathrooms
- Walk-In Closet
Laundry
- Laundry on upper level
- Front Loading Washer
- Gas Dryer
Basement
- Heated Basement
- Walk-Up Access
- Garage Access
- Front and Rear Basement Entry
- Water Proofing System
- Sump Pump
- Basement Windows
Home Security
- Fire and Smoke Detector
- Flood Lights
Accessible Home Design
- Halls are 48 inches wide or more
- Low Closet Rods
- Garage doors are at least 85 inches wide
- Doors with lever handles
- Doors are 32 inches wide or more
Eco-Friendly Details
- Energy-Efficient Windows with Low Emissivity
- Energy-Efficient Construction
- Energy-Efficient HVAC
- Green Energy Flooring
Pool
- Private Pool
- Spa
- Outdoor Shower
Outdoor Features
- Balcony
- Terrace
- Gazebo
- Outdoor Grill
- Rain Gutters
- Porch
Location
- Suburban Location
Schools
- Jamestown Elementary School
- Williamsburg Middle School
- Yorktown High School
Utilities
- Multiple cooling system units
- Humidifier
- 90% Forced Air Zoned Heating and Cooling System
- Underground Utilities
- 200+ Amp Service
- 60+ Gallon Tank
Listing and Financial Details
- Residential Lease
- Security Deposit $22,500
- Tenant pays for cable TV, electricity, exterior maintenance, fireplace/flue cleaning, frozen waterpipe damage, gas, gutter cleaning, heat, hot water, HVAC maintenance, insurance, internet, light bulbs/filters/fuses/alarm care, minor interior maintenance, sewer, snow removal, trash removal, all utilities, water, windows/screens
- The owner pays for common area maintenance, lawn/shrub care
- No Smoking Allowed
- 12-Month Min and 48-Month Max Lease Term
- Available 11/1/25
- $50 Application Fee
- $500 Repair Deductible
- Assessor Parcel Number 03-036-064
Community Details
Overview
- No Home Owners Association
- Built by Mclean Custom Builders
- Broyhill Forest Subdivision
Pet Policy
- Pets allowed on a case-by-case basis
Map
Source: Bright MLS
MLS Number: VAAR2065610
APN: 03-036-064
- 3400 Military Rd
- 3209 Military Rd
- 3154 N Quincy St
- 3609 N Upland St
- 3701 N Oakland St
- 4283 38th St N
- 3100 N Monroe St
- 3708 N Vermont St
- 2936 N Oxford St
- 3532 N Valley St
- 3556 N Valley St
- 3909 30th St N
- 3818 N Ridgeview Rd
- 3718 N Woodrow St
- 3941 N Glebe Rd
- 3722 N Woodrow St
- 4653 34th St N
- 4615 32nd St N
- 4019 N Randolph St
- 4178 39th St N
- 3120 N Pollard St
- 2936 N Oxford St
- 4418 N Old Glebe Rd
- 3858 N Tazewell St
- 4706 32nd St N
- 4033 41st St N
- 3920 N Woodstock St
- 4755 34th St N
- 4576 26th St N
- 3420 N Glebe Rd
- 5112 Macarthur Blvd NW Unit 201
- 5112 Macarthur Blvd NW Unit 110
- 5305 Dana Place NW Unit 4
- 5107 Macarthur Blvd NW
- 4719 25th St N
- 5134 #1 Fulton St NW
- 2810 N Glade St NW
- 4801 26th St N
- 2866 Arizona Terrace NW
- 5017 Eskridge Terrace NW






