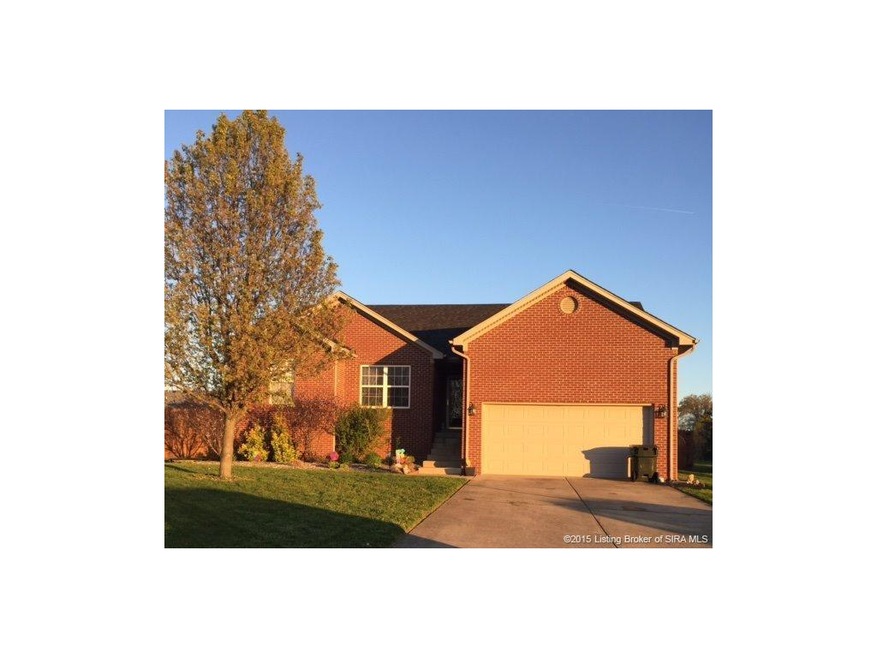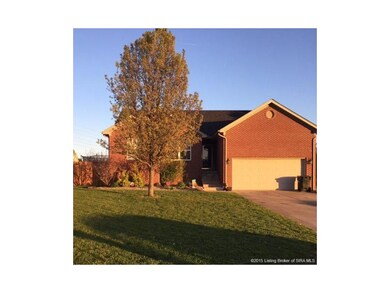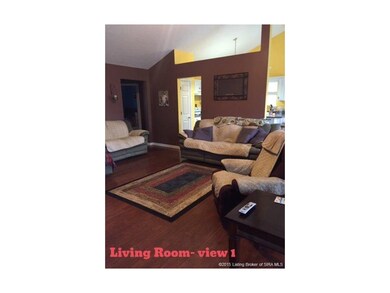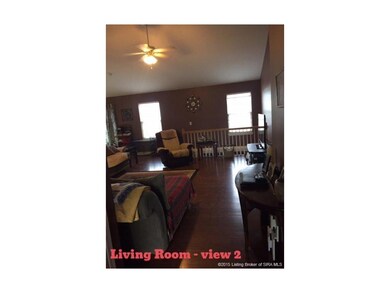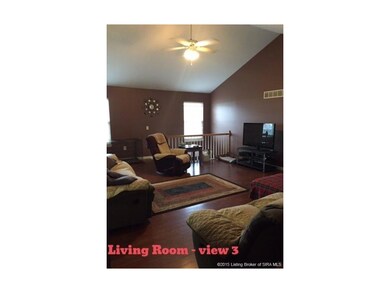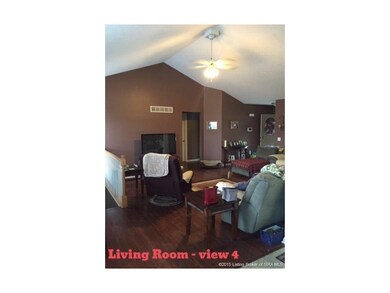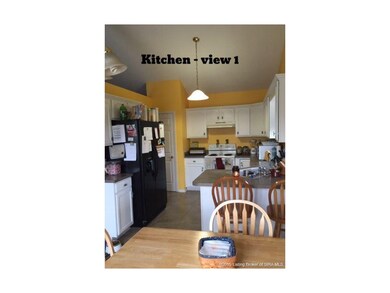
3554 Peach Tree St Jeffersonville, IN 47130
Estimated Value: $274,000 - $288,688
Highlights
- Spa
- Deck
- Fenced Yard
- Open Floorplan
- Cathedral Ceiling
- Thermal Windows
About This Home
As of May 2016This home has it all. Conveniently located near East End Bridge, River Ridge Commerce Center, Shopping, Dining & Schools. Well kept 3 bed/3 full bath home in Georgia Crossing Subdivision! Full finished basement w/room for 4th bedroom (no window), huge family room with wet bar area, full bath with shower and plenty of storage area. Beautiful engineered hardwood floors in living room, large ceramic tile in dining, & kitchen. First floor laundry room. All kitchen appliances remain. New roof 2014, new dishwasher, new keyless entry, security system, 5 year maintenance agreement on HVAC, and 1 year Home Warranty. Great for outdoor entertaining; has above ground pool, large deck, hot tub, and privacy fenced back yard. All room sizes & square footage are approx. Seller is related to listing agent.
Last Agent to Sell the Property
Peg Wright
Semonin REALTORS License #RB14038874 Listed on: 04/11/2016
Last Buyer's Agent
Eric Richardson
RE/MAX Advantage License #67133

Home Details
Home Type
- Single Family
Est. Annual Taxes
- $1,487
Year Built
- Built in 2001
Lot Details
- 0.28 Acre Lot
- Fenced Yard
- Landscaped
Parking
- 2 Car Attached Garage
- Garage Door Opener
- Driveway
Home Design
- Poured Concrete
- Frame Construction
Interior Spaces
- 2,556 Sq Ft Home
- 1-Story Property
- Open Floorplan
- Cathedral Ceiling
- Thermal Windows
- Window Screens
- Family Room
- Home Security System
Kitchen
- Eat-In Kitchen
- Oven or Range
- Dishwasher
- Disposal
Bedrooms and Bathrooms
- 3 Bedrooms
- Split Bedroom Floorplan
- 3 Full Bathrooms
- Ceramic Tile in Bathrooms
Partially Finished Basement
- Basement Fills Entire Space Under The House
- Sump Pump
- Natural lighting in basement
Pool
- Spa
- Above Ground Pool
Outdoor Features
- Deck
Utilities
- Forced Air Heating and Cooling System
- Two Heating Systems
- Heat Pump System
- Electric Water Heater
- Cable TV Available
Listing and Financial Details
- Home warranty included in the sale of the property
- Assessor Parcel Number 102103500833000009
Ownership History
Purchase Details
Home Financials for this Owner
Home Financials are based on the most recent Mortgage that was taken out on this home.Similar Homes in the area
Home Values in the Area
Average Home Value in this Area
Purchase History
| Date | Buyer | Sale Price | Title Company |
|---|---|---|---|
| Oliver Terence L | -- | Executive Title Company |
Property History
| Date | Event | Price | Change | Sq Ft Price |
|---|---|---|---|---|
| 05/26/2016 05/26/16 | Sold | $155,000 | -3.1% | $61 / Sq Ft |
| 04/12/2016 04/12/16 | Pending | -- | -- | -- |
| 04/11/2016 04/11/16 | For Sale | $159,900 | -- | $63 / Sq Ft |
Tax History Compared to Growth
Tax History
| Year | Tax Paid | Tax Assessment Tax Assessment Total Assessment is a certain percentage of the fair market value that is determined by local assessors to be the total taxable value of land and additions on the property. | Land | Improvement |
|---|---|---|---|---|
| 2024 | $2,718 | $300,800 | $35,800 | $265,000 |
| 2023 | $2,718 | $267,500 | $35,800 | $231,700 |
| 2022 | $2,359 | $236,400 | $35,800 | $200,600 |
| 2021 | $1,910 | $191,500 | $29,400 | $162,100 |
| 2020 | $1,961 | $193,200 | $29,400 | $163,800 |
| 2019 | $1,805 | $177,600 | $29,400 | $148,200 |
| 2018 | $1,780 | $169,600 | $29,400 | $140,200 |
| 2017 | $1,676 | $158,800 | $29,400 | $129,400 |
| 2016 | $1,623 | $153,100 | $29,400 | $123,700 |
| 2014 | $1,539 | $150,500 | $29,400 | $121,100 |
| 2013 | -- | $147,900 | $29,400 | $118,500 |
Agents Affiliated with this Home
-

Seller's Agent in 2016
Peg Wright
Semonin Realty
-
E
Buyer's Agent in 2016
Eric Richardson
RE/MAX
(502) 457-0555
Map
Source: Southern Indiana REALTORS® Association
MLS Number: 201602265
APN: 10-21-03-500-833.000-009
- 4218 Mary Emma Dr
- 4135 Uhl Dr Unit 55
- 0 Coopers Ln
- 4169 Laverne Way
- 4171 Laverne Way
- 0 Bent Grass Ln
- 4018 Williams Crossing Way
- 3409 Stenger Ln
- 6556 Abney Ct
- 6561 Abney Ct
- 4176 Heitz Ave
- 4033 Williams Crossing Way Unit 301
- 3923 Wheat Ave
- 3115 Wheatfield Blvd
- 4704 Slone Dr
- 4243 Limestone Trace
- 4506 Viola Dr
- 0 Hamburg Pike
- 4692 Red Tail Ridge
- 2784 Abby Woods Dr Unit Lot 41
- 3554 Peach Tree St
- 3556 Peach Tree St
- 3552 Peach Tree St
- 3553 Scarlet Cir
- 3558 Peach Tree St
- 3550 Peach Tree St
- 3555 Scarlet Cir
- 3560 Peach Tree St
- 3548 Peach Tree St
- 3551 Peach Tree St
- 3555 Peach Tree St
- 3551 Scarlet Cir
- 3549 Peach Tree St
- 3562 Peach Tree St
- 3557 Peach Tree St
- 3557 Scarlet Cir
- 3546 Peach Tree St
- 3559 Peach Tree St
- 3547 Peach Tree St
- 3561 Peach Tree St
