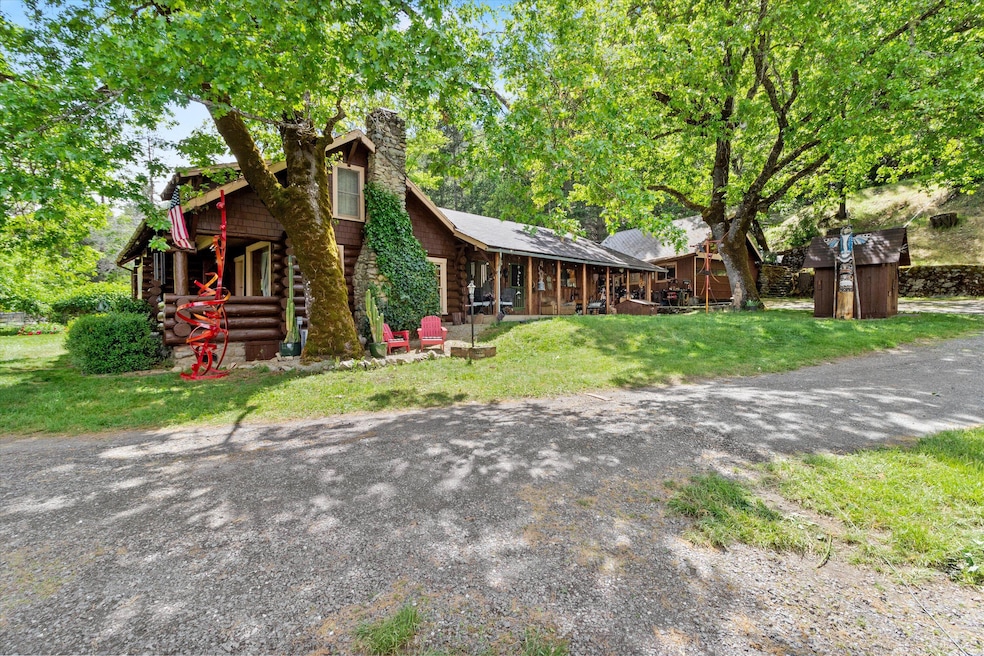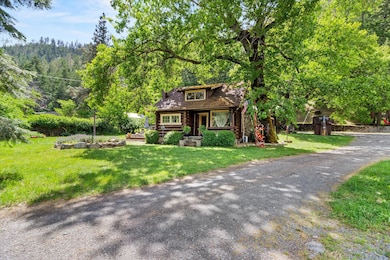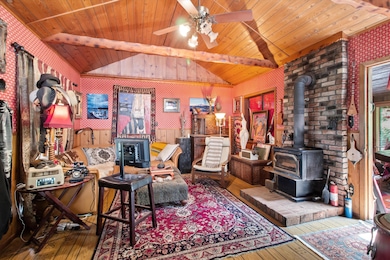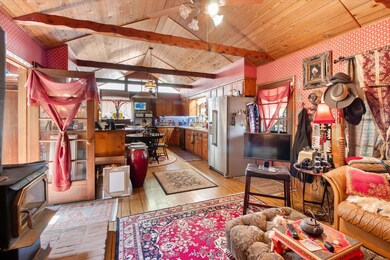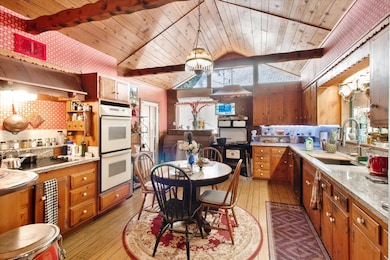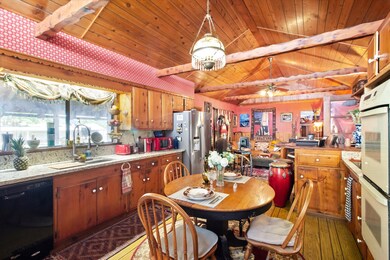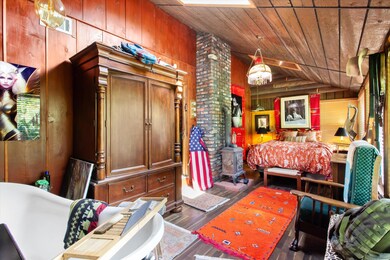3554 Thompson Creek Rd Jacksonville, OR 97530
Estimated payment $3,705/month
Highlights
- Barn
- Horse Stalls
- RV Garage
- Horse Property
- Second Garage
- Gated Parking
About This Home
Beautiful Applegate 18.1 acre property of renowned sculpture artist offers quiet country living nestled in the heart of Applegate wine country while only 20 minutes to town. Shopping and food are 5 minutes away. Multiple Family setup or homestead. One of a kind classic log home split into 2 different living spaces, one being 2 bed/1 bath, the other being 1 bed/1 bath, easily converts back to a single-family home with a 3 bed/2 bath setup. Property has irrigation rights and 3 wells, the well being used gives great production. It has 5500 gallons of water storage for fire protection. It features chicken coops, 5 horse stalls, fenced organic garden, and a large green house. One of the best options of the property is the buildable house pad with a newer insulated 40/24 shop on a concrete slab, big enough for large RV parking. Property has a backup generator. This property offers so many options for a self-sustainable lifestyle. A must-see home. Buyers to do own due diligence for permits
Listing Agent
EXP Realty LLC Brokerage Phone: 541-226-2070 License #201243433 Listed on: 05/15/2025

Home Details
Home Type
- Single Family
Est. Annual Taxes
- $1,776
Year Built
- Built in 1940
Lot Details
- 18.1 Acre Lot
- Poultry Coop
- Fenced
- Landscaped
- Level Lot
- Wooded Lot
- Garden
- Property is zoned RR-00, RR-00
Parking
- 4 Car Detached Garage
- Second Garage
- Workshop in Garage
- Gravel Driveway
- Gated Parking
- RV Garage
Property Views
- Orchard Views
- Mountain
- Forest
- Valley
Home Design
- Log Cabin
- Stone Foundation
- Composition Roof
- Log Siding
Interior Spaces
- 1,606 Sq Ft Home
- 2-Story Property
- Wood Burning Fireplace
- Wood Flooring
- Surveillance System
Kitchen
- Cooktop with Range Hood
- Dishwasher
Bedrooms and Bathrooms
- 3 Bedrooms
- Primary Bedroom on Main
- 2 Full Bathrooms
Laundry
- Laundry Room
- Dryer
- Washer
Outdoor Features
- Horse Property
- Courtyard
- Deck
- Patio
- Fire Pit
- Outdoor Storage
- Storage Shed
Schools
- Applegate Elementary School
- Hidden Valley High School
Farming
- Barn
- 4 Irrigated Acres
- Pasture
Horse Facilities and Amenities
- Horse Stalls
Utilities
- Ductless Heating Or Cooling System
- Heating System Uses Wood
- Heat Pump System
- Power Generator
- Irrigation Water Rights
- Well
- Septic Tank
- Leach Field
Community Details
- No Home Owners Association
Listing and Financial Details
- Assessor Parcel Number 10311303
Map
Home Values in the Area
Average Home Value in this Area
Tax History
| Year | Tax Paid | Tax Assessment Tax Assessment Total Assessment is a certain percentage of the fair market value that is determined by local assessors to be the total taxable value of land and additions on the property. | Land | Improvement |
|---|---|---|---|---|
| 2025 | $1,776 | $165,716 | $79,806 | $85,910 |
| 2024 | $1,776 | $160,892 | $95,532 | $65,360 |
| 2023 | $1,692 | $156,211 | $92,751 | $63,460 |
| 2022 | $1,633 | $156,211 | $92,751 | $63,460 |
| 2021 | $1,583 | $151,663 | $90,043 | $61,620 |
| 2020 | $1,605 | $147,247 | $87,417 | $59,830 |
| 2019 | $1,549 | $138,800 | $82,407 | $56,393 |
| 2018 | $1,562 | $140,209 | $40,009 | $100,200 |
| 2017 | $1,534 | $140,209 | $40,009 | $100,200 |
| 2016 | $1,493 | $132,166 | $37,716 | $94,450 |
| 2015 | $1,445 | $132,166 | $37,716 | $94,450 |
| 2014 | $1,405 | $124,582 | $35,562 | $89,020 |
Property History
| Date | Event | Price | List to Sale | Price per Sq Ft | Prior Sale |
|---|---|---|---|---|---|
| 05/15/2025 05/15/25 | For Sale | $675,000 | +184.2% | $420 / Sq Ft | |
| 10/01/2013 10/01/13 | Sold | $237,500 | -0.6% | $148 / Sq Ft | View Prior Sale |
| 08/06/2013 08/06/13 | Pending | -- | -- | -- | |
| 06/05/2013 06/05/13 | For Sale | $239,000 | -- | $149 / Sq Ft |
Purchase History
| Date | Type | Sale Price | Title Company |
|---|---|---|---|
| Interfamily Deed Transfer | -- | None Available | |
| Bargain Sale Deed | -- | None Available | |
| Bargain Sale Deed | -- | None Listed On Document | |
| Warranty Deed | $237,500 | First American | |
| Interfamily Deed Transfer | -- | -- |
Mortgage History
| Date | Status | Loan Amount | Loan Type |
|---|---|---|---|
| Previous Owner | $190,500 | Seller Take Back |
Source: Oregon Datashare
MLS Number: 220201728
APN: 10311303
- 0 Hogan Rd Unit 220208026
- 931 Hogan Rd
- 4835 Thompson Creek Rd
- 8000 Thompson Creek Rd
- TL# 603 Thompson Creek Rd
- 0 Tl3100 Thompson Creek
- 1500 Panther Gulch Rd
- 1247 Panther Gulch Rd
- 550 Thompson Creek Rd
- 537 Thompson Creek Rd Unit 43
- 18485 Williams Hwy
- 17600 Highway 238
- 233 Thompson Creek Rd
- 17013 Williams Hwy
- 18485 N Applegate Rd
- 400 Holmstead Rd
- 4020 Thompson Cr Rd
- 0 Humbug Cr Rd Unit 220200526
- 115 E Fork Rd
- 18200 Williams Hwy
- 734 Powell Creek Rd
- 6554 Or-238 Unit ID1337818P
- 195 Hidden Valley Rd
- 7001 Rogue River Hwy Unit H
- 621 N River Rd
- 1100 Fruitdale Dr
- 835 Overcup St
- 2642 W Main St
- 459 4th Ave
- 1661 S Columbus Ave
- 53 SW Eastern Ave Unit 53
- 55 SW Eastern Ave Unit 55
- 1337 SW Foundry St Unit B
- 2087 Upper River Rd
- 534 Hamilton St Unit 534
- 309 Laurel St
- 230 Laurel St
- 700 N Haskell St
- 406 W Main St
- 121 S Holly St
