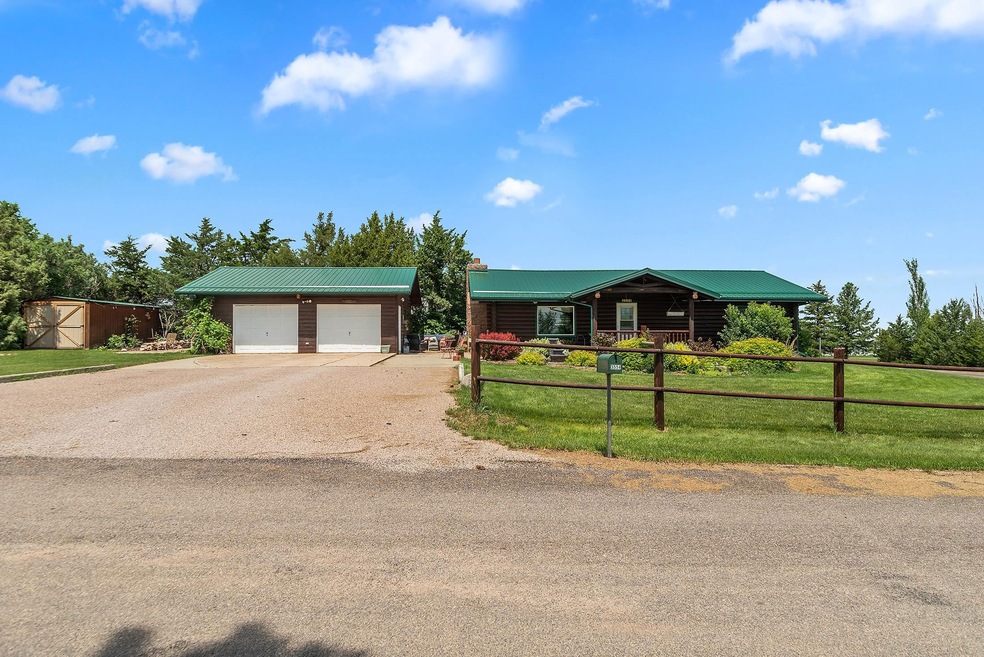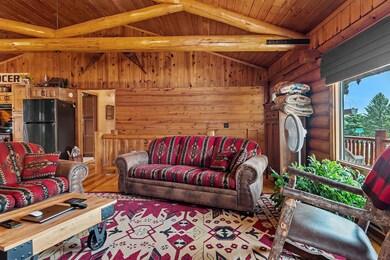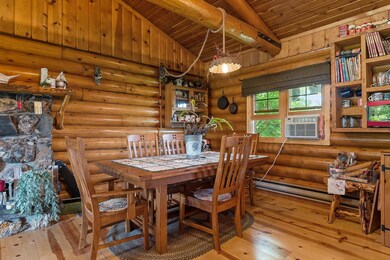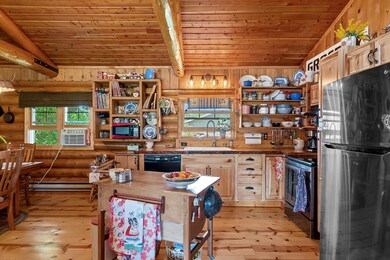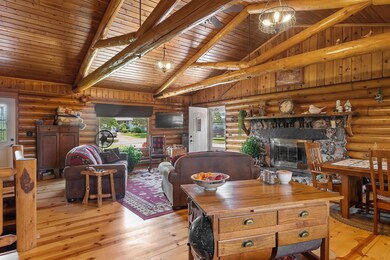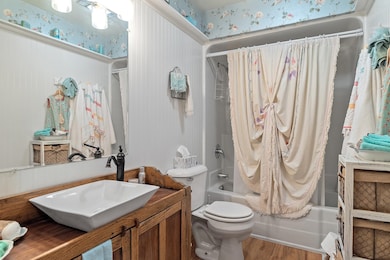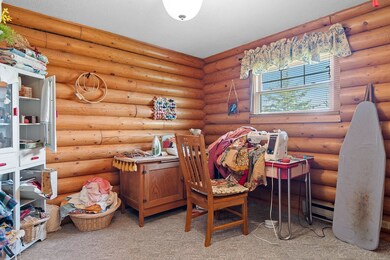
3554 Westview Loop Spearfish, SD 57783
Highlights
- Covered Deck
- Vaulted Ceiling
- Corner Lot
- Living Room with Fireplace
- Ranch Style House
- Lawn
About This Home
As of October 2023Don't miss the opportunity to own this exceptional log home in Spearfish. Call or text Listing Agent Jason Tysdal at 605-641-7260 or Rick Tysdal at 605-641-1030 from CENTURY 21 Spearfish Realty to schedule a viewing. Welcome to 3554 Westview, Spearfish, SD! This stunning log home is now available for sale at an asking price of $444,000. Situated on half an acre in the desirable Westview subdivision, this property offers a peaceful retreat with breathtaking views of the Black Hills. As you approach the home, you'll be captivated by the beautifully manicured lawn and serene sitting areas, providing the perfect place to relax and unwind. Step inside to discover a spacious and inviting living room, dining room, and kitchen, all adorned with vaulted ceilings, creating an open and airy ambiance. The main level features a cozy fireplace, ensuring warmth and comfort during the winter months. Enjoy the convenience of single level living with the main bedroom, complete with an ensuite bathroom, as well as a second bedroom and bathroom on the main level. The basement boasts a spacious great room with an additional fireplace, two more bedrooms, and another bathroom, providing ample space for family and guests. This home has been meticulously maintained and boasts recent upgrades including a new roof, new flooring, and new windows. The driveway has been recently finished and the exterior of the home was recently stained, enhancing the overall appeal of the property.
Home Details
Home Type
- Single Family
Est. Annual Taxes
- $3,470
Year Built
- Built in 1978
Lot Details
- 0.5 Acre Lot
- Corner Lot
- Landscaped with Trees
- Lawn
- Subdivision Possible
Parking
- 2 Car Detached Garage
- Garage Door Opener
Home Design
- Ranch Style House
- Composition Roof
- Log Siding
Interior Spaces
- 2,576 Sq Ft Home
- Vaulted Ceiling
- Ceiling Fan
- Double Pane Windows
- Double Hung Windows
- Living Room with Fireplace
- 2 Fireplaces
- Fire and Smoke Detector
- Laundry on main level
- Basement
Kitchen
- Range Hood
- Dishwasher
- Disposal
Flooring
- Carpet
- Tile
Bedrooms and Bathrooms
- 4 Bedrooms
- En-Suite Primary Bedroom
- Bathroom on Main Level
- 3 Full Bathrooms
Eco-Friendly Details
- Green Energy Fireplace or Wood Stove
Outdoor Features
- Covered Deck
- Open Patio
- Shed
Utilities
- Baseboard Heating
- 220 Volts
- Electric Water Heater
- On Site Septic
Community Details
- Association fees include road maintenance
Map
Similar Homes in Spearfish, SD
Home Values in the Area
Average Home Value in this Area
Property History
| Date | Event | Price | Change | Sq Ft Price |
|---|---|---|---|---|
| 10/31/2023 10/31/23 | Sold | $430,000 | -3.2% | $167 / Sq Ft |
| 06/09/2023 06/09/23 | For Sale | $444,000 | +81.2% | $172 / Sq Ft |
| 01/31/2018 01/31/18 | Sold | $245,000 | -1.6% | $95 / Sq Ft |
| 10/04/2017 10/04/17 | Pending | -- | -- | -- |
| 09/26/2017 09/26/17 | For Sale | $249,000 | -- | $97 / Sq Ft |
Tax History
| Year | Tax Paid | Tax Assessment Tax Assessment Total Assessment is a certain percentage of the fair market value that is determined by local assessors to be the total taxable value of land and additions on the property. | Land | Improvement |
|---|---|---|---|---|
| 2024 | $3,470 | $326,310 | $50,000 | $276,310 |
| 2023 | $3,470 | $301,320 | $50,000 | $251,320 |
| 2022 | $3,386 | $268,610 | $40,000 | $228,610 |
| 2021 | $2,825 | $268,610 | $0 | $0 |
| 2019 | $2,666 | $220,760 | $30,000 | $190,760 |
| 2018 | $2,468 | $219,080 | $0 | $0 |
| 2017 | $2,369 | $210,000 | $0 | $0 |
| 2016 | $2,496 | $210,000 | $0 | $0 |
| 2015 | $2,696 | $201,250 | $0 | $0 |
| 2014 | $2,712 | $198,880 | $0 | $0 |
| 2013 | -- | $193,040 | $0 | $0 |
Source: Mount Rushmore Area Association of REALTORS®
MLS Number: 76514
APN: 24300-00702-310-24
- 2900 Westview Dr
- 9 Pioneer Ln
- 2750 Tumble Weed Trail
- 13 Merriam Loop
- 2282 Suntory Ave
- 2015 Vista Hills Place
- Lot 9 Westview Dr
- 3225 Old Belle Rd
- Lot 13 Merriam Loop
- TBD lot 15 Cedar Berry Ave
- 2171 Suntory Ave
- 1931 Russell St
- Lot 12 Other Unit Lot 12 Oak Crest Cou
- 2148 Talisker Ave
- 2127 Suntory Ave
- Lot 6 Block 1 Ward Ave
- Lot 27 Timberline Rd
- Lot 10, Blk 12 Beartooth Loop
- 19977 Gobbler Rd
- Lot 10 Block 12 Beartooth Loop
