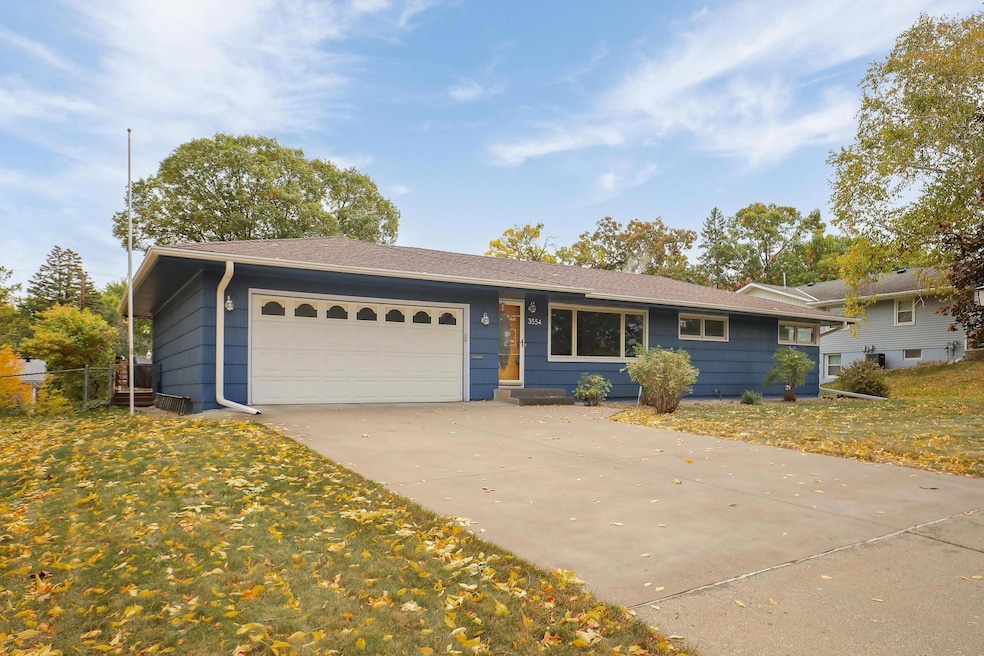
3554 Zealand Ave N New Hope, MN 55427
Northwood East NeighborhoodHighlights
- Deck
- 2 Car Attached Garage
- Living Room
- No HOA
- Patio
- 1-Story Property
About This Home
As of December 2024Incredibly clean and well kept classic walk out Rambler with easy access to hwy 169. Many updates have been done including replacement windows and doors, updated kitchen, new flooring, and updated baths. Harwood floors on the main level too. There is space for an office area or mud room behind the garage entry. This room also has a walk out to the huge deck with stairs to the fenced yard. Enjoy entertaining in the large family room with gas fireplace plus a bar/kitchenette. Even the laundry room is finished and offers many built in cabinets for storage. Some other extras include all appliances, water softener, Radon mitigation system and drain tile system with pump and battery backup. Bonus 1/2 bath in the primary bedroom which is hard to find in this price range. Hurry on this one...it is priced to sell!
Home Details
Home Type
- Single Family
Est. Annual Taxes
- $4,808
Year Built
- Built in 1961
Lot Details
- 9,583 Sq Ft Lot
- Lot Dimensions are 80x120
- Property is Fully Fenced
- Chain Link Fence
Parking
- 2 Car Attached Garage
- Garage Door Opener
Home Design
- Flex
- Shake Siding
Interior Spaces
- 1-Story Property
- Family Room with Fireplace
- Living Room
Kitchen
- Range
- Microwave
- Dishwasher
- Disposal
Bedrooms and Bathrooms
- 3 Bedrooms
Laundry
- Dryer
- Washer
Finished Basement
- Walk-Out Basement
- Basement Fills Entire Space Under The House
- Sump Pump
- Drain
- Natural lighting in basement
Outdoor Features
- Deck
- Patio
Utilities
- Forced Air Heating and Cooling System
- Baseboard Heating
- Water Filtration System
Community Details
- No Home Owners Association
- Royal Oak Hills 1St Add Subdivision
Listing and Financial Details
- Assessor Parcel Number 1911821120043
Ownership History
Purchase Details
Home Financials for this Owner
Home Financials are based on the most recent Mortgage that was taken out on this home.Purchase Details
Home Financials for this Owner
Home Financials are based on the most recent Mortgage that was taken out on this home.Similar Homes in the area
Home Values in the Area
Average Home Value in this Area
Purchase History
| Date | Type | Sale Price | Title Company |
|---|---|---|---|
| Warranty Deed | $415,000 | Edina Realty Title | |
| Deed | $415,000 | -- | |
| Warranty Deed | $280,000 | Titlesmart Inc |
Mortgage History
| Date | Status | Loan Amount | Loan Type |
|---|---|---|---|
| Open | $332,000 | New Conventional | |
| Closed | $332,000 | New Conventional | |
| Previous Owner | $266,000 | New Conventional |
Property History
| Date | Event | Price | Change | Sq Ft Price |
|---|---|---|---|---|
| 12/02/2024 12/02/24 | Sold | $415,000 | +15.3% | $183 / Sq Ft |
| 10/24/2024 10/24/24 | Pending | -- | -- | -- |
| 10/18/2024 10/18/24 | For Sale | $360,000 | -- | $159 / Sq Ft |
Tax History Compared to Growth
Tax History
| Year | Tax Paid | Tax Assessment Tax Assessment Total Assessment is a certain percentage of the fair market value that is determined by local assessors to be the total taxable value of land and additions on the property. | Land | Improvement |
|---|---|---|---|---|
| 2023 | $4,808 | $330,600 | $110,000 | $220,600 |
| 2022 | $4,357 | $334,000 | $116,000 | $218,000 |
| 2021 | $4,172 | $283,000 | $90,000 | $193,000 |
| 2020 | $4,182 | $271,000 | $83,000 | $188,000 |
| 2019 | $4,044 | $261,000 | $78,000 | $183,000 |
| 2018 | $3,596 | $243,000 | $67,000 | $176,000 |
| 2017 | $3,356 | $212,000 | $53,000 | $159,000 |
| 2016 | $3,278 | $203,000 | $51,000 | $152,000 |
| 2015 | $3,174 | $198,000 | $54,000 | $144,000 |
| 2014 | -- | $191,000 | $63,000 | $128,000 |
Agents Affiliated with this Home
-

Seller's Agent in 2024
Steve Neuman
Edina Realty, Inc.
(612) 868-5916
1 in this area
39 Total Sales
-

Buyer's Agent in 2024
Michael Tierney
Edina Realty, Inc.
(612) 385-4359
1 in this area
58 Total Sales
Map
Source: NorthstarMLS
MLS Number: 6617935
APN: 19-118-21-12-0043
- 8301 33rd Ave N
- 7908 37th Ave N
- 8201 32nd Place N
- 3940 Virginia Ave N
- 3142 Boone Ave N
- 3108 Virginia Ave N
- 9225 Northwood Pkwy
- 3013 Aquila Ave N
- 9425 Northwood Pkwy
- 3337 Nevada Ave N Unit 3702
- 3335 Nevada Ave N Unit 3502
- 3333 Nevada Ave N Unit 3302
- 4151 Boone Ave N Unit 210
- 2932 Winnetka Ave N
- 8900 29th Ave N
- 8953 42nd Ave N
- 2905 Flag Ave N
- 4065 Jordan Ave N
- 7289 32nd Ave N
- 7008 Hill Place N






