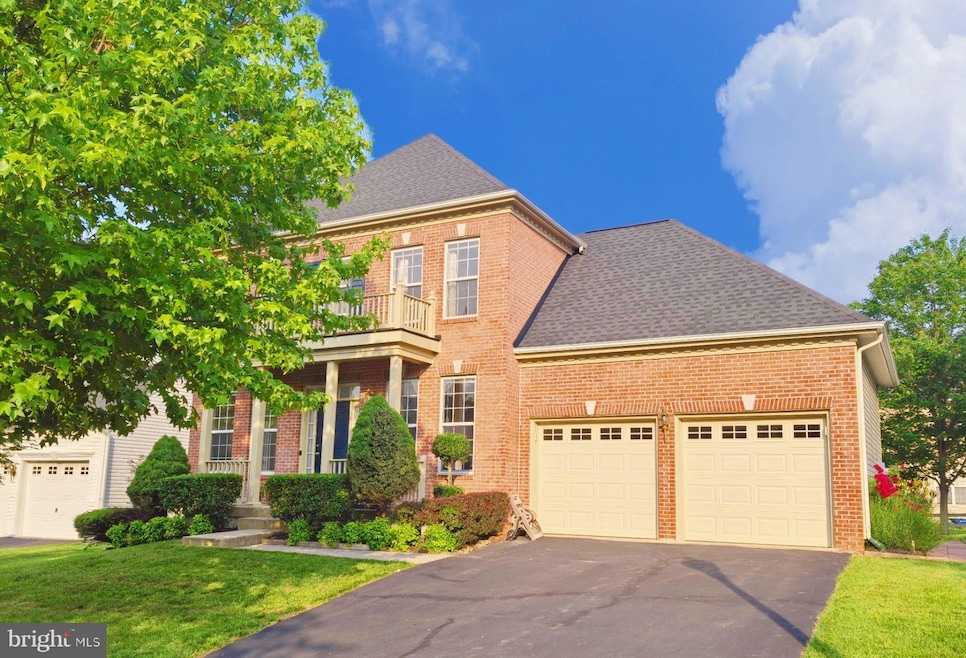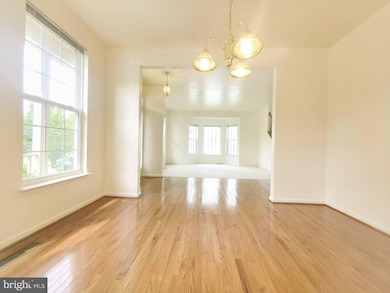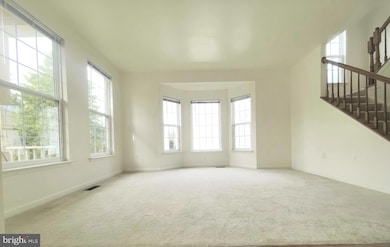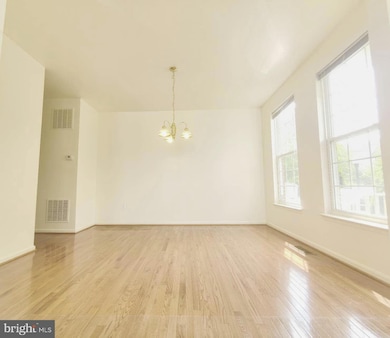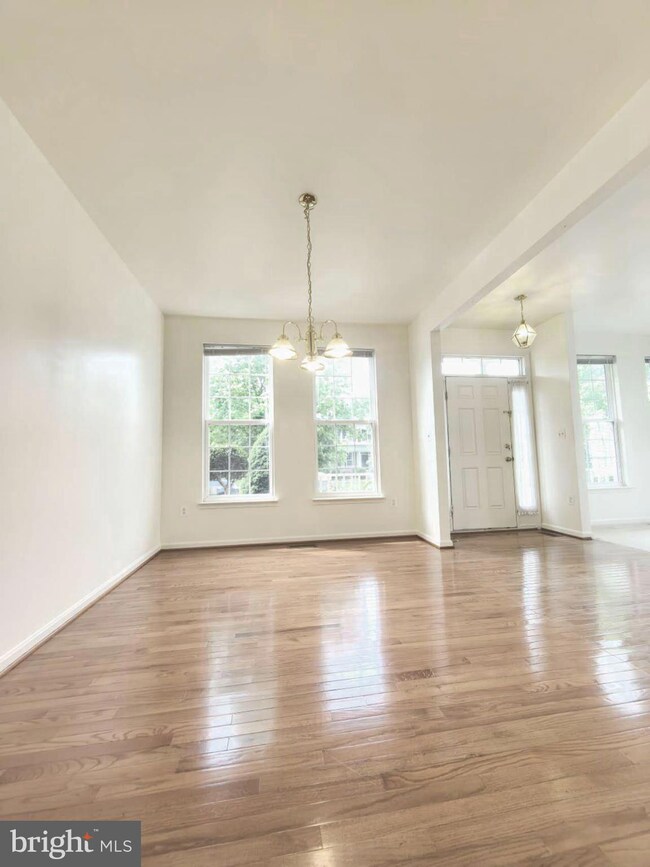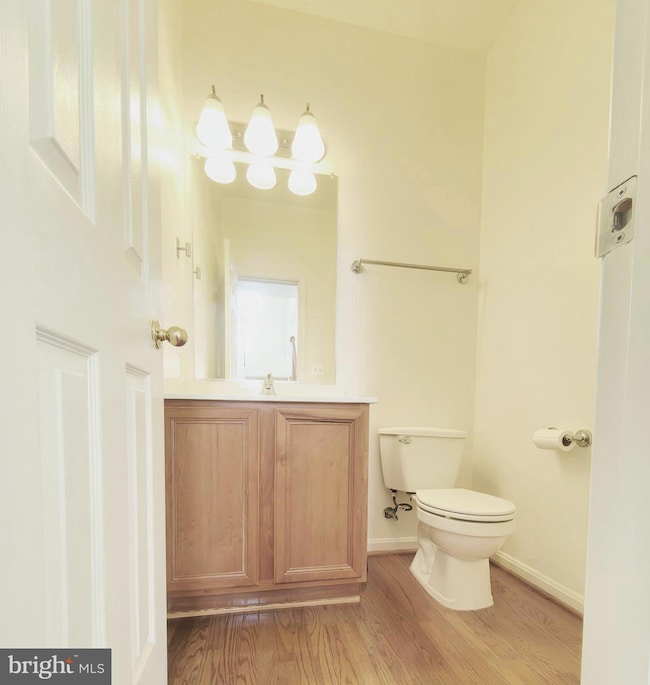
35547 Sarasota St Round Hill, VA 20141
Highlights
- Colonial Architecture
- Traditional Floor Plan
- Great Room
- Round Hill Elementary School Rated A-
- Wood Flooring
- Community Pool
About This Home
As of July 2025Located in beautiful west of Loudoun county area, winery and country club surround. Built by OAK HILL PROPERTIES, LLC in Year 2006, Colonial style, Model Jackson II, bright with 9 feet high ceiling of main floor and 8 feet high up floor, spacious, traditional, functional well and affordable single family house with 4 bed 3.5 bath in Washington D.C Metro area. The house is move in ready. Features included: front porch, 2 car garage, living areas, fireplace in family room with gas propane set, supporting and providing extra heat needs in cold weather economically. And large kitchen with sunshine breakfast area which gives your family a full of energy time. Private back yard has a vegetable garden for your summer work. Upstairs is the spacious master bed room with 2 walk in closets. An additional 3 bedrooms with celling fans for families. The finished walk-up basement with a storage area and a full bath.
Roof was replace in 2019, HVAC/up level replaced in 2024; HVAC/main level replaced in 2021
Home Details
Home Type
- Single Family
Est. Annual Taxes
- $5,646
Year Built
- Built in 2006
Lot Details
- 6,534 Sq Ft Lot
- Northwest Facing Home
- Property is zoned PDH3
HOA Fees
- $84 Monthly HOA Fees
Parking
- 2 Car Attached Garage
- 2 Driveway Spaces
- Garage Door Opener
Home Design
- Colonial Architecture
- Hip Roof Shape
- Brick Foundation
- Shingle Roof
- Fiberglass Roof
- Asphalt Roof
- Vinyl Siding
- Brick Front
- Concrete Perimeter Foundation
Interior Spaces
- Property has 2 Levels
- Traditional Floor Plan
- Ceiling Fan
- Fireplace With Glass Doors
- Gas Fireplace
- Great Room
- Family Room
- Living Room
- Formal Dining Room
- Hobby Room
- Home Gym
- Eat-In Kitchen
- Laundry Room
Flooring
- Wood
- Carpet
Bedrooms and Bathrooms
- 4 Bedrooms
Finished Basement
- Walk-Up Access
- Interior and Exterior Basement Entry
Accessible Home Design
- Level Entry For Accessibility
Schools
- Round Hill Elementary School
- Harmony Middle School
- Woodgrove High School
Utilities
- Central Heating and Cooling System
- Heating System Powered By Leased Propane
- Propane
- Electric Water Heater
Listing and Financial Details
- Tax Lot 184
- Assessor Parcel Number 583187665000
Community Details
Overview
- Association fees include common area maintenance, trash
- Round Hill Homeowners Association
- Built by OAK HILL PROPERTIES, LLC
- Mountain Valley Subdivision, Jackson II Floorplan
- Property Manager
Recreation
- Community Pool
Ownership History
Purchase Details
Home Financials for this Owner
Home Financials are based on the most recent Mortgage that was taken out on this home.Purchase Details
Purchase Details
Home Financials for this Owner
Home Financials are based on the most recent Mortgage that was taken out on this home.Similar Homes in Round Hill, VA
Home Values in the Area
Average Home Value in this Area
Purchase History
| Date | Type | Sale Price | Title Company |
|---|---|---|---|
| Deed | $670,000 | Old Republic National Title In | |
| Interfamily Deed Transfer | -- | None Available | |
| Special Warranty Deed | $438,629 | -- |
Mortgage History
| Date | Status | Loan Amount | Loan Type |
|---|---|---|---|
| Open | $657,864 | FHA | |
| Closed | $657,864 | FHA | |
| Previous Owner | $329,800 | New Conventional | |
| Previous Owner | $342,339 | New Conventional | |
| Previous Owner | $350,900 | New Conventional |
Property History
| Date | Event | Price | Change | Sq Ft Price |
|---|---|---|---|---|
| 07/16/2025 07/16/25 | Sold | $670,000 | -3.6% | $212 / Sq Ft |
| 06/15/2025 06/15/25 | Price Changed | $695,000 | -2.8% | $220 / Sq Ft |
| 06/07/2025 06/07/25 | For Sale | $715,000 | -- | $227 / Sq Ft |
Tax History Compared to Growth
Tax History
| Year | Tax Paid | Tax Assessment Tax Assessment Total Assessment is a certain percentage of the fair market value that is determined by local assessors to be the total taxable value of land and additions on the property. | Land | Improvement |
|---|---|---|---|---|
| 2025 | $5,623 | $698,490 | $188,500 | $509,990 |
| 2024 | $5,646 | $652,720 | $188,500 | $464,220 |
| 2023 | $5,174 | $591,330 | $184,000 | $407,330 |
| 2022 | $5,112 | $574,350 | $159,000 | $415,350 |
| 2021 | $4,573 | $466,670 | $149,000 | $317,670 |
| 2020 | $4,645 | $448,790 | $149,000 | $299,790 |
| 2019 | $4,449 | $425,730 | $114,000 | $311,730 |
| 2018 | $4,492 | $414,040 | $114,000 | $300,040 |
| 2017 | $4,450 | $395,590 | $114,000 | $281,590 |
| 2016 | $4,148 | $362,310 | $0 | $0 |
| 2015 | $4,106 | $247,720 | $0 | $247,720 |
| 2014 | $4,184 | $258,260 | $0 | $258,260 |
Agents Affiliated with this Home
-
Hongcai Yang
H
Seller's Agent in 2025
Hongcai Yang
Long River Realty LLC
(703) 726-2675
3 Total Sales
-
ASHLEY CUNNINGHAM

Buyer's Agent in 2025
ASHLEY CUNNINGHAM
Pearson Smith Realty, LLC
(571) 386-1075
13 Total Sales
Map
Source: Bright MLS
MLS Number: VALO2098506
APN: 583-18-7665
- 17173 Magic Mountain Dr
- Lot 1 C Harmon Lodge Way
- 19 N Bridge St
- 17363 Avion Square
- 17365 Avion Square
- 6 W Loudoun St
- 19 E Loudoun St
- 7 E Loudoun St
- 35298 Scotland Heights Rd
- 10 New Cut Rd
- 35330 Scotland Heights Rd
- 14 S Locust St
- 35739 Hayman Ln
- 17746 Sweetgum Place
- 36169 E Loudoun St
- 5 Ramsdell Ct
- 17895 Airmont Rd
- 36181 Foxlore Farm Ln
- 17302 Simmons Rd
- 16967 Wilsons Gap Rd
