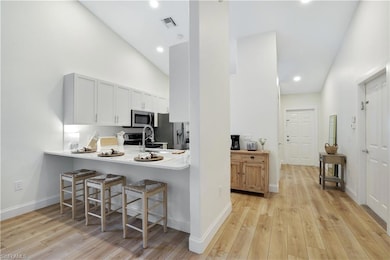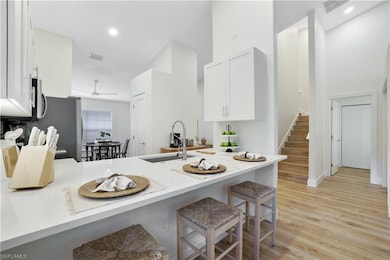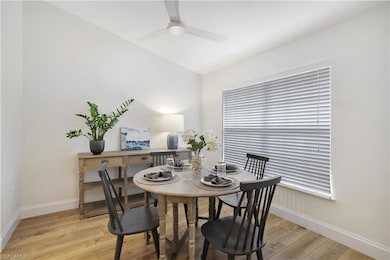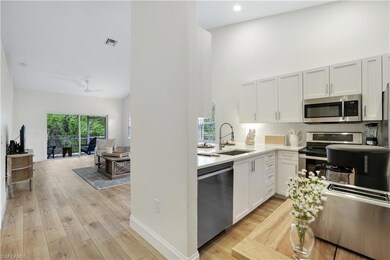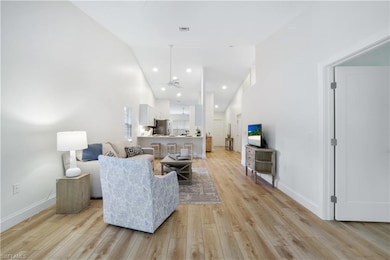3555 Avion Woods Ct Unit 504 Naples, FL 34104
East Naples NeighborhoodHighlights
- Views of Preserve
- Cathedral Ceiling
- Great Room
- Naples High School Rated A
- Furnished
- Screened Porch
About This Home
Don't miss this ABSOLUTELY FABULOUS HOME! Fall in love with this completely renovated, furnished, turnkey, split-level townhouse--full of open space and natural light in midtown Naples. Boasting 2 spacious bedrooms, 2.5 bathrooms, a brand-new custom kitchen, versatile den space, a spacious convenient pantry, as well as lofty cathedral ceilings and contemporary light wood-style laminate flooring throughout the entire home. The open floor plan flows elegantly and seamlessly from the dining area into the kitchen and through to the living room along with the spacious ceilings and wood-style flooring. Both the primary bedroom, which is located on the ground floor, as well as the guest bedroom, which is located on the second floor, include the same waterproof wood-style flooring throughout. All 3 bathrooms have been finished with beautiful custom vanities and cabinetry, new toilets, and new fixtures. The primary bathroom includes a lofty ceiling and a large walk-in shower. The second floor ensuite guest bathroom includes a combination deep soak tub and shower. The townhouse lanai overlooks a cozy private preserve. This end-unit features $100,000 in RENOVATIONS, including updated plumbing, all NEW duct work, a NEW metal roof, an attached 1 car garage. This gorgeous home is a must see! Move into this FURNISHED home and begin enjoying paradise immediately! Just steps away from the community pool, this home is also minutes from the beach and downtown.
Last Listed By
Star Rental & Property Mngt License #NAPLES-249501649 Listed on: 05/23/2025
Condo Details
Home Type
- Condominium
Est. Annual Taxes
- $623
Year Built
- Built in 2005
Parking
- 1 Car Attached Garage
- Automatic Garage Door Opener
- Deeded Parking
Home Design
- Turnkey
Interior Spaces
- 1,407 Sq Ft Home
- 2-Story Property
- Custom Mirrors
- Furnished
- Furnished or left unfurnished upon request
- Cathedral Ceiling
- Ceiling Fan
- Window Treatments
- Great Room
- Den
- Screened Porch
- Vinyl Flooring
- Views of Preserve
Kitchen
- Self-Cleaning Oven
- Microwave
- Dishwasher
- Built-In or Custom Kitchen Cabinets
- Disposal
Bedrooms and Bathrooms
- 3 Bedrooms
- Split Bedroom Floorplan
- Built-In Bedroom Cabinets
Laundry
- Laundry Room
- Dryer
- Washer
Home Security
Utilities
- Central Heating and Cooling System
- Cable TV Available
Additional Features
- Patio
- Sprinkler System
Listing and Financial Details
- Security Deposit $2,500
- Tenant pays for application fee, cable, full electric, internet access
- The owner pays for assessment fee, lawn care, sewer, trash removal, water
- $150 Application Fee
- Assessor Parcel Number 22716000327
Community Details
Overview
- 2 Units
- Low-Rise Condominium
- Avion Woods Condos
- Avion Woods Community
Amenities
- Community Barbecue Grill
- Community Storage Space
Recreation
- Community Pool
- Bike Trail
Pet Policy
- No Pets Allowed
Security
- Fire and Smoke Detector
Map
Source: Naples Area Board of REALTORS®
MLS Number: 225049867
APN: 22716000327
- 3555 Avion Woods Ct Unit 501
- 3586 Croton Rd
- 3643 North Rd
- 3550 Hazel Rd
- 3415 Poinsettia Ave
- 3312 Poinsettia Ave
- 3720 Gail Blvd
- 3433 Hibiscus Ave
- 3333 Hibiscus Ave
- 1115 Central Dr
- 3655 Hibiscus Ave
- 3100 North Rd Unit 168
- 3100 North Rd Unit 121
- 3100 North Rd Unit 140
- 3100 North Rd Unit 306
- 3100 North Rd Unit 132
- 3100 North Rd Unit 317
- 3100 North Rd Unit 305


