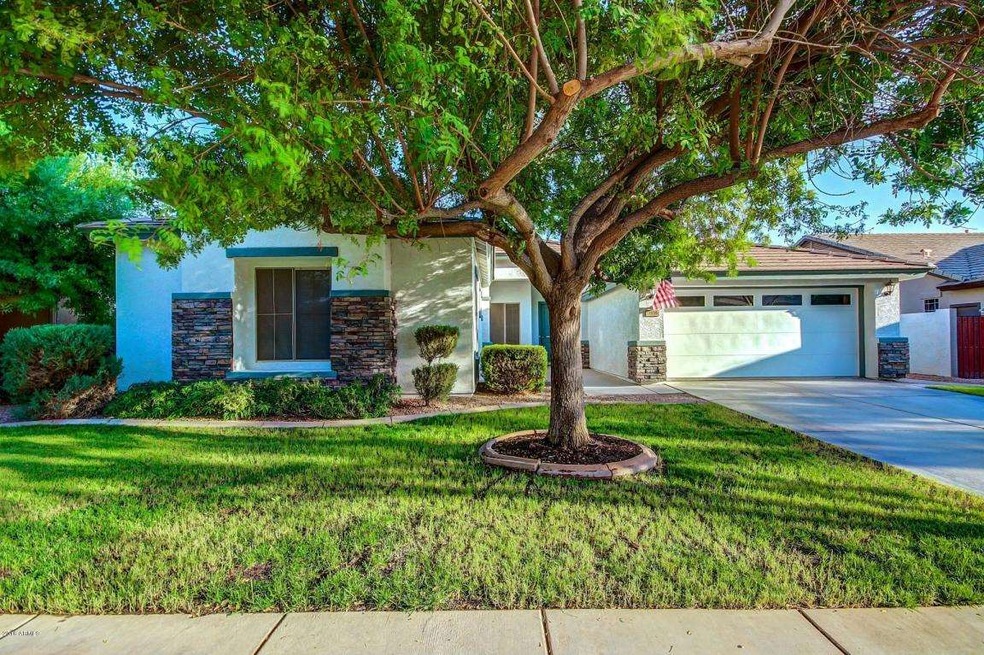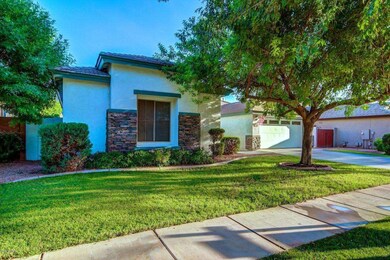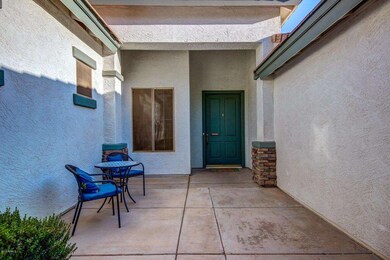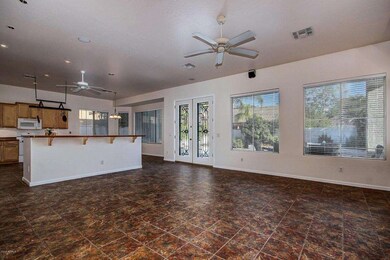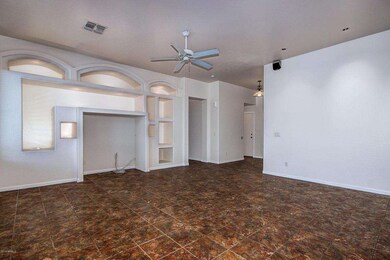
3555 E Page Ct Gilbert, AZ 85234
Val Vista NeighborhoodHighlights
- Private Pool
- RV Gated
- Covered Patio or Porch
- Highland Park Elementary Rated A-
- Private Yard
- 4-minute walk to E. Lexington Ct Playground
About This Home
As of June 2016Stunning single level split floor plan home with gorgeous stone elevation and charming courtyard entry. Popular great room floor plan features french patio doors, brand new carpet, new bathroom sinks and freshly painted interior. Huge kitchen boasts a breakfast bar, island, tons of cabinet storage, a walk-in pantry, a brand new stove and kitchen sink! Kitchen opens up into the great room perfect for entertaining. Inside laundry room with shelving storage. Spacious master bedroom with a bay window and an ensuite featuring new dual sinks, separate shower & tub and large walk-in closet. Spacious oversized covered patio overlooking the large diving pool perfect for the summer months. 2 car garage with epoxy flooring, sink and storage cabinets.
Last Agent to Sell the Property
eXp Realty License #SA554039000 Listed on: 06/02/2016

Home Details
Home Type
- Single Family
Est. Annual Taxes
- $2,074
Year Built
- Built in 2001
Lot Details
- 8,400 Sq Ft Lot
- Cul-De-Sac
- Block Wall Fence
- Front and Back Yard Sprinklers
- Private Yard
- Grass Covered Lot
HOA Fees
- $67 Monthly HOA Fees
Parking
- 2 Car Direct Access Garage
- Garage Door Opener
- RV Gated
Home Design
- Wood Frame Construction
- Tile Roof
- Stucco
Interior Spaces
- 2,295 Sq Ft Home
- 1-Story Property
- Ceiling height of 9 feet or more
- Ceiling Fan
- Double Pane Windows
Kitchen
- Eat-In Kitchen
- Breakfast Bar
- Built-In Microwave
- Kitchen Island
Flooring
- Carpet
- Tile
Bedrooms and Bathrooms
- 5 Bedrooms
- Remodeled Bathroom
- Primary Bathroom is a Full Bathroom
- 2 Bathrooms
- Dual Vanity Sinks in Primary Bathroom
- Bathtub With Separate Shower Stall
Pool
- Private Pool
- Diving Board
Schools
- Highland Park Elementary School
- Highland Jr High Middle School
- Highland High School
Utilities
- Refrigerated Cooling System
- Zoned Heating
- Heating System Uses Natural Gas
- Water Filtration System
- Water Softener
- High Speed Internet
- Cable TV Available
Additional Features
- No Interior Steps
- Covered Patio or Porch
Listing and Financial Details
- Home warranty included in the sale of the property
- Tax Lot 83
- Assessor Parcel Number 309-23-083
Community Details
Overview
- Association fees include ground maintenance
- Higley Groves HOA, Phone Number (480) 813-6788
- Built by Shea Homes
- Higley Groves Subdivision
Recreation
- Community Playground
- Bike Trail
Ownership History
Purchase Details
Home Financials for this Owner
Home Financials are based on the most recent Mortgage that was taken out on this home.Purchase Details
Home Financials for this Owner
Home Financials are based on the most recent Mortgage that was taken out on this home.Purchase Details
Home Financials for this Owner
Home Financials are based on the most recent Mortgage that was taken out on this home.Purchase Details
Purchase Details
Home Financials for this Owner
Home Financials are based on the most recent Mortgage that was taken out on this home.Similar Homes in Gilbert, AZ
Home Values in the Area
Average Home Value in this Area
Purchase History
| Date | Type | Sale Price | Title Company |
|---|---|---|---|
| Warranty Deed | -- | Great American Title Agency | |
| Warranty Deed | $325,000 | Fidelity Natl Title Agency I | |
| Warranty Deed | $356,500 | Security Title Agency Inc | |
| Interfamily Deed Transfer | -- | -- | |
| Special Warranty Deed | $195,149 | First American Title | |
| Special Warranty Deed | -- | First American Title |
Mortgage History
| Date | Status | Loan Amount | Loan Type |
|---|---|---|---|
| Open | $385,000 | VA | |
| Previous Owner | $33,300 | Stand Alone Second | |
| Previous Owner | $290,000 | FHA | |
| Previous Owner | $150,000 | Credit Line Revolving | |
| Previous Owner | $285,200 | Purchase Money Mortgage | |
| Previous Owner | $40,000 | New Conventional | |
| Closed | $135,600 | No Value Available |
Property History
| Date | Event | Price | Change | Sq Ft Price |
|---|---|---|---|---|
| 07/29/2025 07/29/25 | Price Changed | $699,000 | -3.6% | $305 / Sq Ft |
| 07/23/2025 07/23/25 | For Sale | $725,000 | +123.1% | $316 / Sq Ft |
| 06/30/2016 06/30/16 | Sold | $325,000 | 0.0% | $142 / Sq Ft |
| 06/09/2016 06/09/16 | Pending | -- | -- | -- |
| 06/02/2016 06/02/16 | For Sale | $325,000 | -- | $142 / Sq Ft |
Tax History Compared to Growth
Tax History
| Year | Tax Paid | Tax Assessment Tax Assessment Total Assessment is a certain percentage of the fair market value that is determined by local assessors to be the total taxable value of land and additions on the property. | Land | Improvement |
|---|---|---|---|---|
| 2025 | $2,525 | $33,865 | -- | -- |
| 2024 | $2,542 | $32,252 | -- | -- |
| 2023 | $2,542 | $47,630 | $9,520 | $38,110 |
| 2022 | $2,466 | $35,730 | $7,140 | $28,590 |
| 2021 | $2,595 | $34,220 | $6,840 | $27,380 |
| 2020 | $2,554 | $32,070 | $6,410 | $25,660 |
| 2019 | $2,348 | $29,980 | $5,990 | $23,990 |
| 2018 | $2,278 | $28,120 | $5,620 | $22,500 |
| 2017 | $2,201 | $27,050 | $5,410 | $21,640 |
| 2016 | $2,277 | $26,560 | $5,310 | $21,250 |
| 2015 | $2,074 | $27,060 | $5,410 | $21,650 |
Agents Affiliated with this Home
-
Alaina Beauloye

Seller's Agent in 2025
Alaina Beauloye
Visionary Properties
(480) 236-9566
4 in this area
29 Total Sales
-
Fred Weaver Iv

Seller's Agent in 2016
Fred Weaver Iv
eXp Realty
(888) 897-7821
2 in this area
73 Total Sales
-
Kelly Bridges
K
Seller Co-Listing Agent in 2016
Kelly Bridges
eXp Realty
(480) 980-7198
42 Total Sales
-
Kim Samu

Buyer's Agent in 2016
Kim Samu
Bliss Realty & Investments
(602) 390-5866
20 Total Sales
Map
Source: Arizona Regional Multiple Listing Service (ARMLS)
MLS Number: 5451576
APN: 309-23-083
- 3633 E Page Ave
- 3478 E Park Ave
- 3568 E Bruce Ave
- 470 N Bridlegate Dr
- 3874 E Vaughn Ave Unit 2B
- 3784 E Washington Ct
- 3342 E Cotton Ln
- 3443 E Comstock Dr
- 3831 E Weather Vane Rd
- 3961 E Lexington Ave Unit 1
- 3744 E Sierra Madre Ave
- 3361 E Sierra Madre Ave
- 3336 E Morrison Ranch Pkwy
- 4045 E Laurel Ave
- 4046 E Laurel Ave
- 496 N Sabino Dr
- 3938 E Morrison Ranch Pkwy
- 4151 E Campbell Ave
- 4166 E Page Ave
- 723 N Joshua Tree Ln
