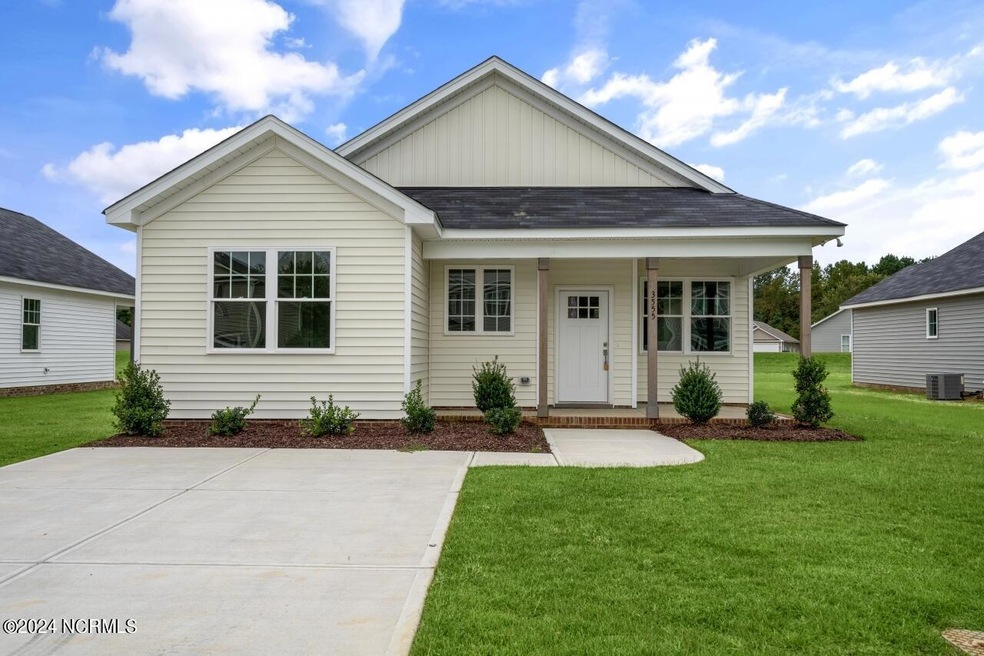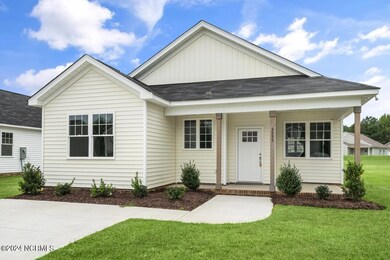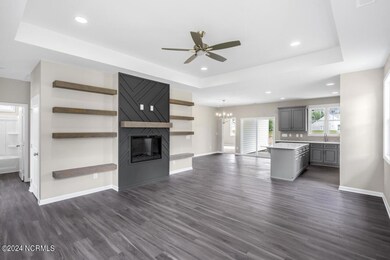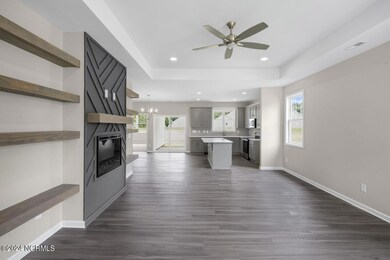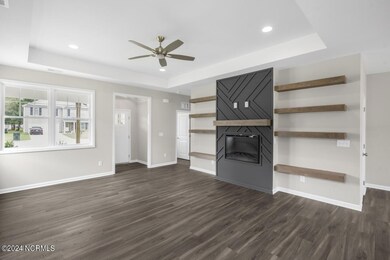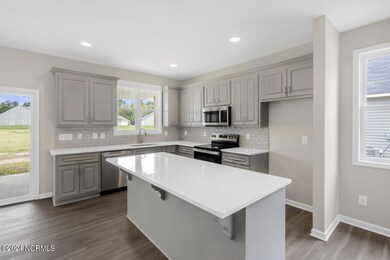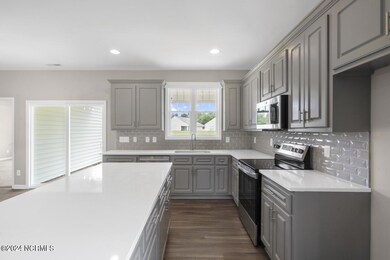
3555 Jetstream Dr Wilson, NC 27896
Highlights
- 1 Fireplace
- Solid Surface Countertops
- Covered patio or porch
- Great Room
- No HOA
- Thermal Windows
About This Home
As of November 2024New construction convenient to all major highways, shopping, and entertainment. Upgraded LVP flooring throughout living areas. Great Room with electric fireplace and built-in shelving, flows into bright Kitchen with quartz counters, center island, stainless appliances, and walk-in pantry. Step from Kitchen to covered back patio. Master Suite with walk-in closet, dual vanities, custom-tiled shower, and separate water closet. 2 Guest Rooms share Full Bath in Hall.
Last Agent to Sell the Property
Chesson Agency, eXp Realty License #270840 Listed on: 10/03/2024

Home Details
Home Type
- Single Family
Est. Annual Taxes
- $448
Year Built
- Built in 2023
Lot Details
- 0.32 Acre Lot
- Lot Dimensions are 58 x 230 x 64 x 258
- Property is zoned GR6
Home Design
- Slab Foundation
- Wood Frame Construction
- Composition Roof
- Vinyl Siding
- Stick Built Home
Interior Spaces
- 1,578 Sq Ft Home
- 1-Story Property
- Tray Ceiling
- Ceiling Fan
- 1 Fireplace
- Thermal Windows
- Great Room
- Laundry Room
Kitchen
- Range
- Built-In Microwave
- Dishwasher
- Kitchen Island
- Solid Surface Countertops
Flooring
- Carpet
- Luxury Vinyl Plank Tile
Bedrooms and Bathrooms
- 3 Bedrooms
- Walk-In Closet
- 2 Full Bathrooms
- Walk-in Shower
Parking
- Driveway
- Off-Street Parking
Outdoor Features
- Covered patio or porch
Utilities
- Central Air
- Heat Pump System
- Municipal Trash
Community Details
- No Home Owners Association
- Jetstream Park Subdivision
Listing and Financial Details
- Assessor Parcel Number 3713-15-1529.000
Similar Homes in Wilson, NC
Home Values in the Area
Average Home Value in this Area
Property History
| Date | Event | Price | Change | Sq Ft Price |
|---|---|---|---|---|
| 06/25/2025 06/25/25 | Price Changed | $265,000 | -1.9% | $168 / Sq Ft |
| 03/24/2025 03/24/25 | Price Changed | $270,000 | -1.1% | $171 / Sq Ft |
| 02/13/2025 02/13/25 | Price Changed | $273,000 | -0.7% | $173 / Sq Ft |
| 01/19/2025 01/19/25 | For Sale | $275,000 | +10.0% | $174 / Sq Ft |
| 11/21/2024 11/21/24 | Sold | $250,000 | 0.0% | $158 / Sq Ft |
| 11/21/2024 11/21/24 | Sold | $250,000 | -7.4% | $158 / Sq Ft |
| 10/18/2024 10/18/24 | Pending | -- | -- | -- |
| 10/18/2024 10/18/24 | Pending | -- | -- | -- |
| 10/03/2024 10/03/24 | For Sale | $269,900 | +3.8% | $171 / Sq Ft |
| 10/03/2024 10/03/24 | For Sale | $259,900 | -- | $165 / Sq Ft |
Tax History Compared to Growth
Tax History
| Year | Tax Paid | Tax Assessment Tax Assessment Total Assessment is a certain percentage of the fair market value that is determined by local assessors to be the total taxable value of land and additions on the property. | Land | Improvement |
|---|---|---|---|---|
| 2025 | $448 | $265,540 | $40,000 | $225,540 |
| 2024 | $448 | $40,000 | $40,000 | $0 |
Agents Affiliated with this Home
-
James Pittman

Seller's Agent in 2025
James Pittman
United Real Estate (Wilson)
(252) 366-4586
32 Total Sales
-
Chuck Williamson

Seller's Agent in 2024
Chuck Williamson
eXp Realty, LLC - C
(252) 205-6146
855 Total Sales
-
N
Buyer's Agent in 2024
Non Member
Non Member Office
-
Morgan Kennedy Langley

Buyer's Agent in 2024
Morgan Kennedy Langley
Our Town Properties Inc.
(252) 243-7700
70 Total Sales
Map
Source: Hive MLS
MLS Number: 100469157
APN: 3713-15-1529.000
- 3800 Falcon Ct
- 4102 Huntsmoor Ln
- 3912 Huntsmoor Ln
- 3802 Falcon Ct
- 3804 Falcon Ct
- 4008 Huntsmoor Ln
- 3806 Falcon Ct
- 3808 Falcon Ct
- 3810 Falcon Ct
- 3807 Falcon Ct
- 3809 Falcon Ct
- 3902 Falcon Ct
- 3405 Airport Blvd NW
- 3901 Falcon Ct
- 3903 Falcon Ct
- 2834 Lancaster Rd NW
- 3534 Wescott Dr NW
- 3402 Wescott Dr NW Unit B
- 4116 Sabre Ln
