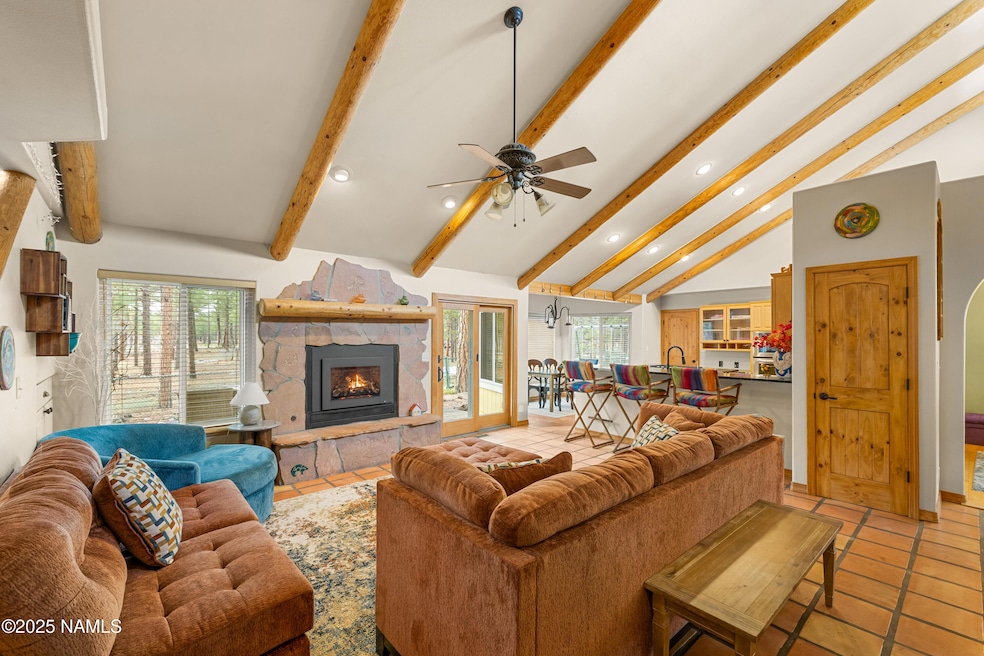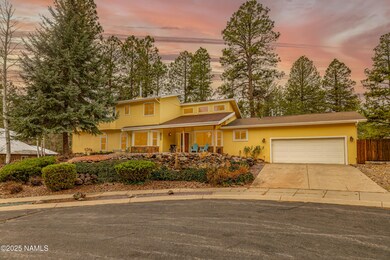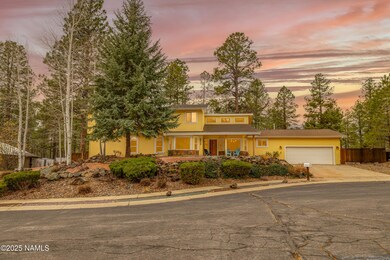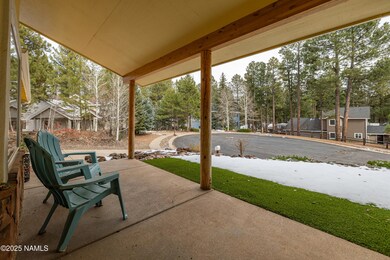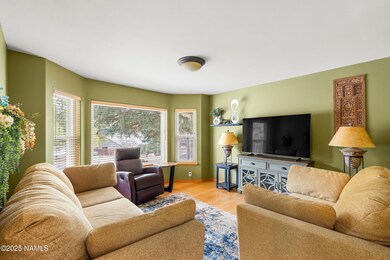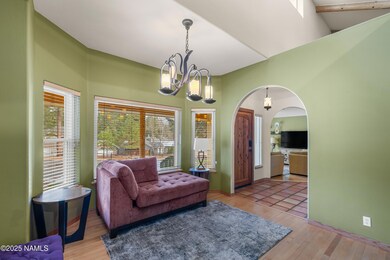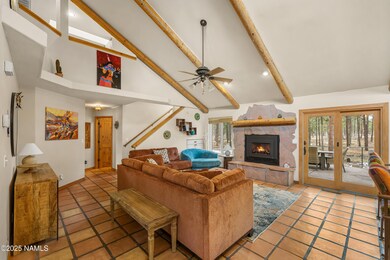3555 S Zachary Way Flagstaff, AZ 86001
University Heights-Highlands NeighborhoodEstimated payment $5,604/month
Highlights
- Deck
- Vaulted Ceiling
- 2 Fireplaces
- Manuel Demiguel Elementary School Rated A-
- Wood Flooring
- Bonus Room
About This Home
Welcome to a truly one-of-a-kind southwest-inspired home in the heart of University Highlands, where warm architectural character meets an exceptionally versatile floor plan. This 4 bedroom, 4 bathroom home feels both expansive and intimate, wrapped in vaulted ceilings, rich wood accents, and thoughtful spaces in every direction.
Upon entering, you're greeted by a cozy, sunlit family room that sets the tone for the entire home. Just beyond, a flexible dining or secondary living area lets you shape the space to fit your lifestyle, host, gather, create, or simply unwind. The oversized laundry room adds unexpected convenience with additional pantry storage that keeps daily life running smoothly.
The main level primary suite is its own private escape. It features a spacious bedroom, a generously sized bathroom, and a walk-in closet that surprises with its volume. A bonus room within the suite brings even more possibilities, complete with a built-in desk, a double-sided fireplace, and private access to a secluded deck overlooking the tree-lined surroundings. It's the perfect spot for morning coffee, creative work, or total relaxation.
On the upper level, three comfortable bedrooms sit alongside a wet bar and a uniquely versatile flex room, ideal as a potential fifth bedroom, studio, gaming lounge, or media space. Throughout the home, you'll find storage tucked thoughtfully into nearly every corner, offering practicality without sacrificing style.
The backyard is designed for both ease and enjoyment and includes a fenced dog run, a storage shed, and under-house storage for all your seasonal gear.
Full of personality, function, and Flagstaff charm, this University Highlands home offers a rare blend of warmth and adaptability, truly a property that stands apart.
Open House Schedule
-
Saturday, November 29, 202510:00 am to 1:00 pm11/29/2025 10:00:00 AM +00:0011/29/2025 1:00:00 PM +00:00Add to Calendar
-
Sunday, November 30, 202510:00 am to 1:00 pm11/30/2025 10:00:00 AM +00:0011/30/2025 1:00:00 PM +00:00Add to Calendar
Home Details
Home Type
- Single Family
Est. Annual Taxes
- $3,931
Year Built
- Built in 1995
Lot Details
- 0.3 Acre Lot
- Cul-De-Sac
- Dog Run
- Partially Fenced Property
- Sloped Lot
Parking
- 2 Car Attached Garage
- Garage Door Opener
Home Design
- Slab Foundation
- Wood Frame Construction
- Asphalt Shingled Roof
- Wood Siding
Interior Spaces
- 3,307 Sq Ft Home
- Multi-Level Property
- Vaulted Ceiling
- Ceiling Fan
- 2 Fireplaces
- Gas Fireplace
- Double Pane Windows
- Formal Dining Room
- Bonus Room
- Laundry Room
Kitchen
- Breakfast Bar
- Gas Range
- Microwave
- Kitchen Island
Flooring
- Wood
- Ceramic Tile
Bedrooms and Bathrooms
- 4 Bedrooms
- 4 Bathrooms
Outdoor Features
- Deck
- Patio
Utilities
- Cooling Available
- Heating System Uses Natural Gas
- Phone Available
- Cable TV Available
Listing and Financial Details
- Assessor Parcel Number 11241046
Community Details
Overview
- Property has a Home Owners Association
- University Highlands Subdivision
Additional Features
- Community Storage Space
- Complex Is Fenced
Map
Home Values in the Area
Average Home Value in this Area
Tax History
| Year | Tax Paid | Tax Assessment Tax Assessment Total Assessment is a certain percentage of the fair market value that is determined by local assessors to be the total taxable value of land and additions on the property. | Land | Improvement |
|---|---|---|---|---|
| 2025 | $3,815 | $72,592 | -- | -- |
| 2024 | $3,815 | $80,027 | -- | -- |
| 2023 | $3,538 | $62,930 | $0 | $0 |
| 2022 | $3,538 | $45,223 | $0 | $0 |
| 2021 | $2,840 | $43,997 | $0 | $0 |
| 2020 | $2,744 | $43,896 | $0 | $0 |
| 2019 | $2,680 | $41,029 | $0 | $0 |
| 2018 | $2,591 | $39,751 | $0 | $0 |
| 2017 | $2,401 | $39,381 | $0 | $0 |
| 2016 | $2,385 | $36,526 | $0 | $0 |
| 2015 | $2,249 | $34,186 | $0 | $0 |
Property History
| Date | Event | Price | List to Sale | Price per Sq Ft | Prior Sale |
|---|---|---|---|---|---|
| 11/27/2025 11/27/25 | For Sale | $999,000 | +2.5% | $302 / Sq Ft | |
| 11/18/2024 11/18/24 | Sold | $975,000 | -2.5% | $295 / Sq Ft | View Prior Sale |
| 07/27/2024 07/27/24 | Price Changed | $999,999 | -9.1% | $302 / Sq Ft | |
| 07/11/2024 07/11/24 | For Sale | $1,099,999 | -- | $333 / Sq Ft |
Purchase History
| Date | Type | Sale Price | Title Company |
|---|---|---|---|
| Warranty Deed | $975,000 | Pioneer Title | |
| Warranty Deed | $975,000 | Pioneer Title | |
| Warranty Deed | $613,000 | Lawyers Title Of Arizona Inc | |
| Joint Tenancy Deed | $55,000 | Transamerica Title Co |
Mortgage History
| Date | Status | Loan Amount | Loan Type |
|---|---|---|---|
| Open | $450,000 | New Conventional | |
| Closed | $450,000 | New Conventional | |
| Previous Owner | $453,100 | New Conventional | |
| Previous Owner | $9,000 | Seller Take Back |
Source: Northern Arizona Association of REALTORS®
MLS Number: 202793
APN: 112-41-046
- 1769 W University Heights Dr S
- 1781 W University Heights Dr S
- 1200 W University Heights Dr S
- 1132 W Ardrey Cir
- 1612 W Ashley Way
- 1121 W Shullenbarger Dr
- 1080 W Ardrey Cir
- 1394 W University Heights Dr N
- 2548 S Gravel Ln
- 2343 S Eclipse Ln
- 2892 S Pantano Seco Ln
- 2477 W Mission Timber Cir
- 3200 S Litzler Dr Unit 10-144
- 1804 S Highland Mesa Rd Unit 8
- 2394 W Cj Dr
- 2500 S Cliffview St
- 1547 W Daydream Dr
- 3200 S Litzler Dr Unit 8
- 3200 S Litzler Dr Unit 22-236
- 3200 S Litzler Dr Unit 11-249
- 3174 S Lindsey Loop Unit Large Private Bedroom
- 3340 S Moore Cir
- 1455 W University Heights Dr N
- 1141 W Ardrey Cir
- 2554 S Eureka Ln
- 800 W Parker Dr
- 2518 W Josselyn Dr
- 2886 W Presidio Dr
- 3200 S Litzler Dr Unit 10-244
- 2800 S Highland Mesa Rd
- 1385 W University Ave Unit 11-181
- 151 W High Country Trail
- 800 W Forest Meadows St
- 1385 W University Ave Unit 284
- 1385 W University Ave Unit Furnished Bldg 8 Unit 159
- 555 W Forest Meadows St
- 3601 S Lake Mary Rd
- 3400S Lake Mary Rd
- 2423 W Silverton Dr
- 4 E Separation Canyon Trail
