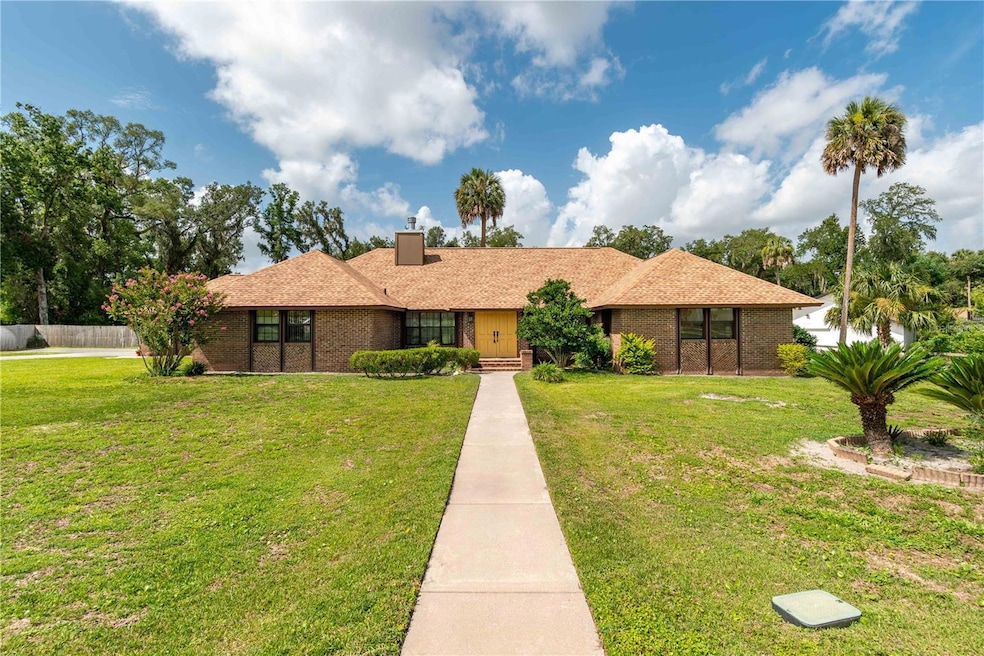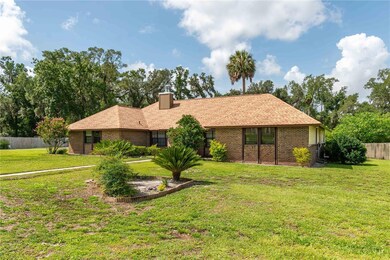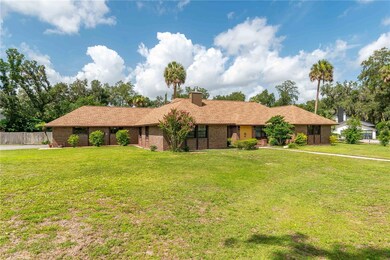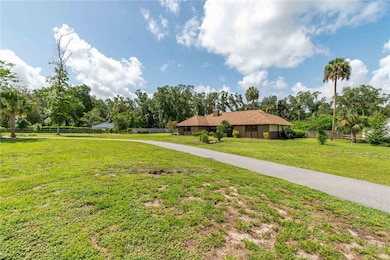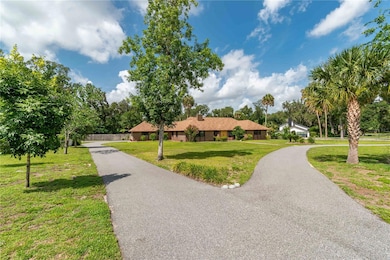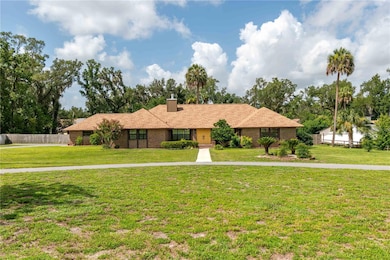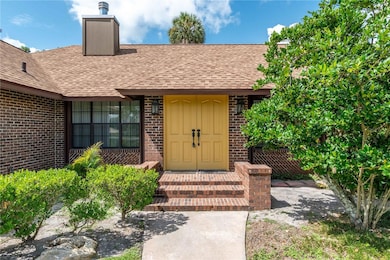3555 SW 24th Avenue Rd Ocala, FL 34471
Southeast Ocala NeighborhoodEstimated payment $3,432/month
Highlights
- Gated Community
- 1.56 Acre Lot
- Deck
- West Port High School Rated A-
- Open Floorplan
- 1-minute walk to Scott Springs Park
About This Home
SELLER IS PROVIDING A HOME WARRANTY! Welcome to this lovingly cared for 4/3 home on 1.56 park like acres in the highly desirable manned gated community of El Dorado. This fantastic community is minutes from all amenities, but is located in a quiet beautiful enclave of the city with lovely mature landscaping throughout the community. This magnificent home has a newer roof, newer HVAC system, newer hot water heater, and carpet. 2 of the bathrooms have been updated. The stunning home features a formal living room, a great room with a fireplace that opens to a spacious eat in kitchen with an abundance of cabinets and counter space. The light and bright laundry room is located off of the kitchen and has lots of storage. The 4 bedrooms are large and inviting. There is a wonderful interior glass walled lanai that overlooks a newer beautiful deck and fenced back yard. The side entry garage is oversized and has lots of storage space. There is also a super shed at the back of the property with electric, A/C, and built in shelving that is perfect for an office, a game room, play area, or for crafts and hobbies. The shed is plumbed for a bath.
Listing Agent
RE/MAX FOXFIRE - HWY 40 Brokerage Phone: 352-732-3344 License #0460254 Listed on: 06/23/2025

Home Details
Home Type
- Single Family
Est. Annual Taxes
- $4,017
Year Built
- Built in 1980
Lot Details
- 1.56 Acre Lot
- Lot Dimensions are 207x328
- North Facing Home
- Mature Landscaping
- Irrigation Equipment
- Landscaped with Trees
- Property is zoned R3
HOA Fees
- $250 Monthly HOA Fees
Parking
- 2 Car Attached Garage
- Oversized Parking
- Side Facing Garage
Home Design
- Entry on the 1st floor
- Brick Exterior Construction
- Slab Foundation
- Frame Construction
- Shingle Roof
- Stucco
Interior Spaces
- 3,304 Sq Ft Home
- 1-Story Property
- Open Floorplan
- Built-In Features
- Cathedral Ceiling
- Ceiling Fan
- Wood Burning Fireplace
- Fireplace Features Masonry
- Window Treatments
- Family Room with Fireplace
- Great Room
- Family Room Off Kitchen
- Inside Utility
- Laundry Room
- Fire and Smoke Detector
Kitchen
- Eat-In Kitchen
- Built-In Oven
- Cooktop
- Microwave
- Ice Maker
- Dishwasher
- Solid Wood Cabinet
Flooring
- Wood
- Carpet
- Ceramic Tile
Bedrooms and Bathrooms
- 4 Bedrooms
- Split Bedroom Floorplan
- Walk-In Closet
- 3 Full Bathrooms
Outdoor Features
- Deck
- Shed
- Rain Gutters
Schools
- Saddlewood Elementary School
- Liberty Middle School
- West Port High School
Utilities
- Central Air
- Heat Pump System
- Well
- Electric Water Heater
- Water Softener
- Septic Tank
- Cable TV Available
Listing and Financial Details
- Visit Down Payment Resource Website
- Legal Lot and Block 2 / C
- Assessor Parcel Number 2371-003-002
Community Details
Overview
- Association fees include 24-Hour Guard, common area taxes, escrow reserves fund
- El Dorado Propertys Owner Assoc/ Rose Marea Rao Association, Phone Number (352) 843-6753
- El Dorado Subdivision
- The community has rules related to deed restrictions
Security
- Security Guard
- Gated Community
Map
Home Values in the Area
Average Home Value in this Area
Tax History
| Year | Tax Paid | Tax Assessment Tax Assessment Total Assessment is a certain percentage of the fair market value that is determined by local assessors to be the total taxable value of land and additions on the property. | Land | Improvement |
|---|---|---|---|---|
| 2024 | $4,017 | $282,437 | -- | -- |
| 2023 | $4,017 | $274,211 | $0 | $0 |
| 2022 | $4,394 | $266,224 | $0 | $0 |
| 2021 | $4,395 | $258,470 | $0 | $0 |
| 2020 | $4,365 | $254,901 | $0 | $0 |
| 2019 | $4,310 | $249,170 | $0 | $0 |
| 2018 | $4,114 | $244,524 | $0 | $0 |
| 2017 | $4,049 | $239,495 | $0 | $0 |
| 2016 | $3,998 | $234,569 | $0 | $0 |
| 2015 | $4,026 | $232,938 | $0 | $0 |
| 2014 | $3,815 | $231,089 | $0 | $0 |
Property History
| Date | Event | Price | List to Sale | Price per Sq Ft |
|---|---|---|---|---|
| 09/17/2025 09/17/25 | Price Changed | $542,900 | -4.3% | $164 / Sq Ft |
| 06/23/2025 06/23/25 | For Sale | $567,000 | -- | $172 / Sq Ft |
Purchase History
| Date | Type | Sale Price | Title Company |
|---|---|---|---|
| Warranty Deed | -- | None Listed On Document |
Source: Stellar MLS
MLS Number: OM704192
APN: 2371-003-002
- 3575 SW 24th Avenue Rd
- 2130 SW 37th Street Rd
- 2065 SW 37th Street Rd
- 00 SW 33rd St
- 1945 SW 40th Place
- 0 SW 32nd Place Unit MFRO6340689
- 0 SW 32nd Place Unit MFROM691569
- 1600 SW 42nd St
- 1908 SW 28th St
- 4305 SW 20th Ave
- 3003 SW 41st Place
- 0 SW 28th St
- 1321 SW 42nd St
- 3051 SW 41st Place
- 2002 SW 44th Ln
- 1718 SW 27th St
- 1195 SW 42nd St
- 2428 SW 20th Ct
- 2425 SW 20th Ct
- 2414 SW 20th Ct
- 1915 SW 40th Place
- 3001 SW 24th Ave
- 1908 SW 28th St
- 2901 SW 41st St
- 3014 SW 41st Place
- 3240 SW 34th St
- 3434 SW 10th Terrace
- 2707 SW 33rd Ave
- 3491 SW 42nd St
- 4211 SW 6th Ave
- 3321 SW 34th Avenue Cir Unit 5
- 1601 SW 27th Ave
- 1920 SW 31st Ave
- 1421 SW 27th Ave
- 3585 SW 38th Terrace
- 5951 SW 21st Avenue Rd
- 3435 SW 20th St
- 2300 SW 38th Ave
- 3810 SE 4th Terrace
- 4850 SW 40th Ave
