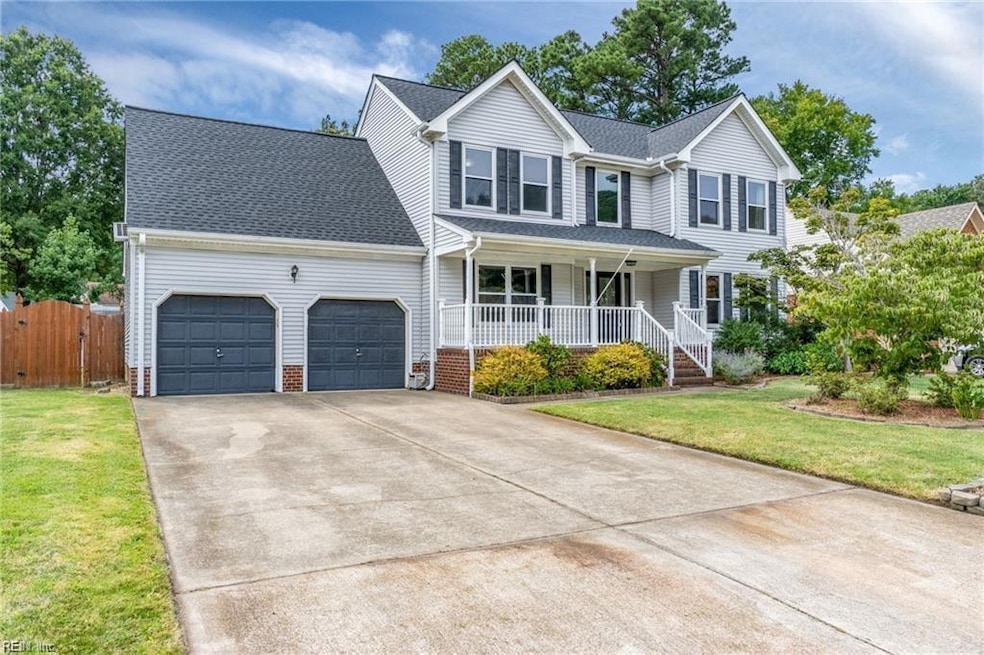
3556 Calverton Way Chesapeake, VA 23321
Western Branch NeighborhoodHighlights
- Finished Room Over Garage
- Colonial Architecture
- Cathedral Ceiling
- Western Branch Primary School Rated A-
- Deck
- Wood Flooring
About This Home
As of March 2025This stunning 5-bedroom, 2.5-bath home in the sought-after Wellington neighborhood offers the perfect blend of space, comfort, and convenience. The first-floor primary suite features a beautifully remodeled bathroom and a spacious walk-in closet—your own private retreat! The kitchen is designed for both cooking and gathering, complete with a breakfast bar and seating area. Enjoy meals in the formal dining room or cozy up in the family room with its gas fireplace and soaring cathedral ceilings. Need extra space? The charming den/living/library room off the foyer is ready for your imagination! Upstairs, you'll find four additional bedrooms, including a FROG and a versatile loft area. Outside, the large, fully fenced yard with a shed provides plenty of room for play, pets, or entertaining. With an oversized 2-car garage and ample parking, there’s room for everyone. Located with easy access to I-664 and all of Hampton Roads, this home truly has it all!
Home Details
Home Type
- Single Family
Est. Annual Taxes
- $4,540
Year Built
- Built in 1993
Lot Details
- 0.36 Acre Lot
- Privacy Fence
- Wood Fence
- Back Yard Fenced
- Sprinkler System
Home Design
- Colonial Architecture
- Transitional Architecture
- Asphalt Shingled Roof
- Vinyl Siding
Interior Spaces
- 3,080 Sq Ft Home
- 2-Story Property
- Cathedral Ceiling
- Ceiling Fan
- Gas Fireplace
- Window Treatments
- Entrance Foyer
- Library
- Utility Room
- Washer and Dryer Hookup
- Crawl Space
- Attic
Kitchen
- Breakfast Area or Nook
- Electric Range
- Microwave
- Dishwasher
- Disposal
Flooring
- Wood
- Carpet
- Ceramic Tile
- Vinyl
Bedrooms and Bathrooms
- 5 Bedrooms
- Primary Bedroom on Main
- En-Suite Primary Bedroom
- Walk-In Closet
- Dual Vanity Sinks in Primary Bathroom
Parking
- 2 Car Attached Garage
- Finished Room Over Garage
- Oversized Parking
- Garage Door Opener
- Driveway
Outdoor Features
- Deck
- Storage Shed
- Porch
Schools
- Western Branch Primary Elementary School
- Western Branch Middle School
- Western Branch High School
Utilities
- Forced Air Zoned Heating and Cooling System
- Heating System Uses Natural Gas
- Well
- Electric Water Heater
- Cable TV Available
Community Details
- No Home Owners Association
- Wellington 324 Subdivision
Ownership History
Purchase Details
Home Financials for this Owner
Home Financials are based on the most recent Mortgage that was taken out on this home.Purchase Details
Home Financials for this Owner
Home Financials are based on the most recent Mortgage that was taken out on this home.Purchase Details
Home Financials for this Owner
Home Financials are based on the most recent Mortgage that was taken out on this home.Map
Similar Homes in Chesapeake, VA
Home Values in the Area
Average Home Value in this Area
Purchase History
| Date | Type | Sale Price | Title Company |
|---|---|---|---|
| Bargain Sale Deed | $510,000 | First American Title Insurance | |
| Bargain Sale Deed | $510,000 | First American Title Insurance | |
| Warranty Deed | -- | Fidelity National Title | |
| Warranty Deed | $290,000 | -- |
Mortgage History
| Date | Status | Loan Amount | Loan Type |
|---|---|---|---|
| Open | $491,767 | VA | |
| Closed | $491,767 | VA | |
| Previous Owner | $369,750 | New Conventional | |
| Previous Owner | $248,044 | New Conventional | |
| Previous Owner | $299,570 | VA |
Property History
| Date | Event | Price | Change | Sq Ft Price |
|---|---|---|---|---|
| 03/14/2025 03/14/25 | Sold | $510,000 | +2.2% | $166 / Sq Ft |
| 02/24/2025 02/24/25 | Pending | -- | -- | -- |
| 02/14/2025 02/14/25 | For Sale | $499,000 | -- | $162 / Sq Ft |
Tax History
| Year | Tax Paid | Tax Assessment Tax Assessment Total Assessment is a certain percentage of the fair market value that is determined by local assessors to be the total taxable value of land and additions on the property. | Land | Improvement |
|---|---|---|---|---|
| 2024 | $4,541 | $449,600 | $150,000 | $299,600 |
| 2023 | $3,858 | $404,500 | $140,000 | $264,500 |
| 2022 | $3,890 | $385,100 | $130,000 | $255,100 |
| 2021 | $3,566 | $339,600 | $105,000 | $234,600 |
| 2020 | $3,480 | $331,400 | $100,000 | $231,400 |
| 2019 | $3,525 | $335,700 | $100,000 | $235,700 |
| 2018 | $3,337 | $287,900 | $90,000 | $197,900 |
| 2017 | $3,227 | $307,300 | $95,000 | $212,300 |
| 2016 | $3,130 | $298,100 | $90,000 | $208,100 |
| 2015 | $3,023 | $287,900 | $90,000 | $197,900 |
| 2014 | $3,023 | $287,900 | $90,000 | $197,900 |
Source: Real Estate Information Network (REIN)
MLS Number: 10570026
APN: 0043001000240
- 3565 Calverton Way
- 3525 Elkton Dr
- 3501 Elaina Way
- 3503 Elaina Way
- 3221 Lynnhurst Blvd
- 3505 Elaina Way
- 3507 Elaina Way
- 3509 Elaina Way
- 3511 Elaina Way
- 4601 Longleaf Place
- 3601 Gretna Ct
- 4646 Longleaf Place
- 4639 Longleaf Place
- 4650 Longleaf Place
- 4706 Mahogany Run
- 3615 Clover Meadows Dr
- 4729 Mahogany Run
- 4731 Mahogany Run
- 4721 Mahogany Run
- 3603 Clover Meadows Dr
