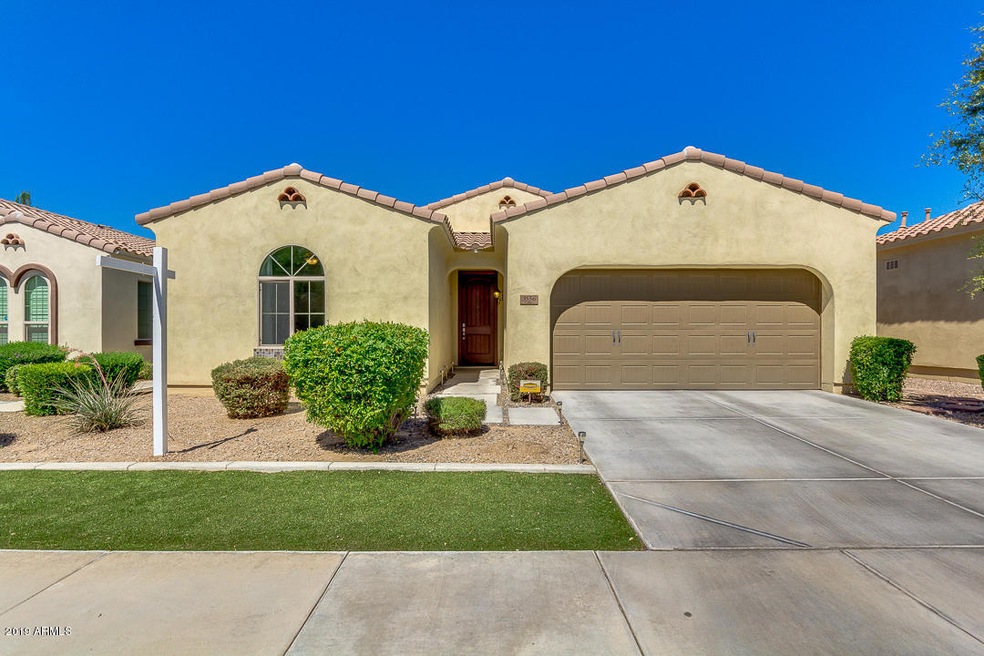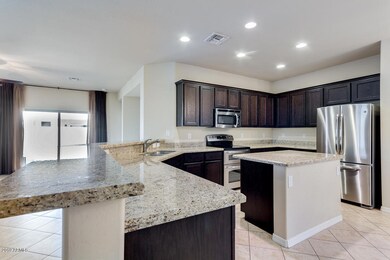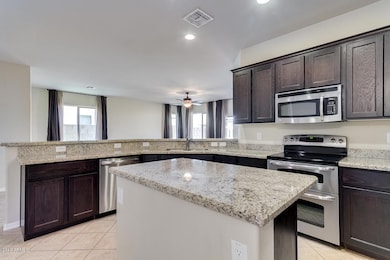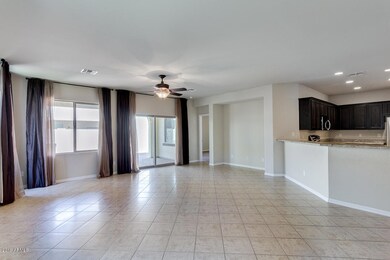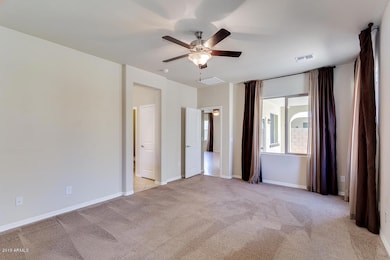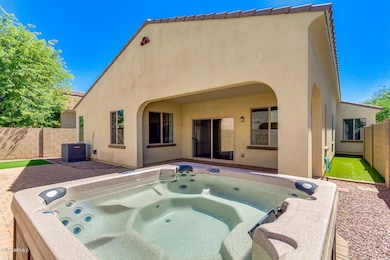
3556 S Colorado St Chandler, AZ 85286
Ocotillo NeighborhoodHighlights
- Above Ground Spa
- Gated Community
- Granite Countertops
- Basha Elementary School Rated A
- Spanish Architecture
- Covered patio or porch
About This Home
As of May 2024This meticulously maintained, Energy Star Certified home was built by Cachet Homes in 2012. It has a highly sought after 1 story floor plan with master bedroom in the back, split from 2 secondary bedrooms. The master bathroom has dual sinks, separate shower, garden tub and private toilet room as well as a large walk-in closet. The large eat-in kitchen is upgraded with stainless steel GE appliances, granite countertops, center island with electrical outlets, espresso stained cabinets and large breakfast bar open to the great room/family room. There is tile throughout the main rooms of the house, with a beautiful medallion in the entryway, and cozy carpet in the 3 bedrooms. The easy to maintain backyard has a paver stone patio, above ground hot-tub and synthetic grass. Extensive 23 point pest prevention and home sealing completed by Bug Guardian - this homeowners hatred of bugs and pests will be to your benefit.
Located in a gated community with easy access to shopping, grade A Schools and everything that South Chandler has to offer. Come see today as this one won't last long!
Last Agent to Sell the Property
SERHANT. License #BR628185000 Listed on: 05/25/2019
Co-Listed By
Heather Mills
Realty ONE Group
Home Details
Home Type
- Single Family
Est. Annual Taxes
- $2,226
Year Built
- Built in 2012
Lot Details
- 4,968 Sq Ft Lot
- Desert faces the front of the property
- Private Streets
- Block Wall Fence
- Artificial Turf
- Front Yard Sprinklers
- Sprinklers on Timer
HOA Fees
- $90 Monthly HOA Fees
Parking
- 2 Car Direct Access Garage
- Garage Door Opener
Home Design
- Spanish Architecture
- Wood Frame Construction
- Tile Roof
- Stucco
Interior Spaces
- 1,890 Sq Ft Home
- 1-Story Property
- Ceiling height of 9 feet or more
- Ceiling Fan
- Double Pane Windows
- ENERGY STAR Qualified Windows with Low Emissivity
- Vinyl Clad Windows
- Security System Owned
Kitchen
- Eat-In Kitchen
- Breakfast Bar
- Built-In Microwave
- Kitchen Island
- Granite Countertops
Flooring
- Carpet
- Tile
Bedrooms and Bathrooms
- 3 Bedrooms
- Primary Bathroom is a Full Bathroom
- 2 Bathrooms
- Dual Vanity Sinks in Primary Bathroom
- Bathtub With Separate Shower Stall
Accessible Home Design
- No Interior Steps
Eco-Friendly Details
- ENERGY STAR/CFL/LED Lights
- ENERGY STAR Qualified Equipment for Heating
Outdoor Features
- Above Ground Spa
- Covered patio or porch
Schools
- Basha Elementary School
- Santan Junior High School
- Hamilton High School
Utilities
- Refrigerated Cooling System
- Heating System Uses Natural Gas
- High Speed Internet
- Cable TV Available
Listing and Financial Details
- Tax Lot 50
- Assessor Parcel Number 303-87-687
Community Details
Overview
- Association fees include ground maintenance
- Cachet At Paseo Lind Association, Phone Number (480) 396-4567
- Built by Cachet Homes
- Cachet At Paseo Lindo Subdivision
Recreation
- Community Playground
Security
- Gated Community
Ownership History
Purchase Details
Home Financials for this Owner
Home Financials are based on the most recent Mortgage that was taken out on this home.Purchase Details
Home Financials for this Owner
Home Financials are based on the most recent Mortgage that was taken out on this home.Purchase Details
Home Financials for this Owner
Home Financials are based on the most recent Mortgage that was taken out on this home.Purchase Details
Home Financials for this Owner
Home Financials are based on the most recent Mortgage that was taken out on this home.Similar Homes in the area
Home Values in the Area
Average Home Value in this Area
Purchase History
| Date | Type | Sale Price | Title Company |
|---|---|---|---|
| Warranty Deed | $588,000 | Security Title Agency | |
| Interfamily Deed Transfer | -- | None Available | |
| Warranty Deed | $338,000 | Empire West Title Agency Llc | |
| Special Warranty Deed | $247,305 | Stewart Title & Trust Of Pho |
Mortgage History
| Date | Status | Loan Amount | Loan Type |
|---|---|---|---|
| Open | $468,360 | New Conventional | |
| Previous Owner | $395,500 | New Conventional | |
| Previous Owner | $258,000 | New Conventional | |
| Previous Owner | $260,000 | New Conventional | |
| Previous Owner | $269,800 | New Conventional | |
| Previous Owner | $234,028 | New Conventional |
Property History
| Date | Event | Price | Change | Sq Ft Price |
|---|---|---|---|---|
| 05/23/2024 05/23/24 | Sold | $588,000 | +0.5% | $311 / Sq Ft |
| 04/18/2024 04/18/24 | For Sale | $585,000 | +73.1% | $310 / Sq Ft |
| 06/19/2019 06/19/19 | Sold | $338,000 | -3.4% | $179 / Sq Ft |
| 05/25/2019 05/25/19 | For Sale | $350,000 | -- | $185 / Sq Ft |
Tax History Compared to Growth
Tax History
| Year | Tax Paid | Tax Assessment Tax Assessment Total Assessment is a certain percentage of the fair market value that is determined by local assessors to be the total taxable value of land and additions on the property. | Land | Improvement |
|---|---|---|---|---|
| 2025 | $2,424 | $31,549 | -- | -- |
| 2024 | $2,374 | $30,047 | -- | -- |
| 2023 | $2,374 | $40,470 | $8,090 | $32,380 |
| 2022 | $2,290 | $31,820 | $6,360 | $25,460 |
| 2021 | $2,401 | $29,550 | $5,910 | $23,640 |
| 2020 | $2,390 | $27,650 | $5,530 | $22,120 |
| 2019 | $2,298 | $24,750 | $4,950 | $19,800 |
| 2018 | $2,226 | $23,570 | $4,710 | $18,860 |
| 2017 | $2,074 | $23,310 | $4,660 | $18,650 |
| 2016 | $1,998 | $23,520 | $4,700 | $18,820 |
| 2015 | $1,936 | $21,280 | $4,250 | $17,030 |
Agents Affiliated with this Home
-
Kaushik Sirkar

Seller's Agent in 2024
Kaushik Sirkar
Real Broker
(480) 600-2808
7 in this area
83 Total Sales
-
Parul Tailor

Buyer's Agent in 2024
Parul Tailor
Realty One Group
(480) 540-7545
2 in this area
36 Total Sales
-
Stephanie Greenfield

Seller's Agent in 2019
Stephanie Greenfield
SERHANT.
(602) 989-6057
1 in this area
204 Total Sales
-

Seller Co-Listing Agent in 2019
Heather Mills
Realty One Group
-
Kalyani Patibandla
K
Buyer's Agent in 2019
Kalyani Patibandla
HomeSmart
(480) 285-3660
8 in this area
51 Total Sales
Map
Source: Arizona Regional Multiple Listing Service (ARMLS)
MLS Number: 5931228
APN: 303-87-687
- 3566 S Colorado St
- 285 E Raleigh Dr
- 226 E Markwood Dr
- 3443 S California St
- 61 W Hackberry Dr
- 121 W Hackberry Dr
- 3261 S Sunland Dr
- 330 W Locust Dr
- 4100 S Pinelake Way Unit 121
- 4100 S Pinelake Way Unit 143
- 4090 S Virginia Way
- 3103 S Dakota Place
- 462 W Myrtle Dr
- 116 E Bluejay Dr
- 450 E Alamosa Dr
- 3350 S Holguin Way
- 3411 S Vine St
- 633 W Aster Ct
- 280 W Wisteria Place
- 455 W Honeysuckle Dr
