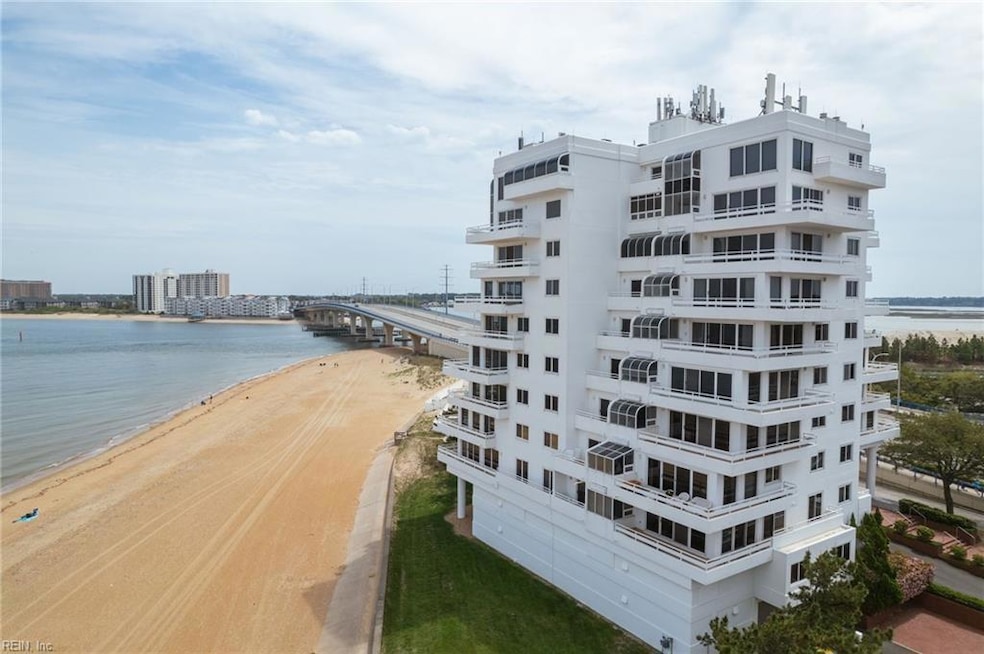
3556 Shore Dr Unit 501 Virginia Beach, VA 23455
Ocean Park NeighborhoodHighlights
- Beach View
- Property Fronts a Bay or Harbor
- Clubhouse
- Thoroughgood Elementary School Rated A
- Fitness Center
- 4-minute walk to Loch Haven Park
About This Home
As of September 2024Enjoy resort style living with million-dollar Chesapeake Bay front views in your updated one level condo! Beautiful neutral coastal colors, updated floors, spacious updated kitchen, updated baths, plus plenty of custom built-ins are just a few details that make this condo move in ready. Great room with balcony access for watching ships and gorgeous sunsets, primary suite with additional private balcony, plus two secondary bedrooms make this the perfect second home or primary residence. Condo amenities include private beach access, bay front pool, party room with full kitchen, work out room, saunas, 3 private guest suites, guest parking, 2 dedicated garage spaces, extra storage, on site security/management, grounds maintenance, exterior insurance, water/sewer, & Direct TV. Make this luxury living close to restaurants, shopping, hospitals and more part of your next chapter!
Property Details
Home Type
- Multi-Family
Est. Annual Taxes
- $5,277
Year Built
- Built in 1985
HOA Fees
- $1,066 Monthly HOA Fees
Property Views
- Beach
- Bay
Home Design
- Property Attached
- Urethane Roof
- Stucco Exterior
- Pile Dwellings
Interior Spaces
- 1,838 Sq Ft Home
- 1-Story Property
- Window Treatments
- Entrance Foyer
- Utility Closet
Kitchen
- Breakfast Area or Nook
- Electric Range
- <<microwave>>
- Dishwasher
- Disposal
Flooring
- Laminate
- Marble
Bedrooms and Bathrooms
- 3 Bedrooms
- En-Suite Primary Bedroom
- Walk-In Closet
- 2 Full Bathrooms
Laundry
- Dryer
- Washer
Parking
- Garage
- 2 Car Parking Spaces
- Parking Garage Space
Accessible Home Design
- Accessible Elevator Installed
- Grab Bars
- Level Entry For Accessibility
Schools
- Thoroughgood Elementary School
- Great Neck Middle School
- Frank W. Cox High School
Utilities
- Central Air
- Heat Pump System
- Electric Water Heater
- Sewer Paid
- Cable TV Available
Additional Features
- Balcony
- Property Fronts a Bay or Harbor
Community Details
Overview
- Cfm Community First Management Association
- High-Rise Condominium
- Ocean Park Subdivision
- On-Site Maintenance
Amenities
- Door to Door Trash Pickup
- Clubhouse
Recreation
- Fitness Center
- Community Pool
Security
- Security Service
Ownership History
Purchase Details
Home Financials for this Owner
Home Financials are based on the most recent Mortgage that was taken out on this home.Purchase Details
Purchase Details
Home Financials for this Owner
Home Financials are based on the most recent Mortgage that was taken out on this home.Similar Homes in Virginia Beach, VA
Home Values in the Area
Average Home Value in this Area
Purchase History
| Date | Type | Sale Price | Title Company |
|---|---|---|---|
| Bargain Sale Deed | $834,000 | Fidelity National Title | |
| Deed | -- | None Available | |
| Warranty Deed | $490,000 | -- |
Mortgage History
| Date | Status | Loan Amount | Loan Type |
|---|---|---|---|
| Open | $348,000 | New Conventional | |
| Previous Owner | $339,000 | New Conventional | |
| Previous Owner | $390,000 | New Conventional |
Property History
| Date | Event | Price | Change | Sq Ft Price |
|---|---|---|---|---|
| 09/25/2024 09/25/24 | Sold | $834,000 | 0.0% | $454 / Sq Ft |
| 09/10/2024 09/10/24 | Pending | -- | -- | -- |
| 05/01/2024 05/01/24 | For Sale | $834,000 | -- | $454 / Sq Ft |
Tax History Compared to Growth
Tax History
| Year | Tax Paid | Tax Assessment Tax Assessment Total Assessment is a certain percentage of the fair market value that is determined by local assessors to be the total taxable value of land and additions on the property. | Land | Improvement |
|---|---|---|---|---|
| 2024 | $5,639 | $581,300 | $116,300 | $465,000 |
| 2023 | $5,277 | $533,000 | $106,600 | $426,400 |
| 2022 | $4,845 | $489,400 | $97,900 | $391,500 |
| 2021 | $4,412 | $445,700 | $89,100 | $356,600 |
| 2020 | $4,208 | $413,600 | $82,700 | $330,900 |
| 2019 | $4,208 | $402,100 | $80,400 | $321,700 |
| 2018 | $4,031 | $402,100 | $80,400 | $321,700 |
| 2017 | $4,031 | $402,100 | $80,400 | $321,700 |
| 2016 | $3,981 | $402,100 | $80,400 | $321,700 |
| 2015 | $3,981 | $402,100 | $80,400 | $321,700 |
| 2014 | $3,461 | $402,100 | $80,400 | $321,700 |
Agents Affiliated with this Home
-
Siobhan Miller

Seller's Agent in 2024
Siobhan Miller
BHHS RW Towne Realty
(757) 406-3473
1 in this area
35 Total Sales
-
Lynda Martin

Buyer's Agent in 2024
Lynda Martin
BHHS RW Towne Realty
(757) 717-3859
4 in this area
48 Total Sales
Map
Source: Real Estate Information Network (REIN)
MLS Number: 10530190
APN: 1489-59-8065-6890
- 3556 Shore Dr Unit 1005
- 3556 Shore Dr Unit 704
- 3556 Shore Dr Unit 705
- 3556 Shore Dr Unit 804
- 3558 Shore Dr Unit 1002
- 3558 Shore Dr Unit 1208
- 2089 Tazewell Rd Unit X2331
- 2205 Dinwiddie Rd
- 2317 Point Chesapeake Quay Unit 3012
- 2325 Point Chesapeake Quay Unit 5013
- 2341 Point Chesapeake Quay Way Unit 3025
- 3737 Surry Rd
- 3749 Clipper Bay Dr
- 3300 Ocean Shore Ave Unit 508
- 3300 Ocean Shore Ave Unit 1607
- 3300 Ocean Shore Ave Unit 1407
- 3288 Page Ave Unit 306
- 3288 Page Ave Unit 207
- 2149 Whispering Sands Ln
- 3248 Page Ave Unit 203
