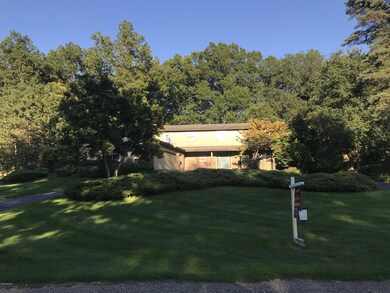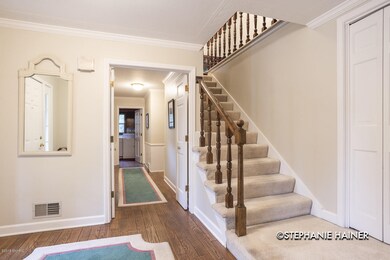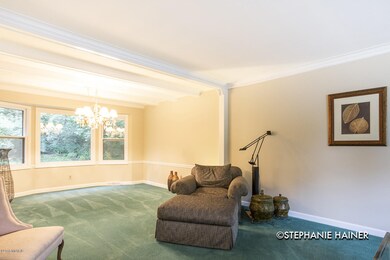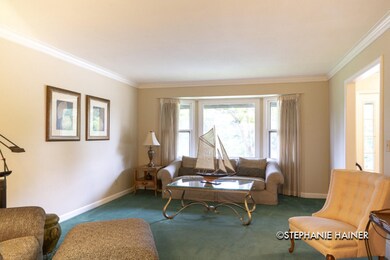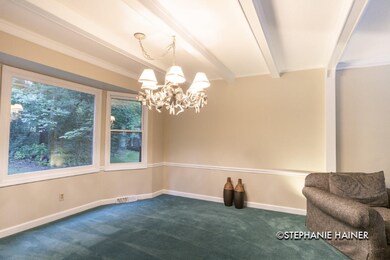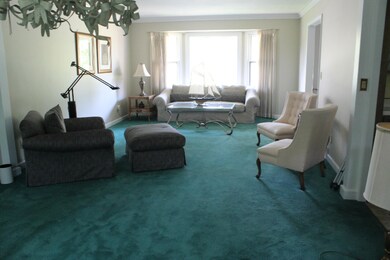
3556 Vinewood Ave SE Grand Rapids, MI 49546
Forest Hills NeighborhoodEstimated Value: $494,000 - $609,000
Highlights
- Colonial Architecture
- Fireplace in Primary Bedroom
- Wood Flooring
- Pine Ridge Elementary School Rated A
- Recreation Room
- 2 Car Attached Garage
About This Home
As of November 2018This Forest Hills Central home sits above neighboring homes of Hidden Hills with a large horseshoe driveway making the home stand out among the rest. The 2.5 stall garage is ideal for extra storage, gas garage heater included ! The large neighborhood is made up of a range of homes, cul-de-sac streets, and most homes have large lots, creating that ''forest'' hills feel. Pine Ridge Elementary School, Central Woodlands, Central Middle and High school are the public schools for this home. The upper level has 3 bedrooms on one end of the home with a full bath, and the expansive master suite on the opposite end of the upper level with massive walk in closet with custom wood shelving in each bedroom. The main floor has an open floor plan, with living, dining, family and laundry rooms, two coat cl ets, broom closet, and two sliding glass doors leading to private patio and backyard setting. Two ovens in kitchen ! The basement was mostly finished, only leaving workshop, and large storage space without. The basement has a bonus room great for office, hobby room, play room, workout space, or whatever you can imagine ! Outdoor landscape lighting throughout the property was professionally designed and installed. Underground sprinkling system and electric pet fence, alarm system and room to room intercom systems included !
Last Agent to Sell the Property
Stephanie Hainer
Key Realty License #6501378360 Listed on: 08/03/2018
Home Details
Home Type
- Single Family
Est. Annual Taxes
- $3,964
Year Built
- Built in 1976
Lot Details
- 0.8 Acre Lot
- Lot Dimensions are 97x206x142x182
- Shrub
- Sprinkler System
Parking
- 2 Car Attached Garage
- Garage Door Opener
Home Design
- Colonial Architecture
- Aluminum Siding
Interior Spaces
- 3,398 Sq Ft Home
- 2-Story Property
- Window Treatments
- Family Room with Fireplace
- 2 Fireplaces
- Living Room
- Dining Area
- Recreation Room
- Wood Flooring
- Basement Fills Entire Space Under The House
- Attic Fan
- Laundry on main level
Kitchen
- Eat-In Kitchen
- Built-In Oven
- Cooktop
- Dishwasher
- Snack Bar or Counter
- Disposal
Bedrooms and Bathrooms
- 4 Bedrooms
- Fireplace in Primary Bedroom
Outdoor Features
- Patio
Utilities
- Forced Air Heating and Cooling System
- Heating System Uses Natural Gas
- Water Filtration System
- Well
- Natural Gas Water Heater
- Water Softener is Owned
- Septic System
- Phone Available
- Cable TV Available
Ownership History
Purchase Details
Home Financials for this Owner
Home Financials are based on the most recent Mortgage that was taken out on this home.Purchase Details
Home Financials for this Owner
Home Financials are based on the most recent Mortgage that was taken out on this home.Purchase Details
Purchase Details
Similar Homes in Grand Rapids, MI
Home Values in the Area
Average Home Value in this Area
Purchase History
| Date | Buyer | Sale Price | Title Company |
|---|---|---|---|
| Peterson James | $293,000 | Independent Title Svcs Inc | |
| Hainer Ronald | -- | Fatic | |
| Hainer Ronald | $190,000 | -- | |
| Hainer Ronald | $153,500 | -- |
Mortgage History
| Date | Status | Borrower | Loan Amount |
|---|---|---|---|
| Open | Peterson Samantha | $302,500 | |
| Closed | Peterson James | $308,750 | |
| Previous Owner | Heiner Ronald | $182,410 | |
| Previous Owner | Hainer Ronald J | $216,500 | |
| Previous Owner | Hainer Ronald J | $215,000 | |
| Previous Owner | Hainer Ronald | $180,000 |
Property History
| Date | Event | Price | Change | Sq Ft Price |
|---|---|---|---|---|
| 11/27/2018 11/27/18 | Sold | $293,000 | -12.5% | $86 / Sq Ft |
| 10/10/2018 10/10/18 | Pending | -- | -- | -- |
| 08/03/2018 08/03/18 | For Sale | $335,000 | -- | $99 / Sq Ft |
Tax History Compared to Growth
Tax History
| Year | Tax Paid | Tax Assessment Tax Assessment Total Assessment is a certain percentage of the fair market value that is determined by local assessors to be the total taxable value of land and additions on the property. | Land | Improvement |
|---|---|---|---|---|
| 2024 | $3,856 | $236,500 | $0 | $0 |
| 2023 | $5,427 | $211,900 | $0 | $0 |
| 2022 | $5,253 | $197,800 | $0 | $0 |
| 2021 | $5,126 | $181,200 | $0 | $0 |
| 2020 | $3,443 | $168,100 | $0 | $0 |
| 2019 | $5,093 | $156,600 | $0 | $0 |
| 2018 | $3,980 | $149,400 | $0 | $0 |
| 2017 | $3,964 | $146,200 | $0 | $0 |
| 2016 | $3,825 | $137,800 | $0 | $0 |
| 2015 | -- | $137,800 | $0 | $0 |
| 2013 | -- | $115,700 | $0 | $0 |
Agents Affiliated with this Home
-
S
Seller's Agent in 2018
Stephanie Hainer
Key Realty
-
Mark Desatterlee

Buyer's Agent in 2018
Mark Desatterlee
Icon Realty Group LLC
(616) 216-2000
18 Total Sales
Map
Source: Southwestern Michigan Association of REALTORS®
MLS Number: 18037803
APN: 41-19-15-395-009
- 7563 Aspenwood Dr SE
- 3556 Apple Hill Dr SE
- 3521 S Applecrest Ct SE
- 7320 Whispering Ridge St SE
- 3673 Hunters Way Dr SE Unit 12
- 3290 Hidden Hills Ct SE
- 7664 Kenrob Dr SE
- 3669 Buttrick Ave SE
- 3683 Buttrick Ave SE
- 7414 Thorncrest Dr SE
- 7174 Cascade Rd SE
- 7518 Sheffield Dr SE
- 3079 Torian Ct SE
- 7325 Sheffield Dr SE
- 7269 Thorncrest Dr SE
- 6862 Maplecrest Dr SE
- 7044 Cascade Rd SE
- 3294 Thorncrest Dr SE
- 3950 Maplecrest Ct SE
- 7572 Lime Hollow Dr SE
- 3556 Vinewood Ave SE
- 3568 Vinewood Ave SE
- 3544 Vinewood Ave SE
- 7620 Apple Hill Ct SE
- 7618 Apple Hill Ct SE
- 3532 Vinewood Ave SE
- 7609 36th St SE
- 3549 Vinewood Ave SE
- 3565 Vinewood Ave SE
- 7621 Apple Hill Ct SE
- 7636 Apple Hill Ct SE
- 7627 36th St SE
- 3520 Vinewood Ave SE
- 3529 Vinewood Ave SE
- 3579 Vinewood Ave SE
- 7625 Apple Hill Ct SE
- 7650 Apple Hill Ct SE
- 7598 Aspenwood Dr SE
- 3511 Vinewood Ave SE
- 3508 Vinewood Ave SE

