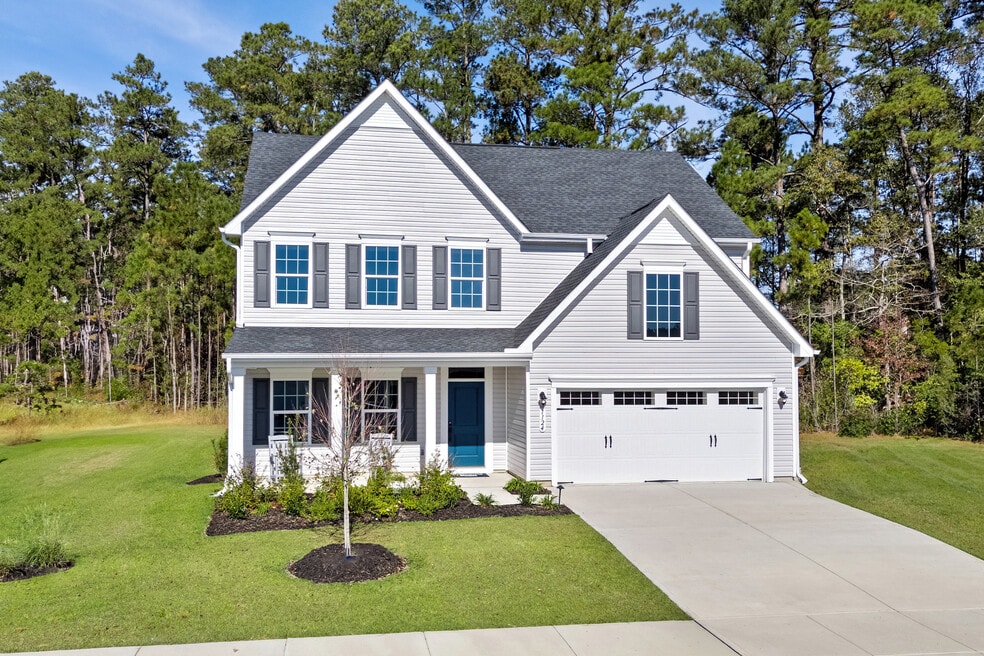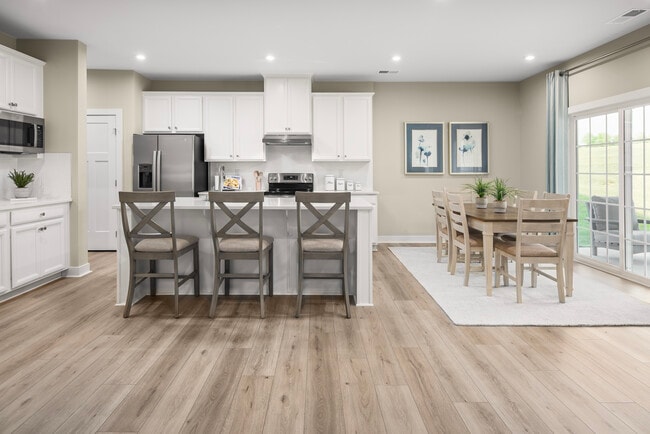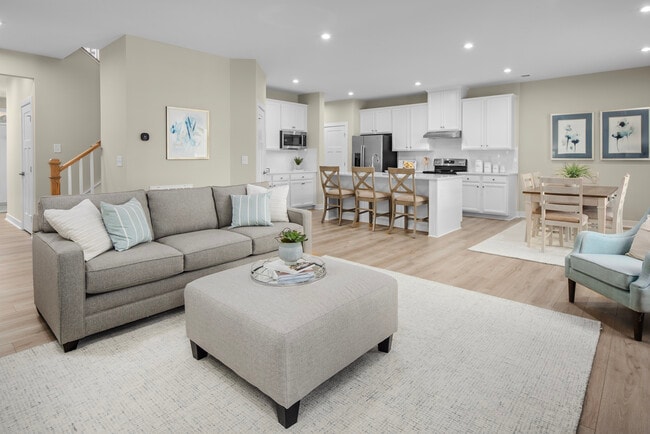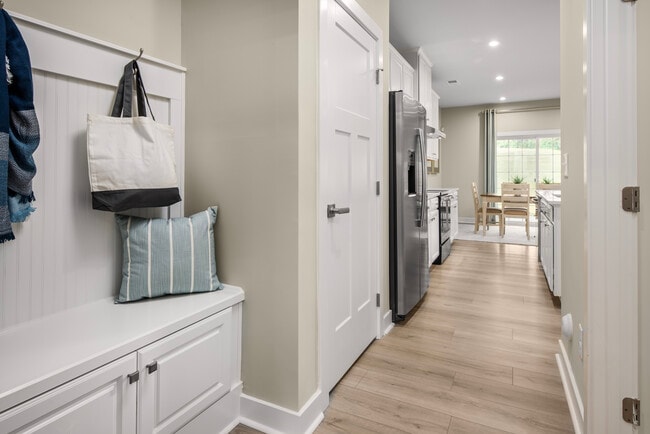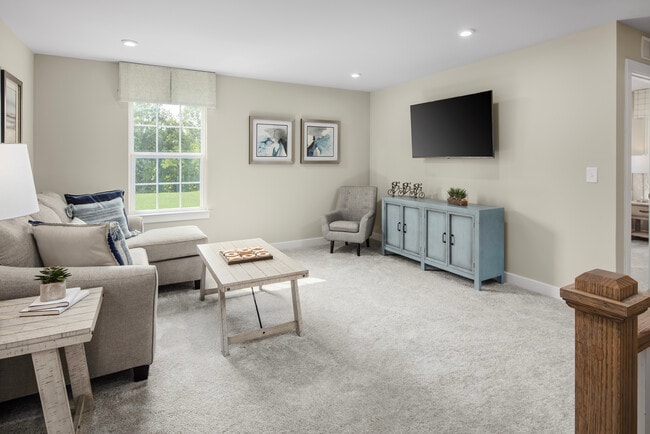
Estimated payment $3,434/month
Highlights
- New Construction
- Milton Elementary School Rated A
- No HOA
About This Home
New home, ready this December! Welcome to Compass Point – the lowest-priced new home community within biking distance of the Lewes-Georgetown trail, offering a coveted Lewes address, spacious back yards, and fences allowed. This Anderson makes a bold first impression with its full front porch and backs to open space for added privacy. Inside, you'll find luxury vinyl plank flooring, a flex room off the foyer, and a first-floor owner's suite with a dual-vanity bath and tile surround shower. The gourmet kitchen is a showstopper, featuring linen cabinetry with crown molding, quartz countertops, a tile backsplash, and a full suite of GE stainless steel appliances including a gas range and refrigerator. The open-concept layout flows into the great room and dining area, perfect for entertaining. Upstairs, enjoy two additional bedrooms, a full bath, and a spacious loft. The finished basement adds even more living space with a recreation room and full bath, ideal for hosting or relaxing. Schedule your visit to Compass Point today so you can be home for the holidays!
Sales Office
| Monday - Tuesday |
10:00 AM - 5:00 PM
|
| Wednesday - Friday | Appointment Only |
| Saturday |
10:00 AM - 5:00 PM
|
| Sunday |
12:00 PM - 5:00 PM
|
Home Details
Home Type
- Single Family
Parking
- 2 Car Garage
Home Design
- New Construction
Interior Spaces
- 2-Story Property
- Basement
Bedrooms and Bathrooms
- 3 Bedrooms
Community Details
- No Home Owners Association
Map
Other Move In Ready Homes in Compass Point
About the Builder
- Compass Point
- 29273 River Rock Way
- 19860 Lightship Cove Dr
- 19858 Lightship Cove Dr
- 19854 Lightship Cove Dr
- 19856 Lightship Cove Dr
- 19848 Lightship Cove Dr
- 19862 Lightship Cove Dr
- 19852 Lightship Cove Dr
- 19850 Lightship Cove Dr
- Monarch Glen
- 28558 W Springside Dr
- 28510 Blossom Ln
- 15519 Coastal Hwy
- 38 Buckingham Dr
- 4 Carlisle Way
- 2 Folkstone Ln
- 12 Carlisle Way
- 11 Madelyns Way
- 16405 Diamond Farm Rd
