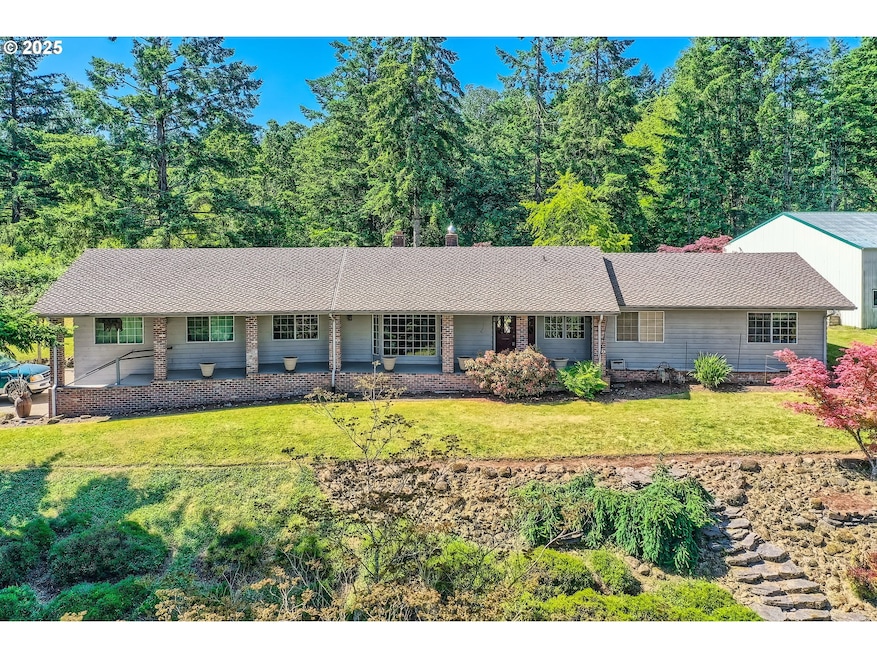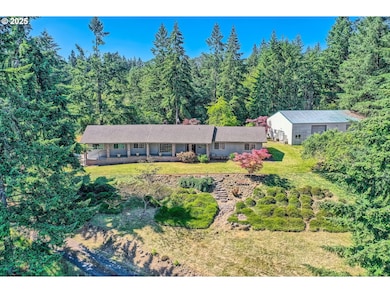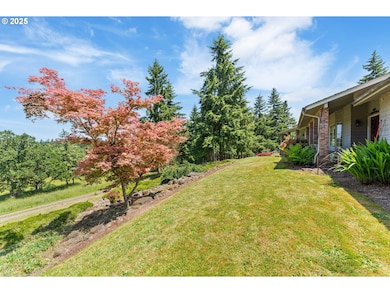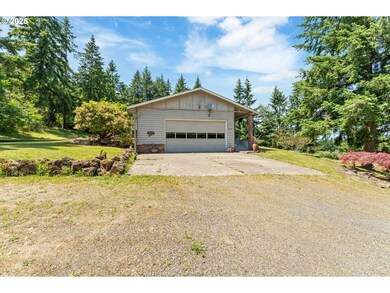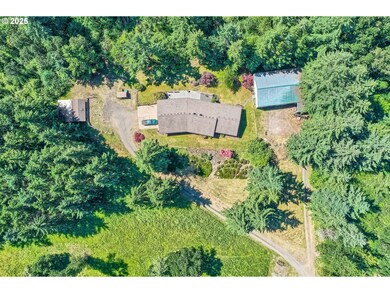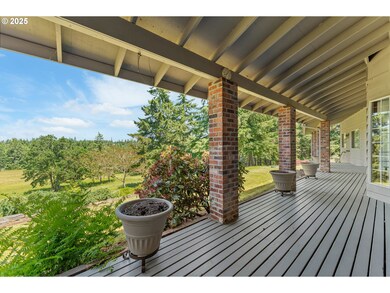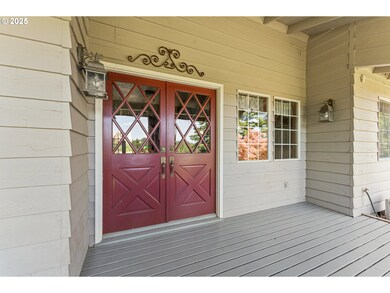Welcome to your own slice of countryside paradise in Molalla! Nestled on over 21 serene acres along a private drive, this beautifully maintained one-level, 4-bedroom, 2.5-bath, attached 2 car garage home offers the perfect blend of privacy, charm, and rural functionality.Inside, you'll find pegged wood floors, solid wood kitchen cabinets, a spacious island, and a cozy wood stove. The inviting living room features a double-sided brick fireplace and a large bay window that fills the space with natural light. The primary suite boasts a jetted tub, walk-in shower, and double vanity sink for your comfort. A large mudroom with a wash sink and extra storage adds to the home’s practicality.Enjoy year-round comfort with a 50-year presidential roof, built-in sprinklers, and a covered front porch perfect for relaxing and watching deer, birds, and other wildlife. Outside, you’ll find a 40ft x 60ft shop with three garage doors with a crane hoist, and a pump house with additional storage.This property also benefits from a timber tax deferral, offering potential tax advantages for the savvy buyer.Located just minutes from the quintessential charm of downtown Molalla and with easy access to Hwy 213, this rare acreage combines peaceful country living with everyday convenience, your perfect rural retreat awaits!

