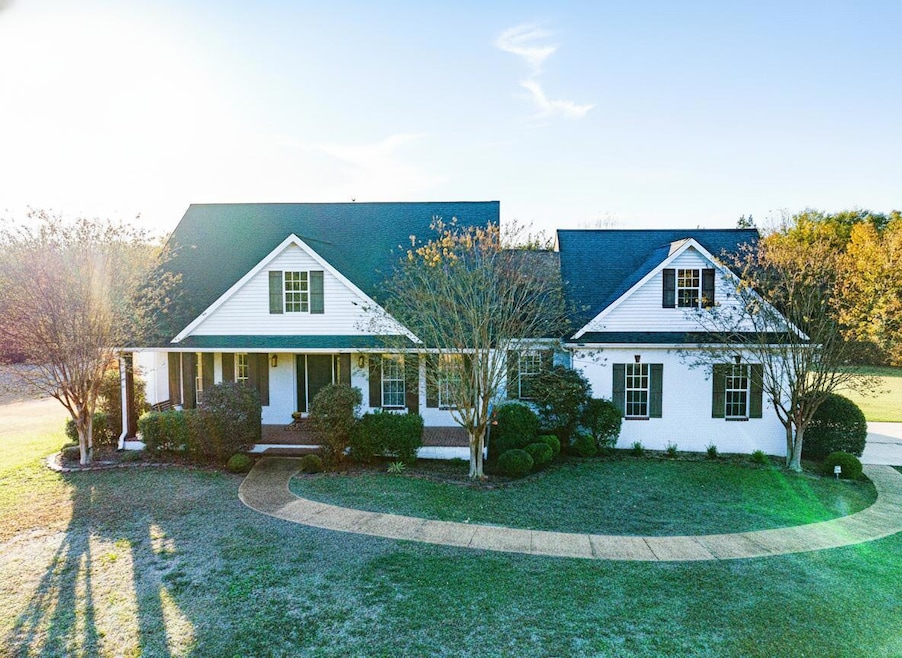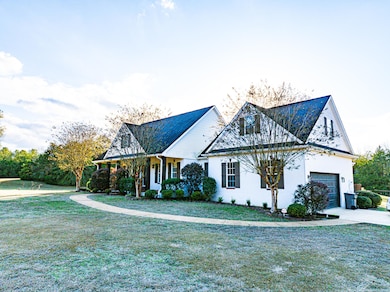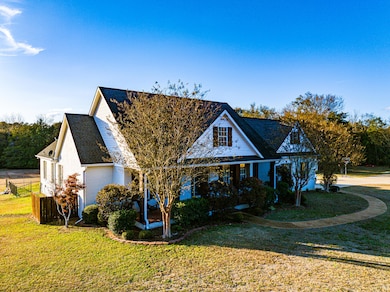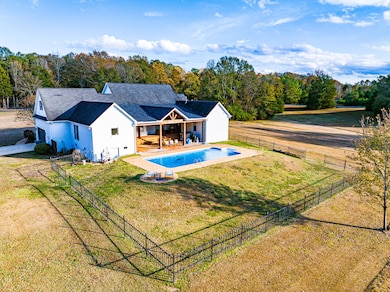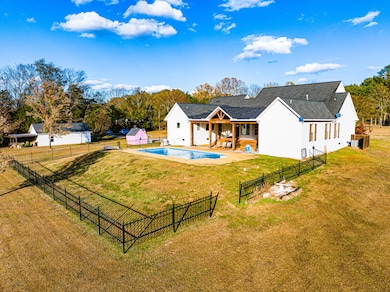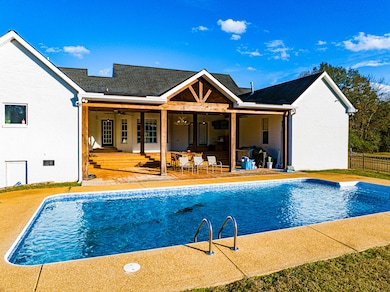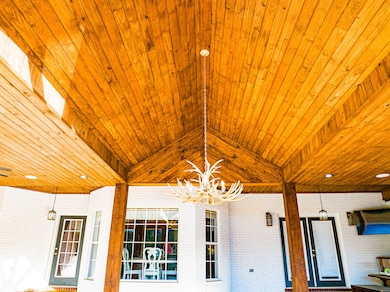3557 Hickory Grove Rd S Starkville, MS 39759
Estimated payment $4,254/month
Highlights
- In Ground Pool
- Covered Patio or Porch
- Tile Flooring
- Traditional Architecture
- Attached Garage
- Central Heating and Cooling System
About This Home
Discover a beautiful estate situated on approximately/7.5/±/acres in Oktibbeha/County, Mississippi just under five miles from the Mississippi/State/University campus and within easy reach of schools, shopping and dining. This home offers a premium combination of countryelegance and daily convenience. Upon entering the 2,781sqft living space, you will find four generously appointed bedrooms and three and onehalf baths. The primary bedroom suite is designed with a spastyle ambiance: it includes a fully enclosed steamroom/shower combination, dual vanities and ample space. The second bedroom features its own private bath. Bedrooms three and four are linked by a JackandJill bath, providing flexible accommodation for family or guests. The home includes a dedicated office, ideal for remote work or study, and an upstairs bonus room that can serve as a home theatre, gaming room, additional bedroom or recreation space. The gourmet kitchen is equipped with granite countertops, a sixburner gas range and an open flow into the family space. The family room itself boasts a large stone fireplace and beamed ceilings, delivering both function and character. Outdoors, the property continues to impress. A covered outdoor living area features soaring tongueingroove wood ceilings, two premounted televisions and a scenic view of the saltwater inground pool. It's an inviting space for entertaining, relaxing or enjoying the rural surroundings. Beyond this, the 7.5/±/acre tract offers notable potential whether you envision a guest house, garden estate, horse property or other recreational development. Additional amenities include a fully wired shop (24'/×/14') with electric bay, an excellent space for projects, storage or hobbies. The property's location in Oktibbeha/County provides the best of both worlds: a private, expansive setting with less than five minutes' drive to the amenities and energy of MSU's campus and the town nearby. Nearby towns include the city of Starkville (the county seat of Oktibbeha/County) West Point, & Columbus, Mississippi offering shopping, dining and cultural amenities. This estatescale offering presents a rare opportunity in this region: a refined home, significant acreage, multiple highend amenities and a setting close to town, all within a reputable county and community. For buyers seeking a lifestyle that blends comfort, recreation and convenience, this property merits your attention.
Listing Agent
WHITETAIL PROPERTIES REAL ESTATE LLC License #S-58949 Listed on: 11/21/2025
Home Details
Home Type
- Single Family
Est. Annual Taxes
- $2,901
Year Built
- Built in 2003
Lot Details
- 7.5 Acre Lot
- Back Yard Fenced
Parking
- Attached Garage
Home Design
- Traditional Architecture
- Brick Exterior Construction
- Slab Foundation
- Architectural Shingle Roof
Interior Spaces
- 2,781 Sq Ft Home
- Ceiling Fan
- Gas Fireplace
- Insulated Windows
Kitchen
- Stove
- Gas Range
- Built-In Microwave
- Dishwasher
- Disposal
Flooring
- Carpet
- Laminate
- Tile
Bedrooms and Bathrooms
- 4 Bedrooms
Outdoor Features
- In Ground Pool
- Covered Patio or Porch
Utilities
- Central Heating and Cooling System
- Septic Tank
Listing and Financial Details
- Assessor Parcel Number 158-34-001.02
Map
Home Values in the Area
Average Home Value in this Area
Tax History
| Year | Tax Paid | Tax Assessment Tax Assessment Total Assessment is a certain percentage of the fair market value that is determined by local assessors to be the total taxable value of land and additions on the property. | Land | Improvement |
|---|---|---|---|---|
| 2024 | $2,902 | $25,693 | $0 | $0 |
| 2023 | $2,902 | $25,697 | $0 | $0 |
| 2022 | $2,903 | $25,700 | $0 | $0 |
| 2021 | $2,341 | $21,192 | $0 | $0 |
| 2020 | $2,305 | $21,078 | $0 | $0 |
| 2019 | $3,905 | $31,604 | $0 | $0 |
| 2018 | $3,905 | $31,604 | $0 | $0 |
| 2017 | $2,149 | $30,173 | $0 | $0 |
| 2016 | $2,149 | $20,120 | $0 | $0 |
| 2015 | $2,082 | $20,020 | $0 | $0 |
| 2014 | $1,940 | $20,018 | $0 | $0 |
| 2013 | -- | $18,941 | $0 | $0 |
Property History
| Date | Event | Price | List to Sale | Price per Sq Ft | Prior Sale |
|---|---|---|---|---|---|
| 11/21/2025 11/21/25 | For Sale | $765,000 | -4.3% | $275 / Sq Ft | |
| 08/15/2025 08/15/25 | Sold | -- | -- | -- | View Prior Sale |
| 06/27/2025 06/27/25 | Pending | -- | -- | -- | |
| 06/07/2025 06/07/25 | For Sale | $799,000 | -- | $287 / Sq Ft |
Purchase History
| Date | Type | Sale Price | Title Company |
|---|---|---|---|
| Warranty Deed | -- | Attorney Only | |
| Grant Deed | -- | -- | |
| Deed | $130,000 | -- |
Source: Golden Triangle Association of REALTORS®
MLS Number: 25-2395
APN: 158-34-001.02
- 424 Morningside Dr
- 0 Red Holly St
- 51 Lilac St
- 54 Ridgeway Dr
- 135 Ridgeway Dr
- 480 Kirk Cauldy Dr
- 1306 Saint Andrews Ln
- 80 Loch Ln
- 0 Kirkcauldy Dr Unit 24-1217
- 0 Kirk Cauldy Dr
- 216 Kirk Cauldy Dr
- 0 Hearst Rd
- 0 Muirfield Dr
- 0 Stirling Dr
- 0 Hwy 45 S Alt
- 0 Ruth Rd
- Lot 43 Saint Andrews Ln
- 0 U S 45 Alternate
- 0 Boyd Rd
- 814 Old Mayhew Rd
- 1114 St Andrews Ln
- 923 Muirfield Dr
- 921 Muirfield Dr Unit 921
- 781 Saint Andrews Ln
- 921 Muirfield Dr Unit Pop Inn
- 2041 Blackjack Rd
- 45 Spectra Dr
- 450 Campus Trail
- 940 Highway 12 E
- 42 Washington St
- 385 College View St
- 103 N Nash St Unit 1
- 213 White Dr Unit White Drive Whole House
- 200 Catherine St
- 416 Oktibbeha Dr
- 110 Lincoln Green
- 510 E Gillespie St Unit B 9
- 510 E Gillespie St Unit E 25
- 904 N Montgomery St Unit 43
- 904 N Montgomery St Unit 68
