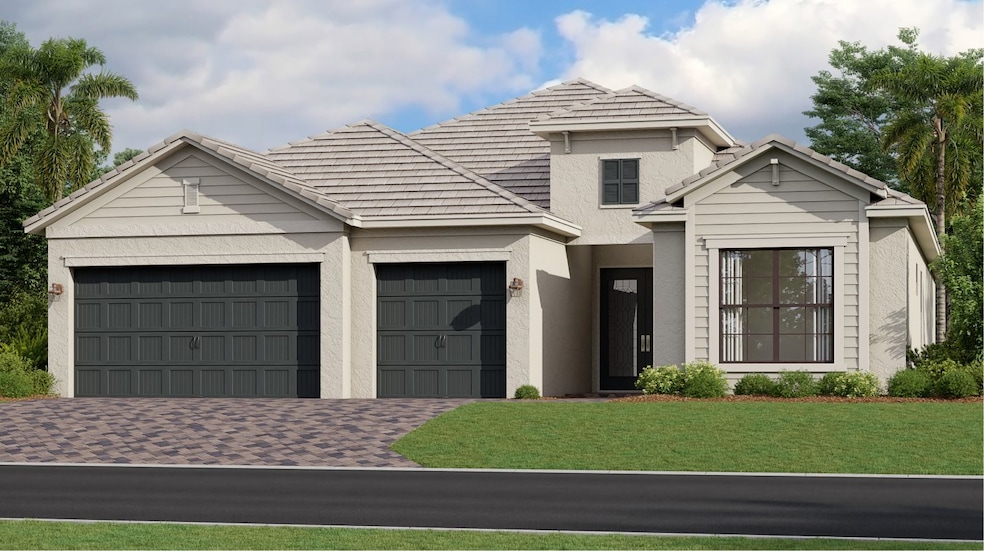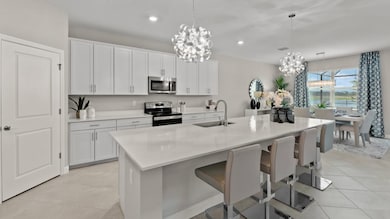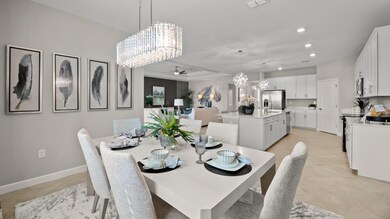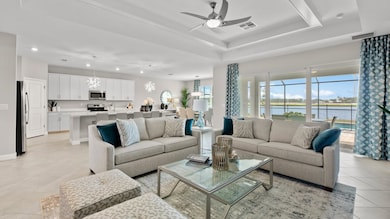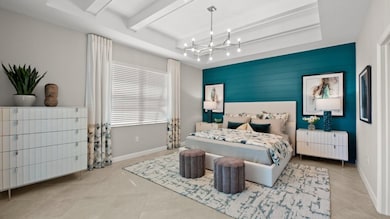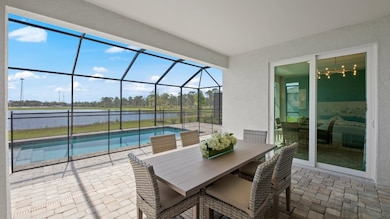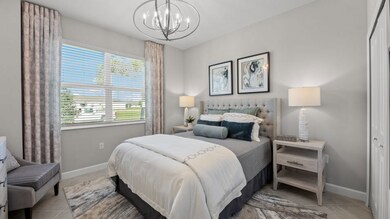
3557 Stormy Creek Ln Alva, FL 33920
River Hall Country Club NeighborhoodEstimated payment $3,647/month
Total Views
999
3
Beds
3
Baths
2,444
Sq Ft
$227
Price per Sq Ft
Highlights
- Golf Course Community
- Community Lake
- Community Pool
- New Construction
- Clubhouse
- Tennis Courts
About This Home
This spacious single-story home features an airy den off the foyer, followed by an open living space with access to a lanai for outdoor entertaining. In addition to the luxe owner’s suite, there is a secondary suite and a spare bedroom. A three-car garage offers extra storage or versatile needs.
Home Details
Home Type
- Single Family
Parking
- 3 Car Garage
Home Design
- New Construction
- Quick Move-In Home
- The Summerville Ii Plan
Interior Spaces
- 2,444 Sq Ft Home
- 1-Story Property
- Living Room
Bedrooms and Bathrooms
- 3 Bedrooms
- 3 Full Bathrooms
Community Details
Overview
- Actively Selling
- Built by Lennar
- River Hall Country Club Subdivision
- Community Lake
- Pond in Community
Amenities
- Clubhouse
Recreation
- Golf Course Community
- Tennis Courts
- Community Basketball Court
- Community Pool
- Park
- Trails
Sales Office
- 3103 East Windsor Drive
- Alva, FL 33920
- 888-214-1790
- Builder Spec Website
Office Hours
- Mon 9-6 | Tue 9-6 | Wed 9-6 | Thu 9-6 | Fri 9-6 | Sat 9-6 | Sun 10-6
Map
Create a Home Valuation Report for This Property
The Home Valuation Report is an in-depth analysis detailing your home's value as well as a comparison with similar homes in the area
Similar Homes in Alva, FL
Home Values in the Area
Average Home Value in this Area
Property History
| Date | Event | Price | Change | Sq Ft Price |
|---|---|---|---|---|
| 03/27/2025 03/27/25 | Sold | $490,000 | -11.7% | $200 / Sq Ft |
| 03/14/2025 03/14/25 | Pending | -- | -- | -- |
| 01/27/2025 01/27/25 | For Sale | $555,000 | -- | $227 / Sq Ft |
Nearby Homes
- 3557 Stormy Creek Ln
- 3101 E Windsor Dr
- 3142 Walnut Grove Ln
- 3108 Walnut Grove Ln
- 3147 Walnut Grove Ln
- 3400 Weston Manor Dr
- 3028 Weston Manor Dr
- 3032 Weston Manor Dr
- 3036 Weston Manor Dr
- 3032 Walnut Grove Ln
- 17031 Bishop Blvd
- 3056 Weston Manor Dr
- 3002 Walnut Grove Ln
- 3408 Chestnut Grove Dr
- 3306 Chestnut Grove Dr
- 17361 Walnut Run Dr
- 3524 Stormy Creek Ln
- 17364 Walnut Run Dr
