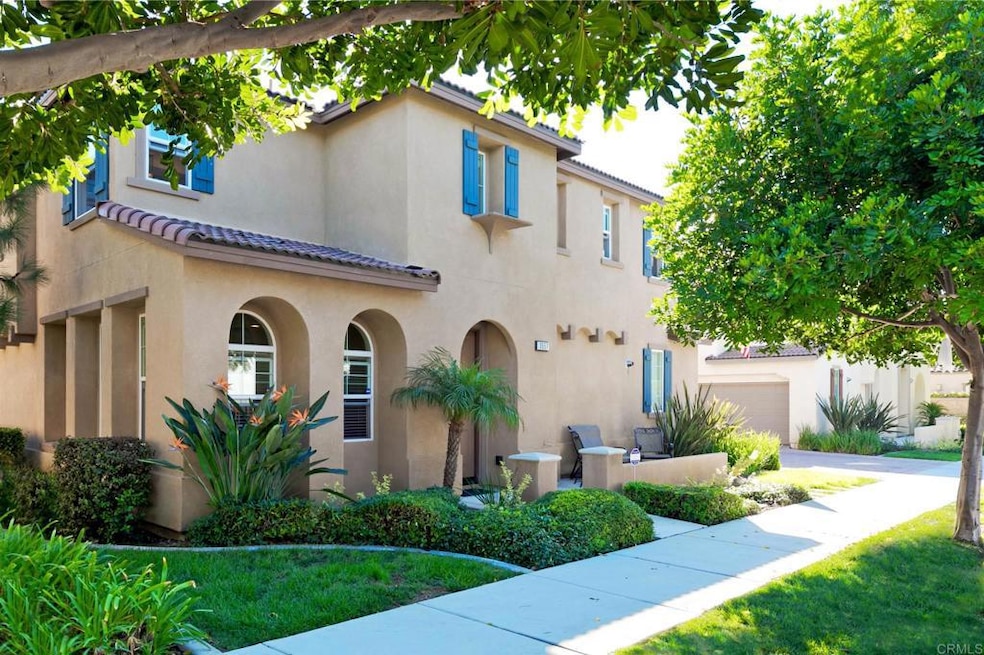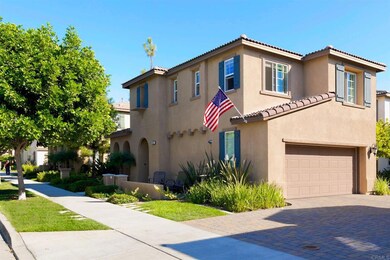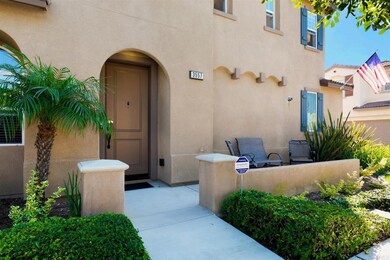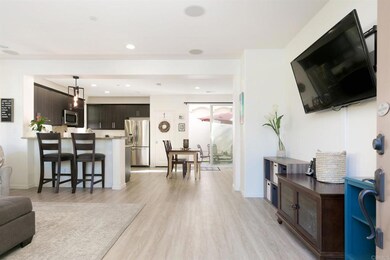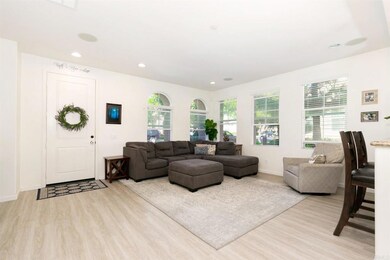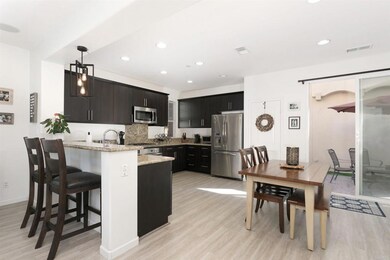
3557 Summit Trail Ct Carlsbad, CA 92010
Robertson Ranch NeighborhoodHighlights
- Lap Pool
- Primary Bedroom Suite
- Dual Staircase
- Hope Elementary School Rated A
- Updated Kitchen
- Contemporary Architecture
About This Home
As of February 2021This well-appointed detached two story home is located in the coveted upscale planned neighborhood of The Foothills In Carlsbad, It has been stylishly updated and is a 3 bedroom, 2 full bath home with a guest bath downstairs and has many wonderful features and upgrades. Including a spacious kitchen with modern espresso, European-style cabinetry, loads of counter space, large pantry and GE Profile stainless steel appliances. New contemporary wood style laminate flooring throughout plus loads of large windows on all sides and both levels affording tons of natural light and refreshing coastal breezes. The large master ensuite bath has just been completely remodeled and includes a double sink vanity, separate room for the toilet and a separate large tub and beautiful walk-in shower. The large master suite includes a generous walk-in closet plus a convenient office area adjacent to the bedroom. The home also has two other bedrooms upstairs and another full bathroom plus a laundry room on the upper level, as well as a guest bathroom downstairs. There is also a large attached two car garage, a private and charming courtyard patio with citrus trees. The home is equipped with a tankless water heater, built-in surround sound speakers and is wired for an alarm system. The beautiful community of The Foothills is home to arguably the most spectacular community and pool center in the county with it’s large Olympic-sized main pool, kid’s pool, spa, Las Vegas style cabanas, plus much more … MUST SEE! There are also several small parks, playgrounds and recreational features in the community. Convenient to everything in Carlsbad, this home is also just a short drive directly down Cannon Road to Terramar Beach, Carlsbad’s most beautiful, with it’s awesome tide pools!
Last Agent to Sell the Property
Gair Humiston
Premier Realty Associates License #00824200 Listed on: 01/06/2021

Home Details
Home Type
- Single Family
Est. Annual Taxes
- $10,103
Year Built
- Built in 2013 | Remodeled
Lot Details
- 3,500 Sq Ft Lot
- Block Wall Fence
- Stucco Fence
- Fence is in excellent condition
- Landscaped
- Paved or Partially Paved Lot
- Level Lot
- Sprinkler System
- Wooded Lot
- Lawn
- Back and Front Yard
HOA Fees
- $207 Monthly HOA Fees
Parking
- 2 Car Direct Access Garage
- 2 Open Parking Spaces
- Parking Available
- Side Facing Garage
- Single Garage Door
- Garage Door Opener
- Brick Driveway
Home Design
- Contemporary Architecture
- Traditional Architecture
- Spanish Architecture
- Mediterranean Architecture
- Patio Home
- Turnkey
- Planned Development
- Fire Rated Drywall
- Tile Roof
- Concrete Perimeter Foundation
- Stucco
Interior Spaces
- 1,753 Sq Ft Home
- 2-Story Property
- Dual Staircase
- Wired For Sound
- Bar
- Ceiling Fan
- Recessed Lighting
- Double Pane Windows
- Insulated Windows
- Tinted Windows
- Custom Window Coverings
- Blinds
- Sliding Doors
- ENERGY STAR Qualified Doors
- Insulated Doors
- Panel Doors
- Entryway
- Family Room Off Kitchen
- Living Room
- Dining Room
- Home Office
- Utility Room
- Park or Greenbelt Views
Kitchen
- Updated Kitchen
- Open to Family Room
- Eat-In Kitchen
- Breakfast Bar
- Gas Oven or Range
- Self-Cleaning Oven
- Gas Cooktop
- Range Hood
- Microwave
- Ice Maker
- Dishwasher
- Kitchen Island
- Granite Countertops
- Pots and Pans Drawers
- Built-In Trash or Recycling Cabinet
- Self-Closing Drawers
- Utility Sink
- Disposal
Flooring
- Laminate
- Tile
Bedrooms and Bathrooms
- 3 Bedrooms
- All Upper Level Bedrooms
- Primary Bedroom Suite
- Walk-In Closet
- Dressing Area
- Remodeled Bathroom
- Granite Bathroom Countertops
- Stone Bathroom Countertops
- Dual Sinks
- Dual Vanity Sinks in Primary Bathroom
- Private Water Closet
- Low Flow Toliet
- Soaking Tub
- Bathtub with Shower
- Separate Shower
- Linen Closet In Bathroom
- Closet In Bathroom
Laundry
- Laundry Room
- 220 Volts In Laundry
- Washer and Gas Dryer Hookup
Home Security
- Carbon Monoxide Detectors
- Fire and Smoke Detector
- Fire Sprinkler System
Pool
- Lap Pool
- In Ground Pool
- Gunite Pool
- Fence Around Pool
- Heated Spa
- In Ground Spa
- Gunite Spa
Outdoor Features
- Enclosed patio or porch
- Exterior Lighting
- Rain Gutters
Location
- Property is near a park
- Property is near public transit
- Suburban Location
Utilities
- Forced Air Heating System
- Underground Utilities
- Tankless Water Heater
- Gas Water Heater
- Cable TV Available
Listing and Financial Details
- Tax Lot 1
- Tax Tract Number 15754
- Assessor Parcel Number 1683601153
Community Details
Overview
- The Foothills At Carlsbad Homeowners Association, Phone Number (760) 634-4700
- Foothills
- Property is near a preserve or public land
- Greenbelt
- Valley
Amenities
- Outdoor Cooking Area
- Community Barbecue Grill
- Picnic Area
Recreation
- Sport Court
- Ping Pong Table
- Community Playground
- Community Pool
- Community Spa
- Park
- Dog Park
- Hiking Trails
- Bike Trail
Ownership History
Purchase Details
Home Financials for this Owner
Home Financials are based on the most recent Mortgage that was taken out on this home.Purchase Details
Home Financials for this Owner
Home Financials are based on the most recent Mortgage that was taken out on this home.Purchase Details
Home Financials for this Owner
Home Financials are based on the most recent Mortgage that was taken out on this home.Purchase Details
Purchase Details
Purchase Details
Home Financials for this Owner
Home Financials are based on the most recent Mortgage that was taken out on this home.Purchase Details
Home Financials for this Owner
Home Financials are based on the most recent Mortgage that was taken out on this home.Purchase Details
Home Financials for this Owner
Home Financials are based on the most recent Mortgage that was taken out on this home.Similar Homes in the area
Home Values in the Area
Average Home Value in this Area
Purchase History
| Date | Type | Sale Price | Title Company |
|---|---|---|---|
| Grant Deed | $810,000 | Lawyers Title | |
| Interfamily Deed Transfer | -- | None Available | |
| Interfamily Deed Transfer | -- | None Available | |
| Grant Deed | $735,000 | First American Title Company | |
| Interfamily Deed Transfer | -- | None Available | |
| Interfamily Deed Transfer | -- | None Available | |
| Interfamily Deed Transfer | -- | First American Title Company | |
| Grant Deed | $641,000 | First American Title Company | |
| Grant Deed | $481,500 | First American Title Company |
Mortgage History
| Date | Status | Loan Amount | Loan Type |
|---|---|---|---|
| Open | $648,000 | New Conventional | |
| Previous Owner | $635,800 | New Conventional | |
| Previous Owner | $630,000 | New Conventional | |
| Previous Owner | $627,400 | New Conventional | |
| Previous Owner | $624,750 | New Conventional | |
| Previous Owner | $512,800 | New Conventional | |
| Previous Owner | $53,000 | Credit Line Revolving | |
| Previous Owner | $417,000 | Adjustable Rate Mortgage/ARM | |
| Previous Owner | $472,604 | FHA |
Property History
| Date | Event | Price | Change | Sq Ft Price |
|---|---|---|---|---|
| 02/19/2021 02/19/21 | Sold | $810,000 | +1.4% | $462 / Sq Ft |
| 01/11/2021 01/11/21 | Pending | -- | -- | -- |
| 01/06/2021 01/06/21 | Price Changed | $799,000 | 0.0% | $456 / Sq Ft |
| 01/06/2021 01/06/21 | For Sale | $799,000 | +8.7% | $456 / Sq Ft |
| 10/13/2020 10/13/20 | Pending | -- | -- | -- |
| 11/06/2018 11/06/18 | Sold | $735,000 | -2.0% | $419 / Sq Ft |
| 10/03/2018 10/03/18 | Pending | -- | -- | -- |
| 09/26/2018 09/26/18 | For Sale | $749,995 | 0.0% | $428 / Sq Ft |
| 09/25/2018 09/25/18 | Sold | -- | -- | -- |
| 09/14/2018 09/14/18 | Price Changed | $749,900 | 0.0% | $428 / Sq Ft |
| 08/21/2018 08/21/18 | For Sale | $749,995 | +17.0% | $428 / Sq Ft |
| 10/18/2016 10/18/16 | Sold | $641,000 | -0.6% | $366 / Sq Ft |
| 09/18/2016 09/18/16 | Pending | -- | -- | -- |
| 09/10/2016 09/10/16 | For Sale | $644,995 | -- | $368 / Sq Ft |
Tax History Compared to Growth
Tax History
| Year | Tax Paid | Tax Assessment Tax Assessment Total Assessment is a certain percentage of the fair market value that is determined by local assessors to be the total taxable value of land and additions on the property. | Land | Improvement |
|---|---|---|---|---|
| 2025 | $10,103 | $876,765 | $547,124 | $329,641 |
| 2024 | $10,103 | $859,575 | $536,397 | $323,178 |
| 2023 | $10,052 | $842,722 | $525,880 | $316,842 |
| 2022 | $9,914 | $826,199 | $515,569 | $310,630 |
| 2021 | $9,190 | $757,465 | $472,677 | $284,788 |
| 2020 | $9,131 | $749,699 | $467,831 | $281,868 |
| 2019 | $8,976 | $735,000 | $458,658 | $276,342 |
| 2018 | $7,913 | $653,820 | $408,000 | $245,820 |
| 2017 | $7,792 | $641,000 | $400,000 | $241,000 |
| 2016 | $6,165 | $500,688 | $208,047 | $292,641 |
| 2015 | $6,153 | $493,168 | $204,922 | $288,246 |
| 2014 | $6,050 | $483,508 | $200,908 | $282,600 |
Agents Affiliated with this Home
-
G
Seller's Agent in 2021
Gair Humiston
Premier Realty Associates
-

Buyer's Agent in 2021
Alan Shafran
SRG
(760) 840-5402
9 in this area
505 Total Sales
-
J
Seller's Agent in 2018
James Hall
Hall Team Real Estate
-
S
Buyer's Agent in 2018
SHARI CHRISTOU SHARI CHRISTOU
Better Homes & Gardens Real Estate Mason-McDuffie
-

Buyer's Agent in 2016
Ernie MacManus
Compass
(858) 344-3555
16 Total Sales
Map
Source: California Regional Multiple Listing Service (CRMLS)
MLS Number: NDP2001263
APN: 168-360-11-53
- 3651 Summit Trail Ct
- 3461 Don Arturo Dr
- 3390 Don Diablo Dr
- 5108 Don Miguel Dr
- 3466 Don Lorenzo Dr Unit 324
- 5147 Don Ricardo Dr
- 3460 Don Lorenzo Dr Unit 321
- 5151 Don Mata Dr
- 3446 Don Juan Dr
- 5127 Don Miguel Dr Unit 163
- 3329 Don Diablo Dr
- 3302 Don Diablo Dr
- 3462 Don Jose Dr
- 3749 Arapaho Place
- 4729 Crater Rim Rd
- 4719 Crespi Ct
- 4772 Gateshead Rd
- 4967 Cindy Ave
- 5077 Ashberry Rd
- 2336 Summerwind Place
