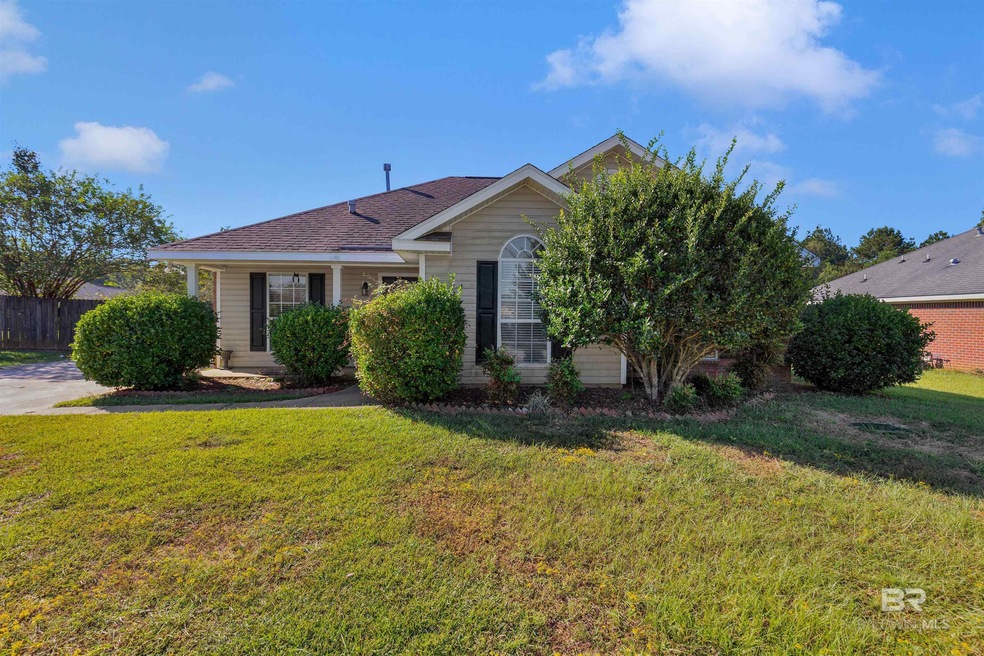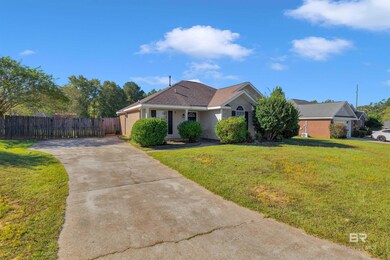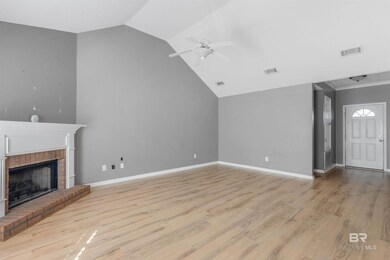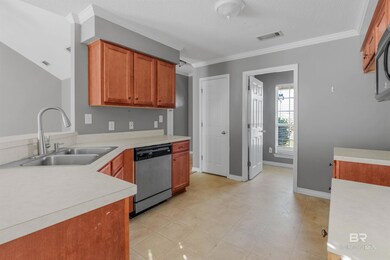
3557 Viking Ct Semmes, AL 36575
Fire Tower NeighborhoodHighlights
- Craftsman Architecture
- Brick or Stone Mason
- Tile Flooring
- 1 Fireplace
- Living Room
- Ceiling Fan
About This Home
As of May 2025Welcome to your ideal home! As you enter, you’ll be welcomed by a bright and spacious living room, filled with natural light and perfect for both entertaining or quiet nights in. The kitchen is well-equipped with plenty of counter space, and a cozy dining area that makes meal prep a breeze. The master suite features an en-suite bathroom for added privacy, while the two additional bedrooms offer flexibility for guests, a home office, or a playroom.Step outside to your own private, fenced-in backyard—a serene space for pets, children, or hosting summer BBQs. Whether you're gardening, relaxing on the patio, or playing outdoor games, this yard is an ideal extension of your living space. Conveniently located near schools and shopping, this home offers comfort, style, and convenience. Don’t miss the chance to make it yours—schedule a tour today! Buyer to verify all information during due diligence.
Last Agent to Sell the Property
Keller Williams AGC Realty - Orange Beach Brokerage Phone: 601-988-7956 Listed on: 03/10/2025

Home Details
Home Type
- Single Family
Est. Annual Taxes
- $1,632
Year Built
- Built in 2007
Lot Details
- 0.28 Acre Lot
- Lot Dimensions are 70 x 140 x 96 x 143
- Fenced
HOA Fees
- $13 Monthly HOA Fees
Parking
- 4 Car Garage
Home Design
- Craftsman Architecture
- Brick or Stone Mason
- Slab Foundation
- Composition Roof
Interior Spaces
- 1,553 Sq Ft Home
- 1-Story Property
- Ceiling Fan
- 1 Fireplace
- Living Room
- Fire and Smoke Detector
Kitchen
- <<microwave>>
- Dishwasher
- Disposal
Flooring
- Carpet
- Tile
Bedrooms and Bathrooms
- 3 Bedrooms
- 2 Full Bathrooms
Schools
- Semmes Elementary And Middle School
- Mary G Montgomery High School
Utilities
- Heating Available
Listing and Financial Details
- Legal Lot and Block 18 / 18
- Assessor Parcel Number 2405220000041.024
Ownership History
Purchase Details
Home Financials for this Owner
Home Financials are based on the most recent Mortgage that was taken out on this home.Purchase Details
Home Financials for this Owner
Home Financials are based on the most recent Mortgage that was taken out on this home.Similar Homes in Semmes, AL
Home Values in the Area
Average Home Value in this Area
Purchase History
| Date | Type | Sale Price | Title Company |
|---|---|---|---|
| Warranty Deed | $205,000 | None Listed On Document | |
| Warranty Deed | $195,000 | Selwyn Robert D |
Mortgage History
| Date | Status | Loan Amount | Loan Type |
|---|---|---|---|
| Open | $201,286 | New Conventional | |
| Previous Owner | $156,000 | New Conventional | |
| Previous Owner | $100,400 | New Conventional | |
| Previous Owner | $103,240 | New Conventional |
Property History
| Date | Event | Price | Change | Sq Ft Price |
|---|---|---|---|---|
| 05/19/2025 05/19/25 | Sold | $205,000 | -8.1% | $132 / Sq Ft |
| 04/07/2025 04/07/25 | Pending | -- | -- | -- |
| 03/27/2025 03/27/25 | Price Changed | $223,000 | -0.9% | $144 / Sq Ft |
| 03/10/2025 03/10/25 | For Sale | $225,000 | -- | $145 / Sq Ft |
Tax History Compared to Growth
Tax History
| Year | Tax Paid | Tax Assessment Tax Assessment Total Assessment is a certain percentage of the fair market value that is determined by local assessors to be the total taxable value of land and additions on the property. | Land | Improvement |
|---|---|---|---|---|
| 2024 | $1,632 | $33,640 | $7,600 | $26,040 |
| 2023 | $1,632 | $30,940 | $6,800 | $24,140 |
| 2022 | $1,342 | $27,680 | $5,600 | $22,080 |
| 2021 | $1,170 | $24,120 | $5,600 | $18,520 |
| 2020 | $1,180 | $24,340 | $5,600 | $18,740 |
| 2019 | $1,180 | $24,320 | $5,600 | $18,720 |
| 2018 | $1,189 | $24,520 | $0 | $0 |
| 2017 | $1,213 | $25,000 | $0 | $0 |
| 2016 | $1,269 | $26,160 | $0 | $0 |
| 2013 | $1,187 | $24,640 | $0 | $0 |
Agents Affiliated with this Home
-
Reagan Davis

Seller's Agent in 2025
Reagan Davis
Keller Williams AGC Realty - Orange Beach
(601) 988-7956
1 in this area
73 Total Sales
-
Donna Davis

Seller Co-Listing Agent in 2025
Donna Davis
Keller Williams AGC Realty - Orange Beach
(251) 923-8390
1 in this area
159 Total Sales
-
Beverley ValRie

Buyer's Agent in 2025
Beverley ValRie
ValPointe Real Estate & Dev
(251) 644-8201
1 in this area
15 Total Sales
Map
Source: Baldwin REALTORS®
MLS Number: 375474
APN: 24-05-22-0-000-041.024
- 9940 Wulff Rd S
- 9862 Torrington Dr S
- 3357 Brooklyns Way W
- 3810 Torrington Dr E
- 10000 Broughton Rd
- 3902 Harmony Ridge Cir E
- 3490 Deer Track Dr
- 0 Buck Ct Unit 7496784
- 0 Buck Ct Unit 18 371430
- 3340 Deer Track Dr
- 9853 Winchester Dr S
- 10357 Ronnie Byrd Ln S
- 4092 Nottingham Dr
- 3350 Roberts Ln
- 3174 Roberts Ln
- 9600 Moffett Rd
- 2950 Nic Lib Ln
- 0 Us Highway 98
- 10703 S Ridge Dr
- 3628 Jarvis Ln






