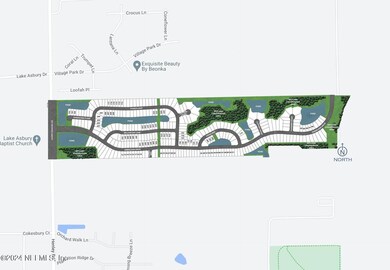
3557 Zydeco Loop Unit 177 Green Cove Springs, FL 32043
Highlights
- Under Construction
- Great Room
- Jogging Path
- Lake Asbury Elementary School Rated A-
- Community Pool
- Rear Porch
About This Home
As of November 2024Welcome to the Camden D, a stunning 1,710 sq ft single-level home that perfectly balances comfort, style, and functionality. This 3-bedroom, 2-bath gem with a 2-car garage is designed to be the ideal haven for families, couples, or anyone seeking a luxurious yet practical living space.
Impressive First Impressions
As you approach the Camden, you're greeted by an elegant double front door—a feature that sets this home apart and creates a grand entrance for you and your guests. Step inside to discover a world of comfort and sophistication.
Open and Airy Living Spaces
The heart of the Camden B is its spacious living room,
Gourmet Kitchen for Culinary Adventures
For the home chef or the family that loves to gather around good food. Equipped with modern appliances and ample counter space, it's perfect for everything from quick weekday breakfasts to elaborate holiday feasts. The open concept allows the cook to stay connected with family and guests in the living area.
Last Agent to Sell the Property
OLYMPUS EXECUTIVE REALTY, INC License #3227493 Listed on: 10/11/2024

Home Details
Home Type
- Single Family
Year Built
- Built in 2024 | Under Construction
Lot Details
- 7,841 Sq Ft Lot
- Cleared Lot
HOA Fees
- $13 Monthly HOA Fees
Parking
- 2 Car Attached Garage
- Garage Door Opener
Home Design
- Wood Frame Construction
- Shingle Roof
Interior Spaces
- 1,710 Sq Ft Home
- 1-Story Property
- Entrance Foyer
- Great Room
- Dining Room
- Fire and Smoke Detector
Kitchen
- Eat-In Kitchen
- Breakfast Bar
- Electric Oven
- Electric Range
- Dishwasher
- Kitchen Island
- Disposal
Flooring
- Carpet
- Tile
Bedrooms and Bathrooms
- 3 Bedrooms
- Split Bedroom Floorplan
- 2 Full Bathrooms
- Bathtub With Separate Shower Stall
Laundry
- Laundry on lower level
- Electric Dryer Hookup
Outdoor Features
- Rear Porch
Schools
- Lake Asbury Elementary And Middle School
- Clay High School
Utilities
- Central Heating and Cooling System
- Electric Water Heater
Listing and Financial Details
- Assessor Parcel Number 15-05-25-009338-005-177
Community Details
Overview
- Hyland Trail Subdivision
Recreation
- Community Playground
- Community Pool
- Children's Pool
- Park
- Dog Park
- Jogging Path
Similar Homes in Green Cove Springs, FL
Home Values in the Area
Average Home Value in this Area
Property History
| Date | Event | Price | Change | Sq Ft Price |
|---|---|---|---|---|
| 11/08/2024 11/08/24 | Sold | $359,000 | -0.3% | $210 / Sq Ft |
| 10/11/2024 10/11/24 | For Sale | $359,990 | -- | $211 / Sq Ft |
| 10/10/2024 10/10/24 | Pending | -- | -- | -- |
Tax History Compared to Growth
Agents Affiliated with this Home
-
Nancy Pruitt

Seller's Agent in 2024
Nancy Pruitt
OLYMPUS EXECUTIVE REALTY, INC
(352) 552-7574
54 in this area
4,683 Total Sales
-
Shelley Farmer

Buyer's Agent in 2024
Shelley Farmer
COLDWELL BANKER VANGUARD REALTY
(904) 348-0718
3 in this area
25 Total Sales
Map
Source: realMLS (Northeast Florida Multiple Listing Service)
MLS Number: 2051379
- 2688 Glenhaven Dr
- 2820 Eagle Haven Dr
- 3172 Treeside Ln
- 3060 Plantation Ridge Dr
- 3068 Orchard Walk Ln
- 2834 Henley Rd
- 3266 Willowleaf Ln
- 3320 Harvesters Ct
- 3407 Americana Dr
- 3550 Americana Dr
- 3284 Willowleaf Ln
- 3518 Americana Dr
- 3514 Americana Dr
- 3251 Willowleaf Ln
- 3541 Zydeco Loop
- 3545 Zydeco Loop
- 3641 Zydeco Loop
- 3464 Americana Dr
- 3572 Zydeco Loop
- 3435 Americana Dr





