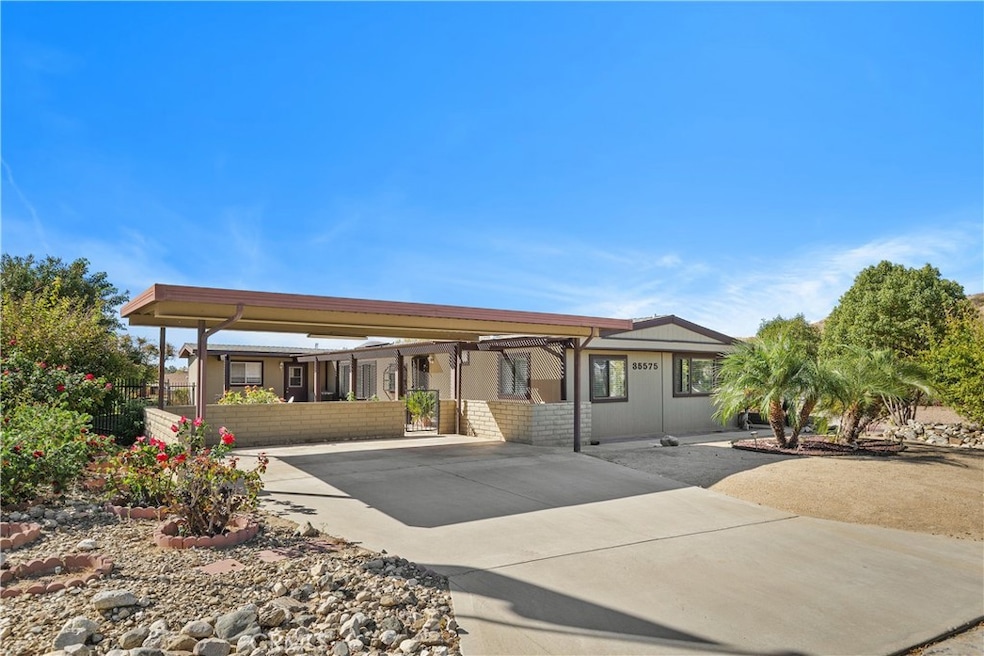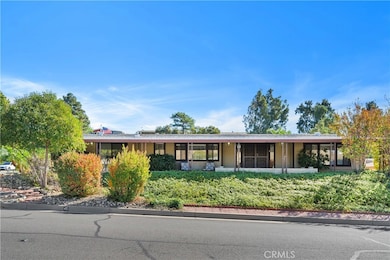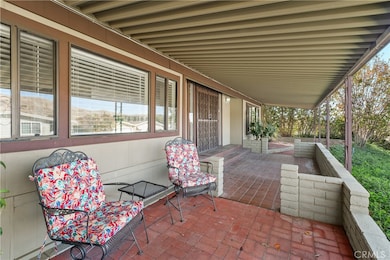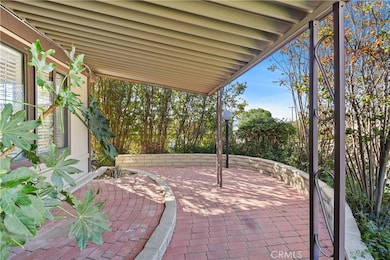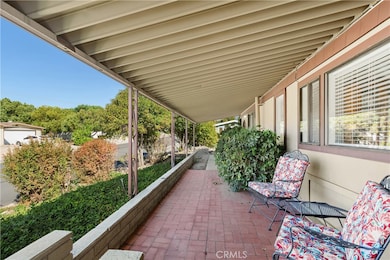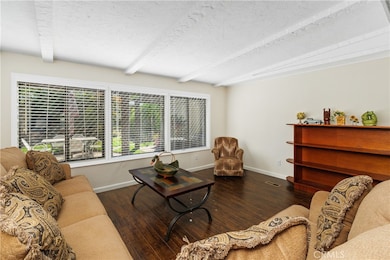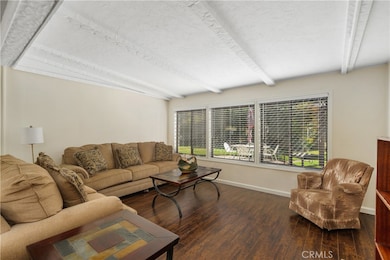35575 Caramia Ct Calimesa, CA 92320
Estimated payment $2,004/month
Highlights
- Fitness Center
- Active Adult
- View of Hills
- In Ground Pool
- Updated Kitchen
- Clubhouse
About This Home
Welcome to this beautifully maintained manufactured home, nestled in the desirable 55+ community of Sharondale. Situated on a spacious corner lot and on its own land, this home offers scenic views of the surrounding hilltops and a lifestyle of comfort and convenience. Step inside through the elegant double-door entry and discover a thoughtfully designed interior featuring formal living and dining areas, as well as a cozy separate family room with a fireplace—perfect for relaxing or entertaining. The kitchen is spacious offering dark cabinetry and granite counter tops. Enjoy looking out through the garden window into the adorable backyard. The home also includes a versatile bonus room ideal for use as a junior ADU, home office, craft space, or extra storage. Enjoy the outdoors in your private, landscaped backyard—an inviting retreat with space for gardening, lounging, or simply soaking in the serene surroundings. The full-length front porch adds charm and provides a peaceful spot to enjoy your morning coffee or evening breeze. Whether you're looking to downsize or enjoy a more relaxed pace of life, this home offers the perfect blend of functionality, flexibility, and tranquility. Newer HVAC, replaced approximately 1 year ago.
Listing Agent
COLDWELL BANKER REALTY Brokerage Phone: 909-499-0012 License #01429551 Listed on: 11/12/2025

Property Details
Home Type
- Manufactured Home With Land
Year Built
- Built in 1977
Lot Details
- 6,098 Sq Ft Lot
- No Common Walls
- Cul-De-Sac
- Wrought Iron Fence
- Block Wall Fence
- Landscaped
- Corner Lot
- Private Yard
- Lawn
HOA Fees
- $255 Monthly HOA Fees
Home Design
- Entry on the 1st floor
Interior Spaces
- 1,440 Sq Ft Home
- 1-Story Property
- Beamed Ceilings
- Family Room with Fireplace
- Living Room
- Open Floorplan
- L-Shaped Dining Room
- Storage
- Views of Hills
Kitchen
- Updated Kitchen
- Gas Range
- Microwave
- Dishwasher
- Granite Countertops
- Disposal
Flooring
- Laminate
- Tile
Bedrooms and Bathrooms
- 2 Main Level Bedrooms
- Dual Vanity Sinks in Primary Bathroom
- Bathtub with Shower
- Walk-in Shower
- Closet In Bathroom
Laundry
- Laundry Room
- Laundry in Kitchen
Parking
- 2 Parking Spaces
- 2 Carport Spaces
- Parking Available
Pool
- In Ground Pool
- In Ground Spa
- Fence Around Pool
Additional Features
- Covered Patio or Porch
- Property is near park
- Central Heating and Cooling System
Listing and Financial Details
- Tax Lot 45
- Tax Tract Number 22007
- Assessor Parcel Number 413341014
Community Details
Overview
- Active Adult
- Sharondale Mesa Association, Phone Number (909) 795-8921
Amenities
- Clubhouse
- Banquet Facilities
- Billiard Room
Recreation
- Fitness Center
- Community Pool
- Community Spa
- Park
Pet Policy
- Pets Allowed with Restrictions
Map
Home Values in the Area
Average Home Value in this Area
Property History
| Date | Event | Price | List to Sale | Price per Sq Ft |
|---|---|---|---|---|
| 01/09/2026 01/09/26 | For Sale | $285,000 | 0.0% | $198 / Sq Ft |
| 12/29/2025 12/29/25 | Pending | -- | -- | -- |
| 11/12/2025 11/12/25 | For Sale | $285,000 | -- | $198 / Sq Ft |
Source: California Regional Multiple Listing Service (CRMLS)
MLS Number: IV25254292
- 9443 Sharondale Rd
- 9607 Rosedale Dr
- 9578 Sharondale Rd
- 9583 Crestknoll Dr
- 9677 Terra Linda Way
- 9465 Sharon Way
- 35080 Chandler Ave Unit 39
- 35080 Chandler Ave Unit 11
- 35080 Chandler Ave Unit 92
- 35080 54 Chandler Ave
- 9520 Calimesa Blvd
- 35113 Mesa Grande Dr
- 66 Country Club Dr
- 10320 Calimesa Blvd Unit 59
- 10320 Calimesa Blvd Unit 12
- 10320 Calimesa Blvd Unit 248
- 10320 Calimesa Blvd Unit 75
- 10320 Calimesa Blvd Unit 257
- 0 Slack Place
- 1265 Heritage Dr
- 199 Summit View Dr Unit E
- 1235 Ruby Ct
- 1094 Donna Ln
- 13645 5th St Unit 75
- 34232 County Line Rd
- 34254 Rosemont Dr
- 34257 Ogrady Ct
- 37420 Leta Dr
- 35259 Els Place
- 37239 Winged Foot Rd
- 10750 Union St
- 35142 Salvia Ln
- 12710 3rd St Unit 98
- 12710 3rd St Unit 10
- 12710 3rd St Unit 3
- 12710 3rd St Unit SPC 103
- 12710 3rd St Unit 54
- 12710 3rd St Unit 83
- 12710 3rd St Unit SPC 64
- 12710 3rd St Unit 67
Ask me questions while you tour the home.
