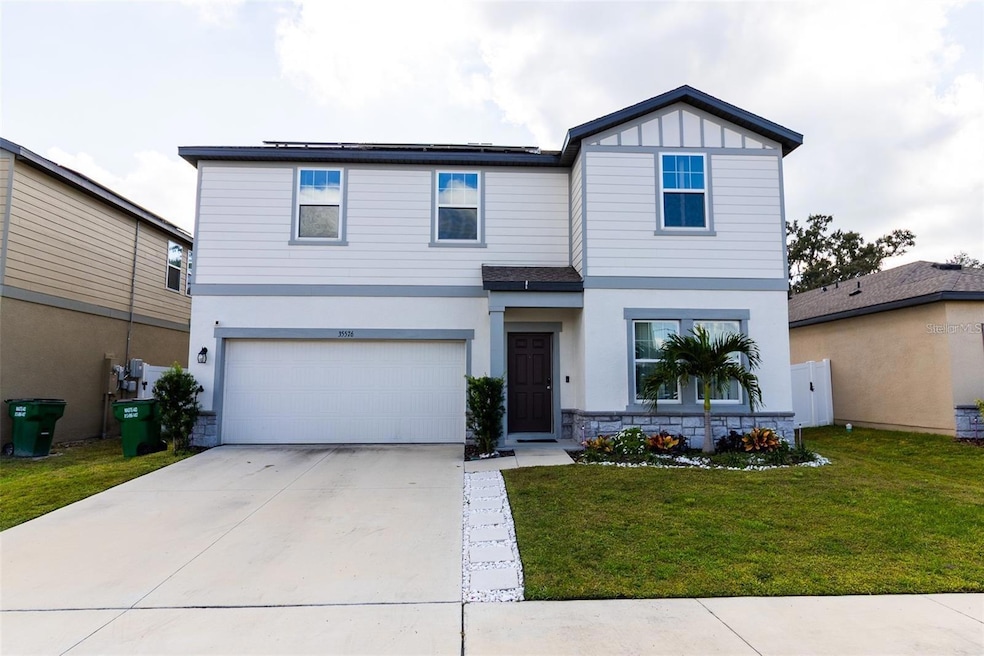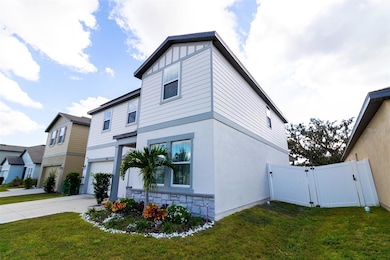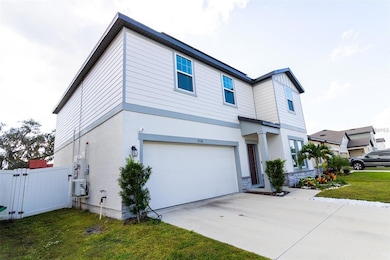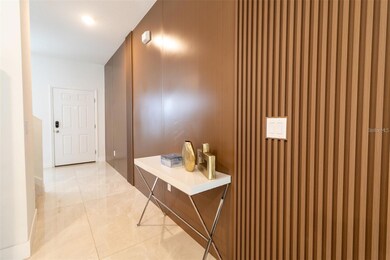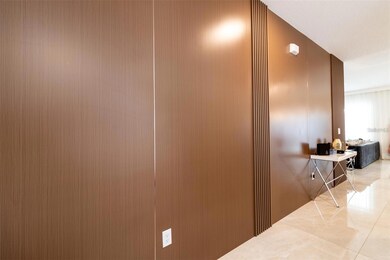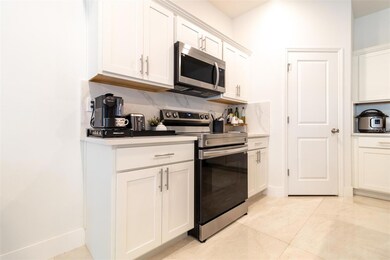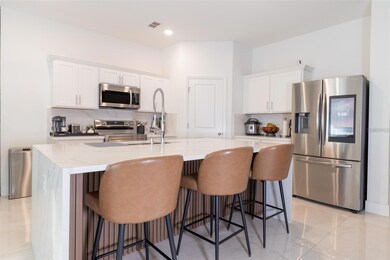35576 Eastbrook Ave Zephyrhills, FL 33541
Highlights
- Solar Power System
- 2 Car Attached Garage
- Laundry Room
- Furnished
- Living Room
- Ceramic Tile Flooring
About This Home
Welcome to 35576 Eastbrook Ave, Zephyrhills, FL 33541 — where modern comfort meets Florida charm! This beautifully renovated 4-bedroom, 2.5-bath home offers the perfect blend of style, functionality, and warmth. Step inside and be greeted by an inviting open-concept floor plan filled with natural light and elegant upgrades throughout. The stunning gourmet kitchen is a true showstopper — featuring brand-new stainless steel appliances, quartz countertops, modern cabinetry, and a large island perfect for family gatherings or casual dining. Upstairs, you’ll find spacious bedrooms with ample closet space, including a luxurious primary suite complete with a walk-in closet. Every detail has been thoughtfully designed for both comfort and elegance. Step outside to your private backyard oasis, showcasing a spacious patio with a covered gourmet area, ideal for outdoor dining, entertaining guests, or simply relaxing after a long day. The fenced yard provides privacy and plenty of space for children, pets, or even a future pool. Additional Information:
The home is currently listed for sale. Should the property go under contract, the tenant will have 60 days to vacate the premises. Nestled in a peaceful community, this home is move-in ready and waiting for you!
Listing Agent
NOBSKA REAL ESTATE LLC Brokerage Phone: 689-276-1593 License #3525956 Listed on: 11/19/2025
Home Details
Home Type
- Single Family
Est. Annual Taxes
- $8,389
Year Built
- Built in 2023
Lot Details
- 6,011 Sq Ft Lot
- Southwest Facing Home
Parking
- 2 Car Attached Garage
Home Design
- Bi-Level Home
Interior Spaces
- 2,406 Sq Ft Home
- Furnished
- Living Room
- Dining Room
Kitchen
- Convection Oven
- Microwave
Flooring
- Carpet
- Ceramic Tile
Bedrooms and Bathrooms
- 4 Bedrooms
Laundry
- Laundry Room
- Dryer
- Washer
Eco-Friendly Details
- Solar Power System
Schools
- New River Elementary School
- Raymond B Stewart Middle School
- Zephryhills High School
Utilities
- Central Air
- Heating Available
- Thermostat
- Cable TV Available
Listing and Financial Details
- Residential Lease
- Security Deposit $3,400
- Property Available on 11/14/25
- $50 Application Fee
- No Minimum Lease Term
- Assessor Parcel Number 05-26-21-0090-00000-0070
Community Details
Overview
- Property has a Home Owners Association
- Triad Association Management Association, Phone Number (352) 602-4803
- Hidden Creek Subdivision
Pet Policy
- Pets Allowed
- Pet Deposit $100
Map
Source: Stellar MLS
MLS Number: O6360435
APN: 05-26-21-0090-00000-0070
- 35601 Eastbrook Ave
- 35853 Buttonweed Trail
- 35405 Eastbrook Ave
- 35542 Buttonweed Trail
- 35233 White Water Lily Way
- 34836 Daisy Meadow Loop
- 35210 Daisy Meadow Loop
- 34847 Daisy Meadow Loop
- 34855 Daisy Meadow Loop
- 35664 Quartz Lake Dr
- 35349 Perch Dr
- 6339 Twin Bridges Dr
- 6405 Twin Bridges Dr
- 35003 Daisy Meadow Loop
- 37124 Goffaux Loop
- 35649 Osprey Perch Ln
- 36851 Goffaux Loop
- 6436 Pebblebrooke Way
- 36721 Goffaux Loop
- 35913 Valleybrook Ave
- 35576 Shade Fern Ln
- 35542 Buttonweed Trail
- 35107 Meadow Reach Dr
- 5908 Brickleberry Ln Unit 203
- 36124 Stable Wilk Ave
- 36146 Carriage Pine Ct
- 5909 Wedgefield Dr
- 36106 Lake Chase Blvd
- 36125 Stable Wilk Ave
- 36113 Deer Creek Dr Unit 202
- 36113 Deer Creek Dr Unit 201
- 34842 Marsh Glen Ct
- 6715 Castle Green Place
- 36246 Delta Gold Ct
- 35743 Hillbrook Ave
- 6346 Back Forty Loop
- 5918 Montford Dr
- 36367 Garden Wall Way
- 6603 Back Forty Loop
- 36110 Jenny Lynne Cir
