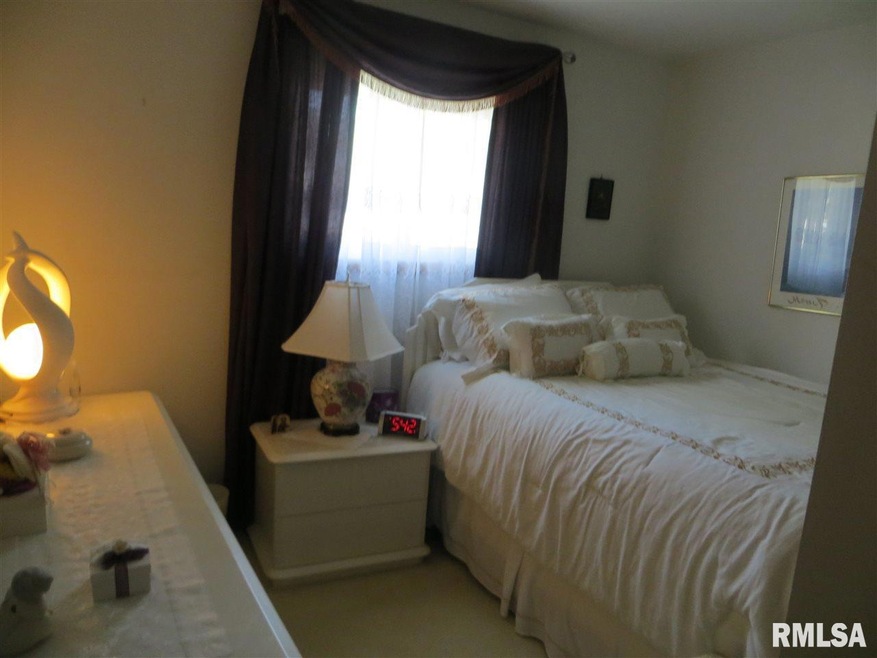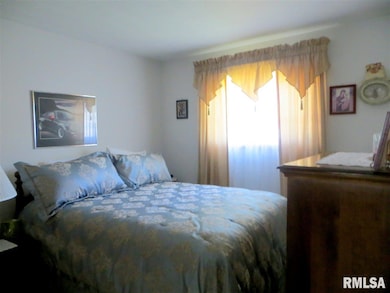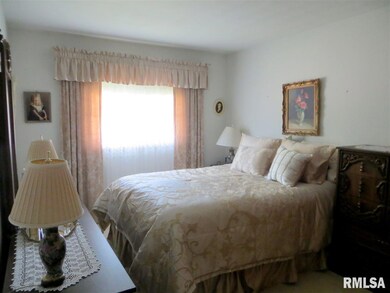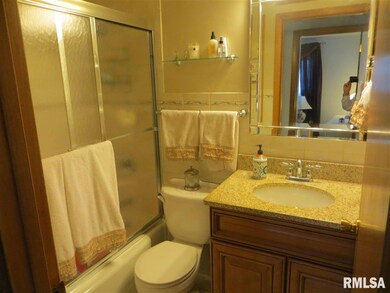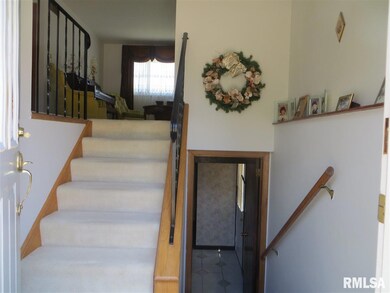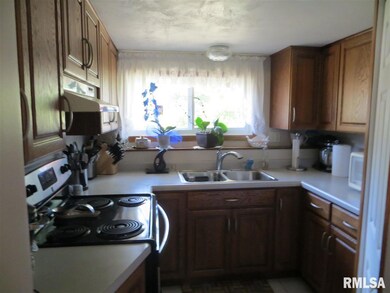
$199,000
- 3 Beds
- 1.5 Baths
- 2,541 Sq Ft
- 1833 7th St
- East Moline, IL
Enter a home that immediately impresses. Step through the refreshed 3-seasons room and you’ll be greeted by vaulted ceilings and an open loft-style terrace that adds space, light, and character from the start. The main level features two generous bedrooms, a fully renovated bathroom, and an updated kitchen with brand-new appliances and fixtures throughout. Upstairs, the opened 1/2 story offers
Andy Rodriguez RE/MAX Concepts Moline
