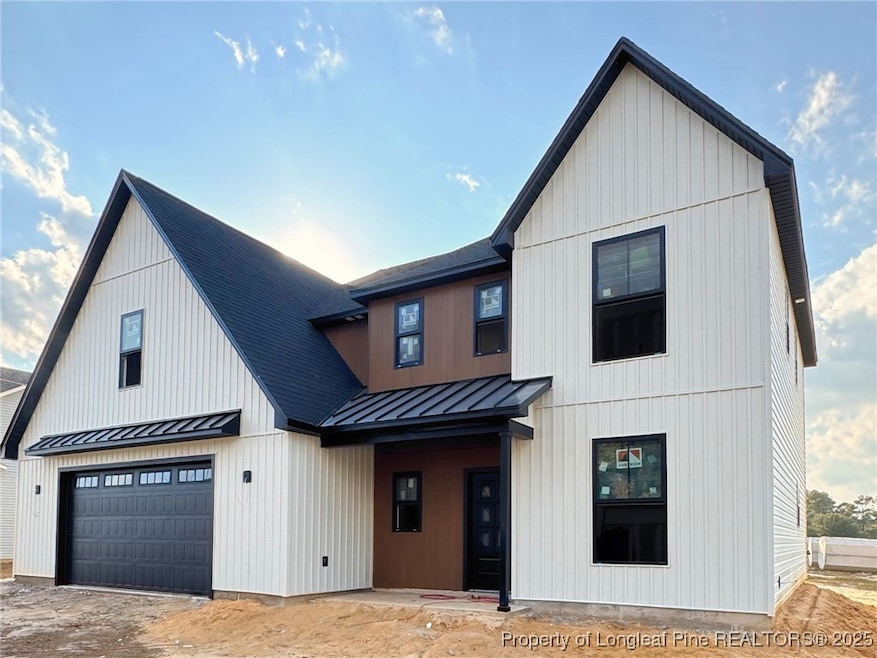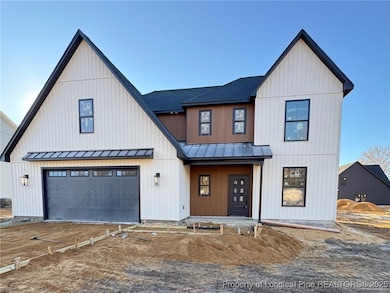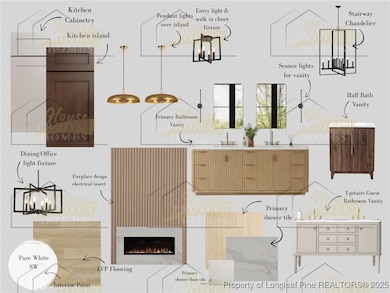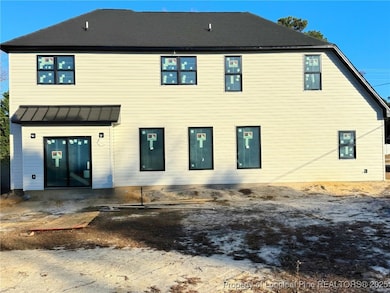3558 Braddy Rd Fayetteville, NC 28306
Jack Britt NeighborhoodEstimated payment $2,876/month
Highlights
- New Construction
- Open Floorplan
- Attic
- Stoney Point Elementary School Rated A-
- Contemporary Architecture
- Mud Room
About This Home
Discover this custom-built new construction home by House Project, offering a truly one-of-a-kind modern design in the desirable Jack Britt district. This striking two-story home showcases a bold contemporary exterior featuring board and batten accents, sleek metal roofing details, and black-on-black windows—a standout architectural style that sets it apart from anything else in the area.
Step inside to an open-concept layout with 9-foot ceilings on the main level and abundant natural light pouring through large statement windows in the living room. The designer kitchen features custom cabinetry, a large 8-foot island, and elegant modern finishes that flow seamlessly into the spacious living area centered around a modern electric fireplace. The dining area offers a beautifully designed space for gathering and entertaining but can easily serve as a home office or flex room to suit your needs. A spacious mudroom with built-in storage provides convenience and functionality. Upstairs, retreat to the expansive primary suite, featuring a luxurious ensuite with dual shower heads and an oversized walk-in shower. Every detail throughout the home reflects thoughtful design, quality materials, and a cohesive contemporary aesthetic. If you’re seeking a home that stands out for its design, craftsmanship, and location, this custom House Project build is one you won’t want to miss.
Home Details
Home Type
- Single Family
Year Built
- Built in 2025 | New Construction
Lot Details
- 0.36 Acre Lot
- Level Lot
- Zoning described as R15 - Residential District
Parking
- 2 Car Garage
- Attached Carport
Home Design
- Contemporary Architecture
- Board and Batten Siding
- Vinyl Siding
Interior Spaces
- 2,514 Sq Ft Home
- Open Floorplan
- Tray Ceiling
- Ceiling Fan
- Electric Fireplace
- Mud Room
- Formal Dining Room
- Fire and Smoke Detector
- Laundry on main level
- Attic
Kitchen
- Eat-In Kitchen
- Range Hood
- Microwave
- Dishwasher
- Kitchen Island
Flooring
- Carpet
- Luxury Vinyl Plank Tile
Bedrooms and Bathrooms
- 4 Bedrooms
- Walk-In Closet
- Double Vanity
- Bathtub with Shower
- Walk-in Shower
Outdoor Features
- Patio
- Porch
- Stoop
Schools
- Stoney Point Elementary School
- John Griffin Middle School
- Jack Britt Senior High School
Utilities
- Central Air
- Heat Pump System
- Well
- Septic Tank
Community Details
- No Home Owners Association
Listing and Financial Details
- Home warranty included in the sale of the property
- Tax Lot 1
- Assessor Parcel Number 9484-88-0502
- Seller Considering Concessions
Map
Home Values in the Area
Average Home Value in this Area
Property History
| Date | Event | Price | List to Sale | Price per Sq Ft |
|---|---|---|---|---|
| 11/23/2025 11/23/25 | For Sale | $459,000 | -- | $183 / Sq Ft |
Source: Longleaf Pine REALTORS®
MLS Number: 753436
- 3546 Braddy Rd
- 3300 Brushy Hill Rd
- 3609 Camson Rd
- 3604 Camson Rd
- 7201 Jarmon Ct
- Lot 1 Braddy Rd
- Lot 2 Braddy Rd
- 1943 Dr
- 1939 Thomas Wood (Lot 99) Dr
- The Sakamoto Plan at Westhaven
- The Huntington Plan at Westhaven
- The Patriot Plan at Westhaven
- The Echo Plan at Westhaven
- 1935 Thomas Wood (Lot 100) Dr
- 1931 Thomas Wood (Lot 101) Dr
- 1923 Thomas Wood (Lot 103) Dr
- 1915 Thomas Wood (Lot 104) Dr
- 8439 King Rd
- 3517 Grenedine Dr
- 409 Sparrow Dr
- 4748 Ritson Ln
- 103 Peregrine Place
- 3320 Benson Place
- 2913 Aristocrat Ln
- 674 Copper Creek Dr
- 205 Sparrow Dr
- 558 Copper Creek Dr
- 596 E Lake Ridge Rd
- 8249 Rockfish Rd
- 2944 Wedgeview Dr
- 191 Quarry Ln
- 6560 Windy Creek Way
- 2912 Eagle Crest Ln
- 104 Stonewall St
- 2920 Cosmo Place
- 6526 Amanda Cir
- 6204 Lake Trail Dr




