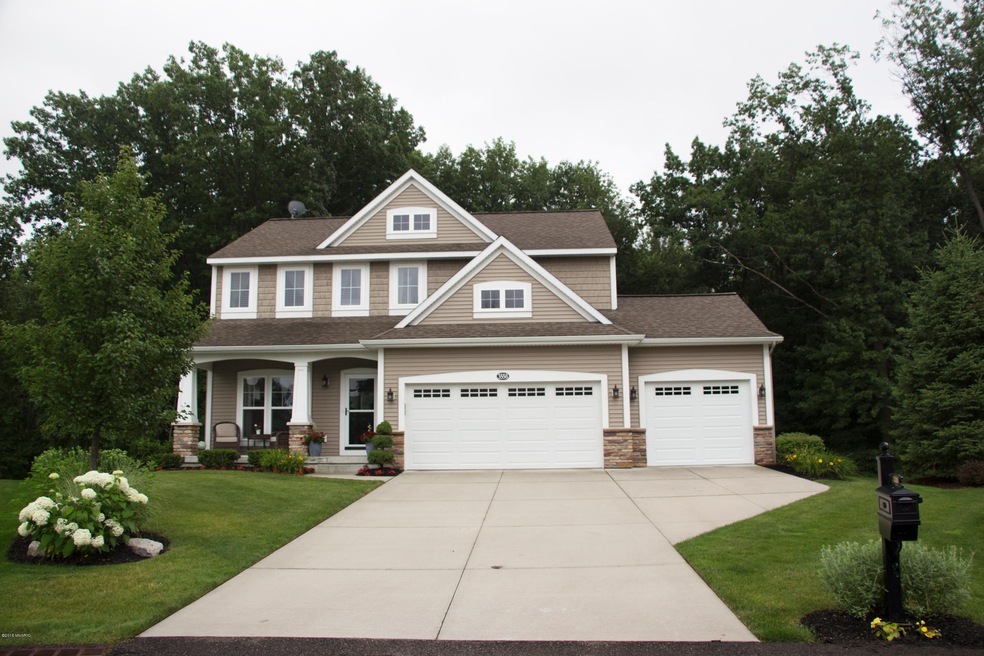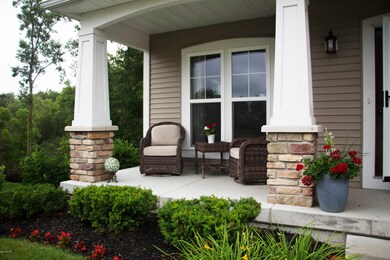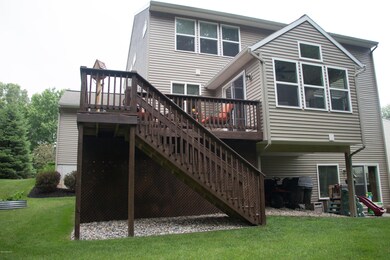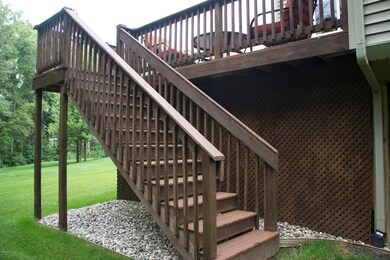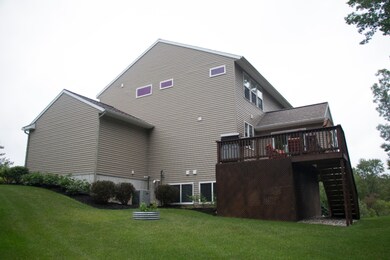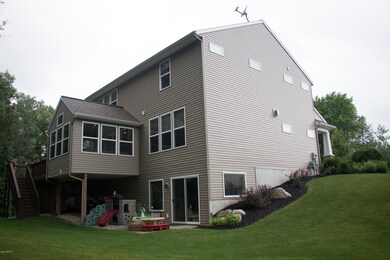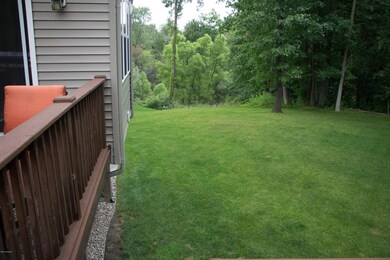
3558 Bridgehampton Dr NE Grand Rapids, MI 49546
Forest Hills NeighborhoodHighlights
- Deck
- Traditional Architecture
- Mud Room
- Collins Elementary School Rated A
- Wood Flooring
- Cul-De-Sac
About This Home
As of July 2025Welcome to the highly desirable West Hamptons,A gated community in Forest Hills School district.This 5 Bedroom, 3.5 bath home is only 4 years old and shows like brand new.The Main Floor features an open floor plan with 9' ceilings.A large walk around fireplace warms the flex room as well as the great room.The gourmet kitchen is picture perfect with hardwood floors, granite countertops,stainless steel appliances,under cabinet lighting and large center island with built in wine fridge.A gorgeous Michigan room overlooks the nature preserve with abundant wildlife.Upstairs you will find a large master suite with private bath that offers double vanity, spa tub and tile floors.3 additional bedrooms, full bath and convenient laundry room. Finished lower level features rec room,bedroom and bath.
Home Details
Home Type
- Single Family
Est. Annual Taxes
- $4,556
Year Built
- Built in 2011
Lot Details
- 0.93 Acre Lot
- Lot Dimensions are 33x274x187x94x166
- Property fronts a private road
- Cul-De-Sac
- Shrub
- Sprinkler System
HOA Fees
- $40 Monthly HOA Fees
Parking
- 3 Car Attached Garage
- Garage Door Opener
Home Design
- Traditional Architecture
- Brick or Stone Mason
- Composition Roof
- Vinyl Siding
- Stone
Interior Spaces
- 2-Story Property
- Ceiling Fan
- Low Emissivity Windows
- Window Screens
- Mud Room
- Family Room with Fireplace
Kitchen
- Eat-In Kitchen
- Range
- Microwave
- Dishwasher
- Kitchen Island
- Disposal
Flooring
- Wood
- Ceramic Tile
Bedrooms and Bathrooms
- 5 Bedrooms
Basement
- Walk-Out Basement
- 1 Bedroom in Basement
Outdoor Features
- Deck
- Porch
Utilities
- Humidifier
- SEER Rated 13+ Air Conditioning Units
- SEER Rated 13-15 Air Conditioning Units
- Forced Air Heating and Cooling System
- Heating System Uses Natural Gas
Community Details
- $200 HOA Transfer Fee
Ownership History
Purchase Details
Purchase Details
Home Financials for this Owner
Home Financials are based on the most recent Mortgage that was taken out on this home.Purchase Details
Home Financials for this Owner
Home Financials are based on the most recent Mortgage that was taken out on this home.Purchase Details
Home Financials for this Owner
Home Financials are based on the most recent Mortgage that was taken out on this home.Purchase Details
Similar Homes in Grand Rapids, MI
Home Values in the Area
Average Home Value in this Area
Purchase History
| Date | Type | Sale Price | Title Company |
|---|---|---|---|
| Quit Claim Deed | $4,000 | None Listed On Document | |
| Warranty Deed | $466,000 | Title Resource Agency | |
| Warranty Deed | $383,500 | Grand Rapids Title Co Llc | |
| Warranty Deed | $43,000 | First American Title Ins Co | |
| Warranty Deed | $414,200 | None Available |
Mortgage History
| Date | Status | Loan Amount | Loan Type |
|---|---|---|---|
| Previous Owner | $442,700 | New Conventional | |
| Previous Owner | $345,150 | New Conventional | |
| Previous Owner | $30,000 | Credit Line Revolving | |
| Previous Owner | $253,000 | New Conventional | |
| Previous Owner | $254,400 | New Conventional |
Property History
| Date | Event | Price | Change | Sq Ft Price |
|---|---|---|---|---|
| 07/21/2025 07/21/25 | Sold | $675,000 | -2.2% | $209 / Sq Ft |
| 06/09/2025 06/09/25 | Pending | -- | -- | -- |
| 06/04/2025 06/04/25 | Price Changed | $690,000 | -2.8% | $214 / Sq Ft |
| 05/31/2025 05/31/25 | For Sale | $710,000 | 0.0% | $220 / Sq Ft |
| 05/29/2025 05/29/25 | Pending | -- | -- | -- |
| 05/07/2025 05/07/25 | For Sale | $710,000 | +52.4% | $220 / Sq Ft |
| 04/14/2020 04/14/20 | Sold | $466,000 | +1.3% | $145 / Sq Ft |
| 03/18/2020 03/18/20 | Pending | -- | -- | -- |
| 03/17/2020 03/17/20 | For Sale | $459,900 | +19.9% | $143 / Sq Ft |
| 09/03/2015 09/03/15 | Sold | $383,500 | -1.6% | $118 / Sq Ft |
| 07/24/2015 07/24/15 | Pending | -- | -- | -- |
| 07/17/2015 07/17/15 | For Sale | $389,900 | -- | $120 / Sq Ft |
Tax History Compared to Growth
Tax History
| Year | Tax Paid | Tax Assessment Tax Assessment Total Assessment is a certain percentage of the fair market value that is determined by local assessors to be the total taxable value of land and additions on the property. | Land | Improvement |
|---|---|---|---|---|
| 2025 | $5,369 | $333,000 | $0 | $0 |
| 2024 | $5,369 | $313,200 | $0 | $0 |
| 2023 | $5,133 | $246,800 | $0 | $0 |
| 2022 | $6,873 | $236,600 | $0 | $0 |
| 2021 | $6,735 | $228,500 | $0 | $0 |
| 2020 | $4,372 | $214,500 | $0 | $0 |
| 2019 | $6,069 | $212,300 | $0 | $0 |
| 2018 | $5,987 | $206,900 | $0 | $0 |
| 2017 | $5,959 | $190,400 | $0 | $0 |
| 2016 | $5,744 | $177,500 | $0 | $0 |
| 2015 | -- | $177,500 | $0 | $0 |
| 2013 | -- | $154,700 | $0 | $0 |
Agents Affiliated with this Home
-

Seller's Agent in 2025
Roxana Cortes-Trinidad
Century 21 Affiliated (GR)
(616) 450-1882
1 in this area
44 Total Sales
-

Buyer's Agent in 2025
Katherine Bourgois
Five Star Real Estate (Rock)
(231) 250-4251
2 in this area
73 Total Sales
-

Seller's Agent in 2020
Mark Brace
Berkshire Hathaway HomeServices Michigan Real Estate (Main)
(616) 447-7025
103 in this area
868 Total Sales
-
K
Buyer's Agent in 2020
Kristin Moore
Keller Williams GR East
(616) 575-1800
9 in this area
41 Total Sales
-

Seller's Agent in 2015
Jeff Costello
Eastbrook Realty
(616) 293-9527
3 in this area
99 Total Sales
-

Buyer's Agent in 2015
Julie Rossio
Keller Williams GR East
(616) 460-5716
21 in this area
197 Total Sales
Map
Source: Southwestern Michigan Association of REALTORS®
MLS Number: 15038286
APN: 41-14-26-252-057
- 116 Loch Lomond Ave NE
- 620 Twin Lakes Dr NE
- 3240 Midland Dr SE
- 650 Bradford Place NE
- 3020 Fulton St E
- 3479 Eastridge Ct NE
- 746 W Sedona Hills Ct NE
- 757 W Sedona Hills Ct NE
- 777 W Sedona Hills Ct NE
- 722 W Sedona Hills Ct NE
- 3330 Bradford St NE
- 3711 Bradford St NE
- 425 Enclave Ct SE
- 472 Ashton Ct SE
- 3020 Cascade Rd SE
- 4310 Heather Ln SE
- 632 Cascade Hills Ridge SE Unit 16
- 610 Cascade Hills Hollow SE
- 4423 Canterwood Dr NE
- 4268 Bradford St NE
