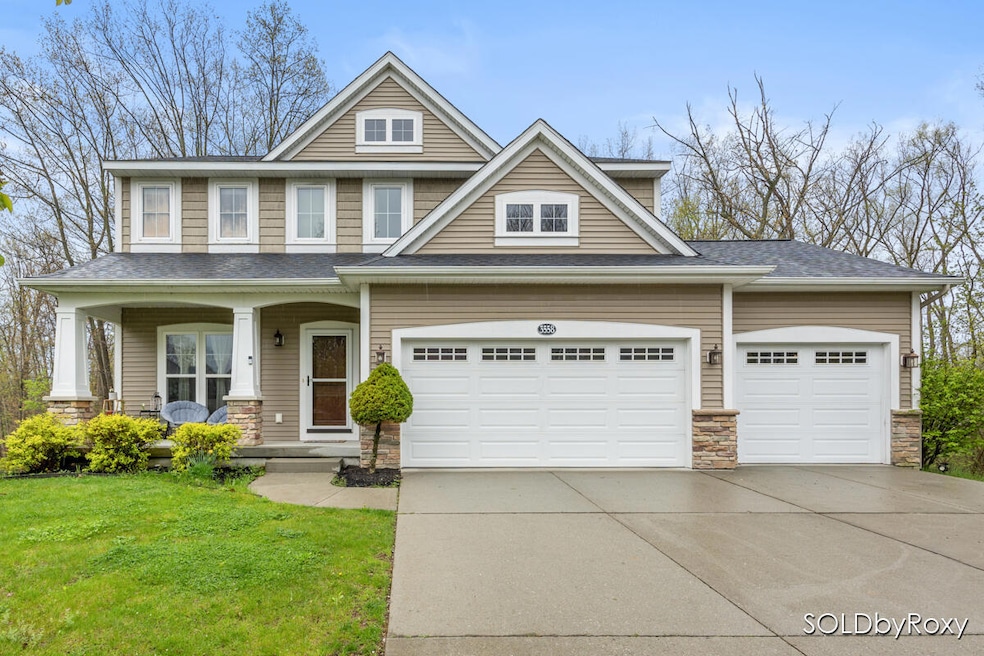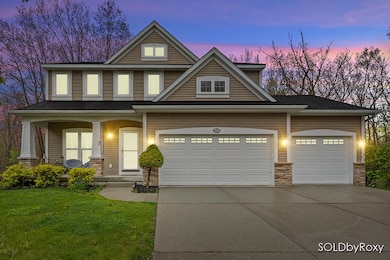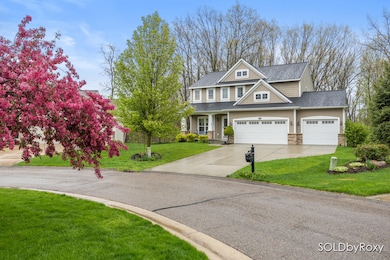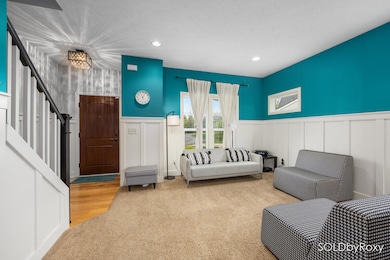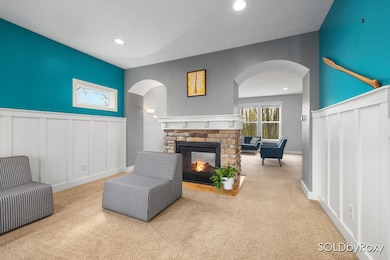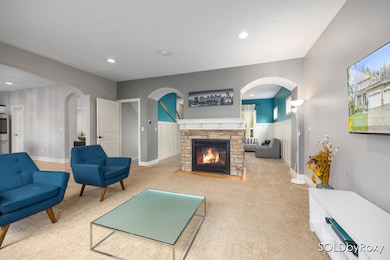
3558 Bridgehampton Dr NE Grand Rapids, MI 49546
Forest Hills NeighborhoodHighlights
- Gated Community
- Craftsman Architecture
- Wooded Lot
- Collins Elementary School Rated A
- Deck
- Wood Flooring
About This Home
As of July 2025Situated within the prestigious Forest Hills Public Schools district, this home is a unique find in The Hamptons, a prestigious gated community known for its privacy and exclusivity. Set on a quiet wooded cul-de-sac lot of nearly an acre. The main floor offers a gourmet kitchen with granite countertops and a large island, brand-new stainless-steel appliances including a wine mini fridge, walk-in pantry, mudroom access from the three-stall garage, year-round comfort in the bright four-season sunroom and a deck to enjoy your morning coffee. Two-way gas fireplace provides a cozy ambiance in the living room and family room for effortless entertaining or family time. Upstairs, discover four bedrooms, including a primary suite with a soaking tub, separate shower, two vanities with granite countertop, and his-and-her walk-in closets, as well as a convenient laundry room with a sink and folding area. The finished walkout basement features a spacious family room with lots of light to spare, a wet bar with a second wine mini fridge, fifth bedroom, full bath, plus patio with double doors access to enjoy the outdoor living, plenty of storage, steps away for a well-maintained playground, some new windows and roof 2024. With its blend of top-tier schools, this residence offers the perfect blend of luxury, privacy and a prime location just minutes from Ada, restaurants, shops, and major freeways. Security Home (not activated) and Ring door bell stays with home. Schedule your private tour today!
Last Agent to Sell the Property
Century 21 Affiliated (GR) License #6501406864 Listed on: 05/31/2025

Home Details
Home Type
- Single Family
Est. Annual Taxes
- $7,614
Year Built
- Built in 2011
Lot Details
- 0.93 Acre Lot
- Cul-De-Sac
- Shrub
- Sprinkler System
- Wooded Lot
HOA Fees
- $87 Monthly HOA Fees
Parking
- 3 Car Attached Garage
- Garage Door Opener
Home Design
- Craftsman Architecture
- Brick or Stone Mason
- Composition Roof
- Vinyl Siding
- Stone
Interior Spaces
- 3,224 Sq Ft Home
- 2-Story Property
- Wet Bar
- Ceiling Fan
- Gas Log Fireplace
- Insulated Windows
- Window Treatments
- Mud Room
- Living Room with Fireplace
Kitchen
- Breakfast Area or Nook
- Eat-In Kitchen
- Oven
- Range
- Microwave
- Dishwasher
- Kitchen Island
- Disposal
Flooring
- Wood
- Carpet
- Laminate
- Ceramic Tile
Bedrooms and Bathrooms
- 5 Bedrooms
Laundry
- Laundry Room
- Laundry on upper level
- Dryer
- Washer
Finished Basement
- Walk-Out Basement
- Sump Pump
Outdoor Features
- Deck
- Patio
Schools
- Northern Hills Middle School
- Forest Hills Northern High School
Utilities
- Forced Air Heating and Cooling System
- Heating System Uses Natural Gas
- Natural Gas Water Heater
- High Speed Internet
- Phone Available
- Cable TV Available
Community Details
Overview
- Association fees include trash, snow removal, sewer, lawn/yard care
- $150 HOA Transfer Fee
- Association Phone (616) 656-0197
- The Hamptons Subdivision
Recreation
- Community Playground
Security
- Gated Community
Ownership History
Purchase Details
Purchase Details
Home Financials for this Owner
Home Financials are based on the most recent Mortgage that was taken out on this home.Purchase Details
Home Financials for this Owner
Home Financials are based on the most recent Mortgage that was taken out on this home.Purchase Details
Home Financials for this Owner
Home Financials are based on the most recent Mortgage that was taken out on this home.Purchase Details
Similar Homes in Grand Rapids, MI
Home Values in the Area
Average Home Value in this Area
Purchase History
| Date | Type | Sale Price | Title Company |
|---|---|---|---|
| Quit Claim Deed | $4,000 | None Listed On Document | |
| Warranty Deed | $466,000 | Title Resource Agency | |
| Warranty Deed | $383,500 | Grand Rapids Title Co Llc | |
| Warranty Deed | $43,000 | First American Title Ins Co | |
| Warranty Deed | $414,200 | None Available |
Mortgage History
| Date | Status | Loan Amount | Loan Type |
|---|---|---|---|
| Previous Owner | $442,700 | New Conventional | |
| Previous Owner | $345,150 | New Conventional | |
| Previous Owner | $30,000 | Credit Line Revolving | |
| Previous Owner | $253,000 | New Conventional | |
| Previous Owner | $254,400 | New Conventional |
Property History
| Date | Event | Price | Change | Sq Ft Price |
|---|---|---|---|---|
| 07/21/2025 07/21/25 | Sold | $675,000 | -2.2% | $209 / Sq Ft |
| 06/09/2025 06/09/25 | Pending | -- | -- | -- |
| 06/04/2025 06/04/25 | Price Changed | $690,000 | -2.8% | $214 / Sq Ft |
| 05/31/2025 05/31/25 | For Sale | $710,000 | 0.0% | $220 / Sq Ft |
| 05/29/2025 05/29/25 | Pending | -- | -- | -- |
| 05/07/2025 05/07/25 | For Sale | $710,000 | +52.4% | $220 / Sq Ft |
| 04/14/2020 04/14/20 | Sold | $466,000 | +1.3% | $145 / Sq Ft |
| 03/18/2020 03/18/20 | Pending | -- | -- | -- |
| 03/17/2020 03/17/20 | For Sale | $459,900 | +19.9% | $143 / Sq Ft |
| 09/03/2015 09/03/15 | Sold | $383,500 | -1.6% | $118 / Sq Ft |
| 07/24/2015 07/24/15 | Pending | -- | -- | -- |
| 07/17/2015 07/17/15 | For Sale | $389,900 | -- | $120 / Sq Ft |
Tax History Compared to Growth
Tax History
| Year | Tax Paid | Tax Assessment Tax Assessment Total Assessment is a certain percentage of the fair market value that is determined by local assessors to be the total taxable value of land and additions on the property. | Land | Improvement |
|---|---|---|---|---|
| 2025 | $5,369 | $333,000 | $0 | $0 |
| 2024 | $5,369 | $313,200 | $0 | $0 |
| 2023 | $5,133 | $246,800 | $0 | $0 |
| 2022 | $6,873 | $236,600 | $0 | $0 |
| 2021 | $6,735 | $228,500 | $0 | $0 |
| 2020 | $4,372 | $214,500 | $0 | $0 |
| 2019 | $6,069 | $212,300 | $0 | $0 |
| 2018 | $5,987 | $206,900 | $0 | $0 |
| 2017 | $5,959 | $190,400 | $0 | $0 |
| 2016 | $5,744 | $177,500 | $0 | $0 |
| 2015 | -- | $177,500 | $0 | $0 |
| 2013 | -- | $154,700 | $0 | $0 |
Agents Affiliated with this Home
-

Seller's Agent in 2025
Roxana Cortes-Trinidad
Century 21 Affiliated (GR)
(616) 450-1882
1 in this area
44 Total Sales
-

Buyer's Agent in 2025
Katherine Bourgois
Five Star Real Estate (Rock)
(231) 250-4251
2 in this area
73 Total Sales
-

Seller's Agent in 2020
Mark Brace
Berkshire Hathaway HomeServices Michigan Real Estate (Main)
(616) 447-7025
103 in this area
870 Total Sales
-
K
Buyer's Agent in 2020
Kristin Moore
Keller Williams GR East
(616) 575-1800
9 in this area
41 Total Sales
-

Seller's Agent in 2015
Jeff Costello
Eastbrook Realty
(616) 293-9527
3 in this area
97 Total Sales
-

Buyer's Agent in 2015
Julie Rossio
Keller Williams GR East
(616) 460-5716
21 in this area
197 Total Sales
Map
Source: Southwestern Michigan Association of REALTORS®
MLS Number: 25020192
APN: 41-14-26-252-057
- 3447 Fulton St E
- 143 Ivanhoe Ave NE
- 620 Twin Lakes Dr NE
- 3240 Midland Dr SE
- 650 Bradford Place NE
- 3020 Fulton St E
- 3479 Eastridge Ct NE
- 746 W Sedona Hills Ct NE
- 757 W Sedona Hills Ct NE
- 777 W Sedona Hills Ct NE
- 722 W Sedona Hills Ct NE
- 3330 Bradford St NE
- 3711 Bradford St NE
- 4090 Fulton St E
- 425 Enclave Ct SE
- 472 Ashton Ct SE
- 3020 Cascade Rd SE
- 4310 Heather Ln SE
- 632 Cascade Hills Ridge SE Unit 16
- 610 Cascade Hills Hollow SE
