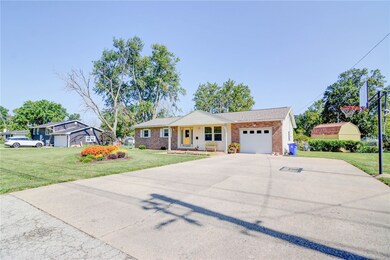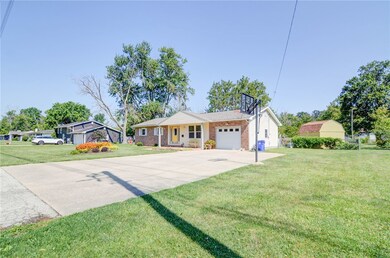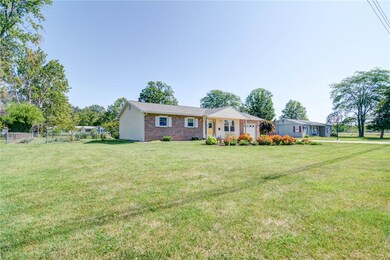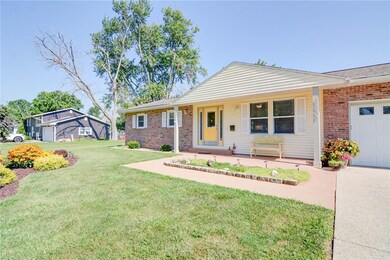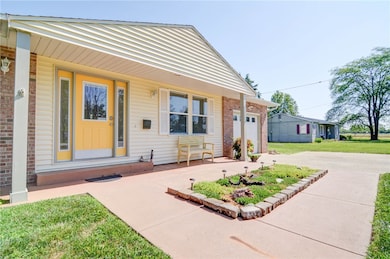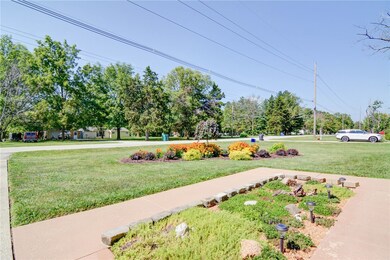
3558 E Orchard Dr Decatur, IL 62521
Muffley NeighborhoodHighlights
- Attic
- Fenced Yard
- 1.5 Car Attached Garage
- Breakfast Area or Nook
- Front Porch
- Walk-In Closet
About This Home
As of August 2024Wow! Beautiful, well maintained 3 bedroom, 2 bath ranch with lovely curb appeal featuring a darling front porch. This home welcomes you to an open kitchen dining room concept. The kitchen features an abundance of cabinetry, counter space, stainless steel appliances, convenient pantry, and a peninsula for extra seating, storage, or work space. The two living areas provide plenty of room for entertaining. In this spacious family room, cozy up to the gas fireplace with new gas line and insert. The master bedroom offers a full master bathroom. The additional two bedrooms and full guest bathroom are located by the master bedroom for a desirable floor plan. Saving the best for last! From the sliders to the back patio, prepare yourself for a gardener's paradise! Stunning flower beds throughout the backyard welcomes butterflies, birds, and rabbits! A nature enthusiasts dream! Don't forget about the small koi pond set up with easy maintenance. This home could easily be featured on the Master Gardener Garden's Walk! As if you were not already sold, this home has so many updates. New HVAC and Water Heater installed in 2021. Foundation recovery by Helitech in 2022. Gutter guards, new garage door opener, interior home freshly painted, trees removed, new plumbing and house sealed from unwanted creatures in 2023. New roof with heavy duty shingles installed in 2023. This home is move in ready! Everything on one level! Call for a tour today! This home won't last!
Last Agent to Sell the Property
Vieweg RE/Better Homes & Gardens Real Estate-Service First License #475184271 Listed on: 07/11/2024

Last Buyer's Agent
Vieweg RE/Better Homes & Gardens Real Estate-Service First License #475169538

Home Details
Home Type
- Single Family
Est. Annual Taxes
- $2,749
Year Built
- Built in 1964
Lot Details
- 0.51 Acre Lot
- Fenced Yard
- Fenced
Parking
- 1.5 Car Attached Garage
Home Design
- Brick Exterior Construction
- Shingle Roof
- Vinyl Siding
Interior Spaces
- 1,578 Sq Ft Home
- 1-Story Property
- Gas Fireplace
- Replacement Windows
- Family Room with Fireplace
- Crawl Space
- Laundry on main level
- Attic
Kitchen
- Breakfast Area or Nook
- Range
- Microwave
- Dishwasher
- Disposal
Bedrooms and Bathrooms
- 3 Bedrooms
- En-Suite Primary Bedroom
- Walk-In Closet
- 2 Full Bathrooms
Outdoor Features
- Patio
- Shed
- Front Porch
Utilities
- Forced Air Heating and Cooling System
- Heating System Uses Gas
- Gas Water Heater
Community Details
- Carlton Add Subdivision
Listing and Financial Details
- Assessor Parcel Number 09-13-30-228-014
Ownership History
Purchase Details
Home Financials for this Owner
Home Financials are based on the most recent Mortgage that was taken out on this home.Purchase Details
Purchase Details
Purchase Details
Home Financials for this Owner
Home Financials are based on the most recent Mortgage that was taken out on this home.Purchase Details
Similar Homes in the area
Home Values in the Area
Average Home Value in this Area
Purchase History
| Date | Type | Sale Price | Title Company |
|---|---|---|---|
| Deed | $162,500 | None Listed On Document | |
| Quit Claim Deed | -- | None Listed On Document | |
| Quit Claim Deed | -- | None Listed On Document | |
| Quit Claim Deed | -- | None Available | |
| Warranty Deed | $131,500 | None Available | |
| Deed | $65,000 | -- |
Mortgage History
| Date | Status | Loan Amount | Loan Type |
|---|---|---|---|
| Open | $157,625 | New Conventional | |
| Previous Owner | $67,000 | New Conventional | |
| Previous Owner | $80,983 | New Conventional |
Property History
| Date | Event | Price | Change | Sq Ft Price |
|---|---|---|---|---|
| 08/12/2024 08/12/24 | Sold | $162,500 | 0.0% | $103 / Sq Ft |
| 07/13/2024 07/13/24 | Pending | -- | -- | -- |
| 07/11/2024 07/11/24 | For Sale | $162,500 | +23.6% | $103 / Sq Ft |
| 03/10/2021 03/10/21 | Sold | $131,500 | -6.0% | $83 / Sq Ft |
| 02/09/2021 02/09/21 | Pending | -- | -- | -- |
| 02/06/2021 02/06/21 | For Sale | $139,900 | -- | $89 / Sq Ft |
Tax History Compared to Growth
Tax History
| Year | Tax Paid | Tax Assessment Tax Assessment Total Assessment is a certain percentage of the fair market value that is determined by local assessors to be the total taxable value of land and additions on the property. | Land | Improvement |
|---|---|---|---|---|
| 2024 | $2,972 | $40,568 | $4,778 | $35,790 |
| 2023 | $2,750 | $37,696 | $4,440 | $33,256 |
| 2022 | $2,572 | $35,444 | $4,175 | $31,269 |
| 2021 | $3,123 | $33,601 | $3,958 | $29,643 |
| 2020 | $2,849 | $32,114 | $3,783 | $28,331 |
| 2019 | $2,849 | $32,114 | $3,783 | $28,331 |
| 2018 | $2,737 | $31,410 | $3,700 | $27,710 |
| 2017 | $2,700 | $31,022 | $3,654 | $27,368 |
| 2016 | $2,703 | $31,004 | $3,652 | $27,352 |
| 2015 | $2,572 | $30,606 | $3,605 | $27,001 |
| 2014 | $2,412 | $30,606 | $3,605 | $27,001 |
| 2013 | $2,400 | $30,606 | $3,605 | $27,001 |
Agents Affiliated with this Home
-
N
Seller's Agent in 2024
Nicole Pinkston
Vieweg RE/Better Homes & Gardens Real Estate-Service First
-
A
Buyer's Agent in 2024
Abby Golladay
Vieweg RE/Better Homes & Gardens Real Estate-Service First
-
T
Seller's Agent in 2021
Tim Vieweg
Vieweg RE/Better Homes & Gardens Real Estate-Service First
Map
Source: Central Illinois Board of REALTORS®
MLS Number: 6243526
APN: 09-13-30-228-014
- 3437 E Orchard Dr
- 3875 E Maynor St
- 1968 S Baltimore Ave
- 3290 E Fitzgerald Rd
- 3254 E Fulton Ave
- 1824 S Richmond Ct
- 1814 S Richmond Ct
- 3234 E Fulton Ave
- 1650 S 32nd St
- 2023 S Windsor Rd
- 2571 Lansdowne Dr
- 1810 S Country Club Rd
- 3172 Redlich Dr
- 3044 Greenlake Dr
- 3151 Redlich Dr
- 1250 S Lake Ridge Ave
- 3117 Lake Bluff Dr
- 4523 E Rosewood Dr
- 3 Northern Dr
- 1143 S 44th St

